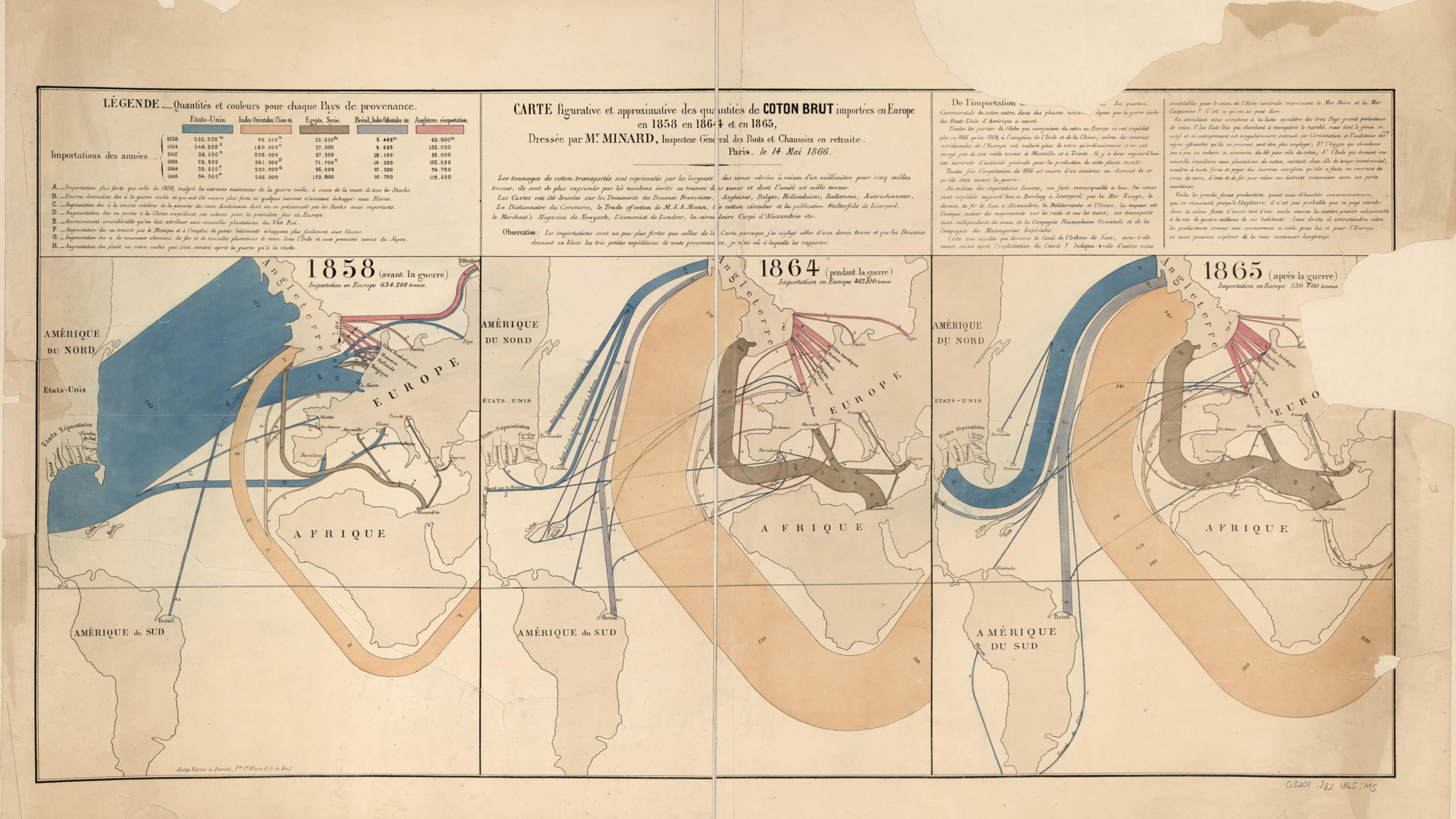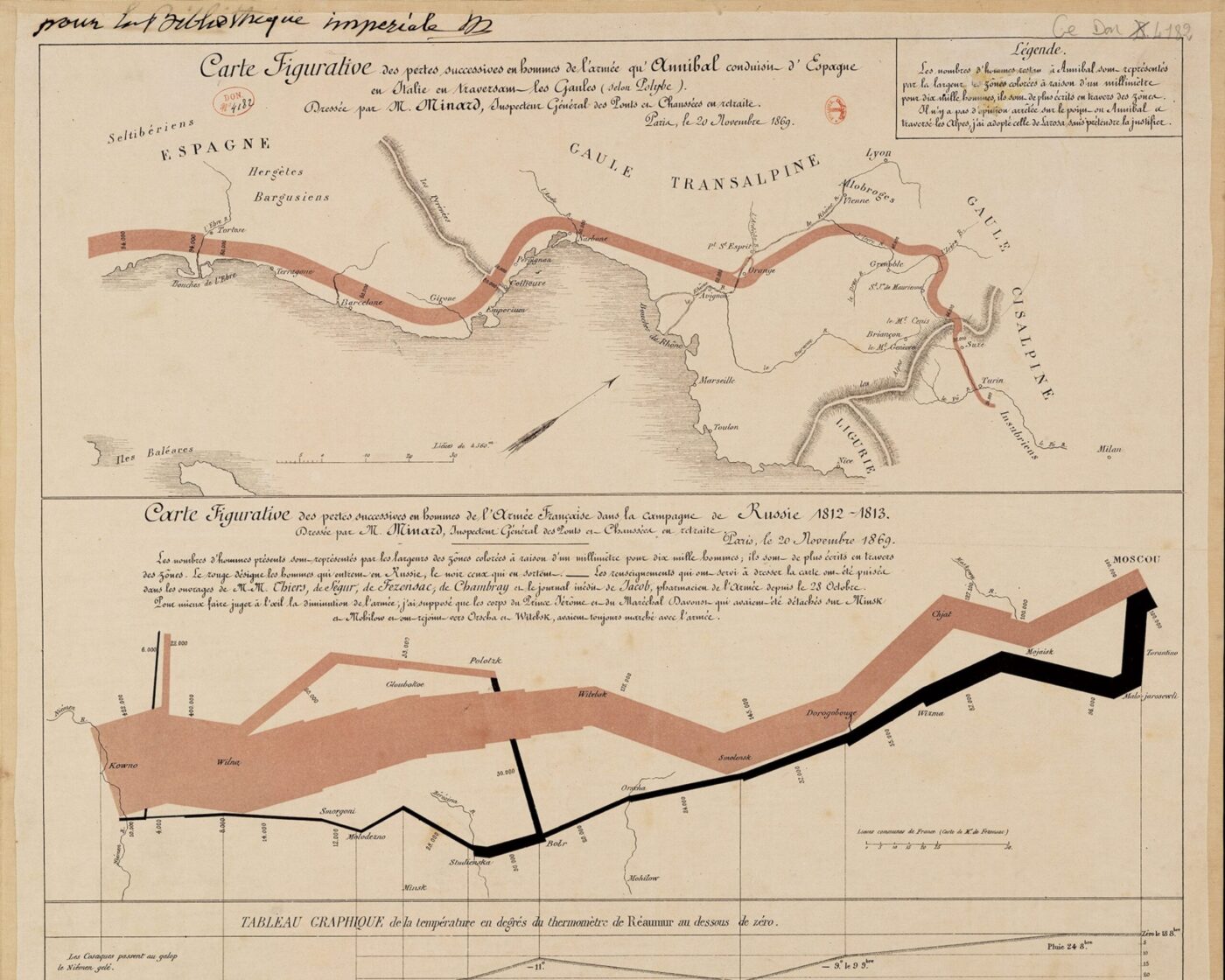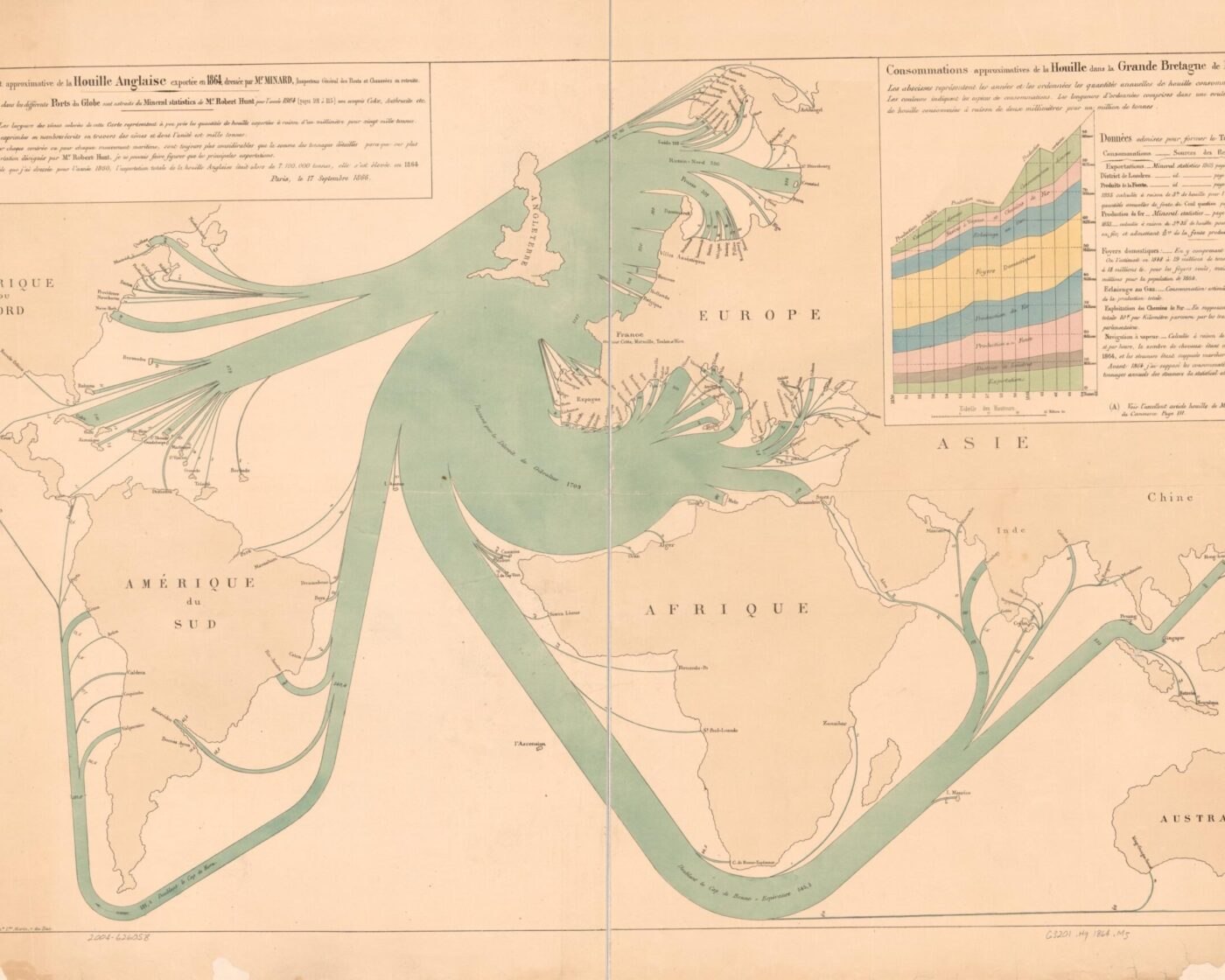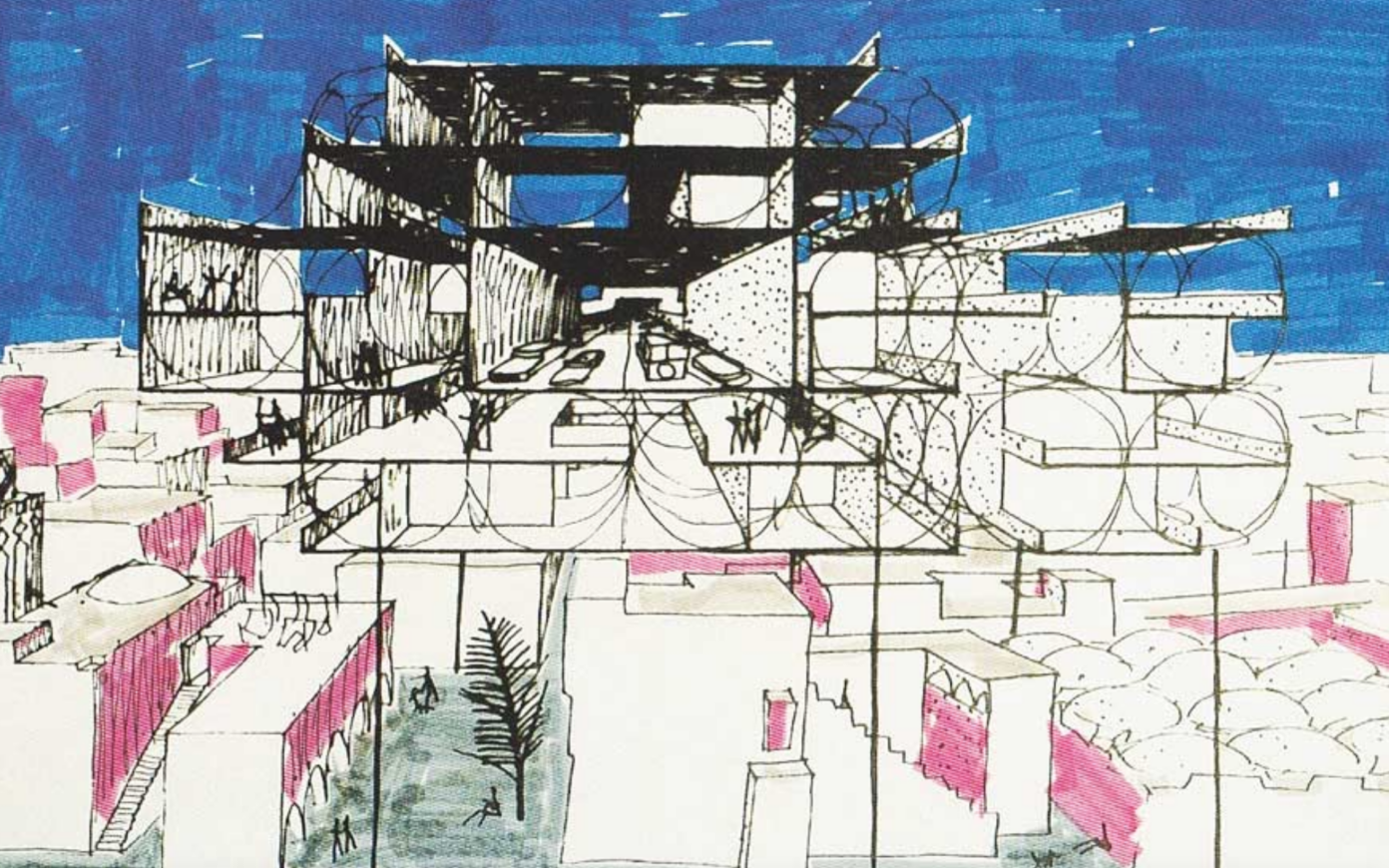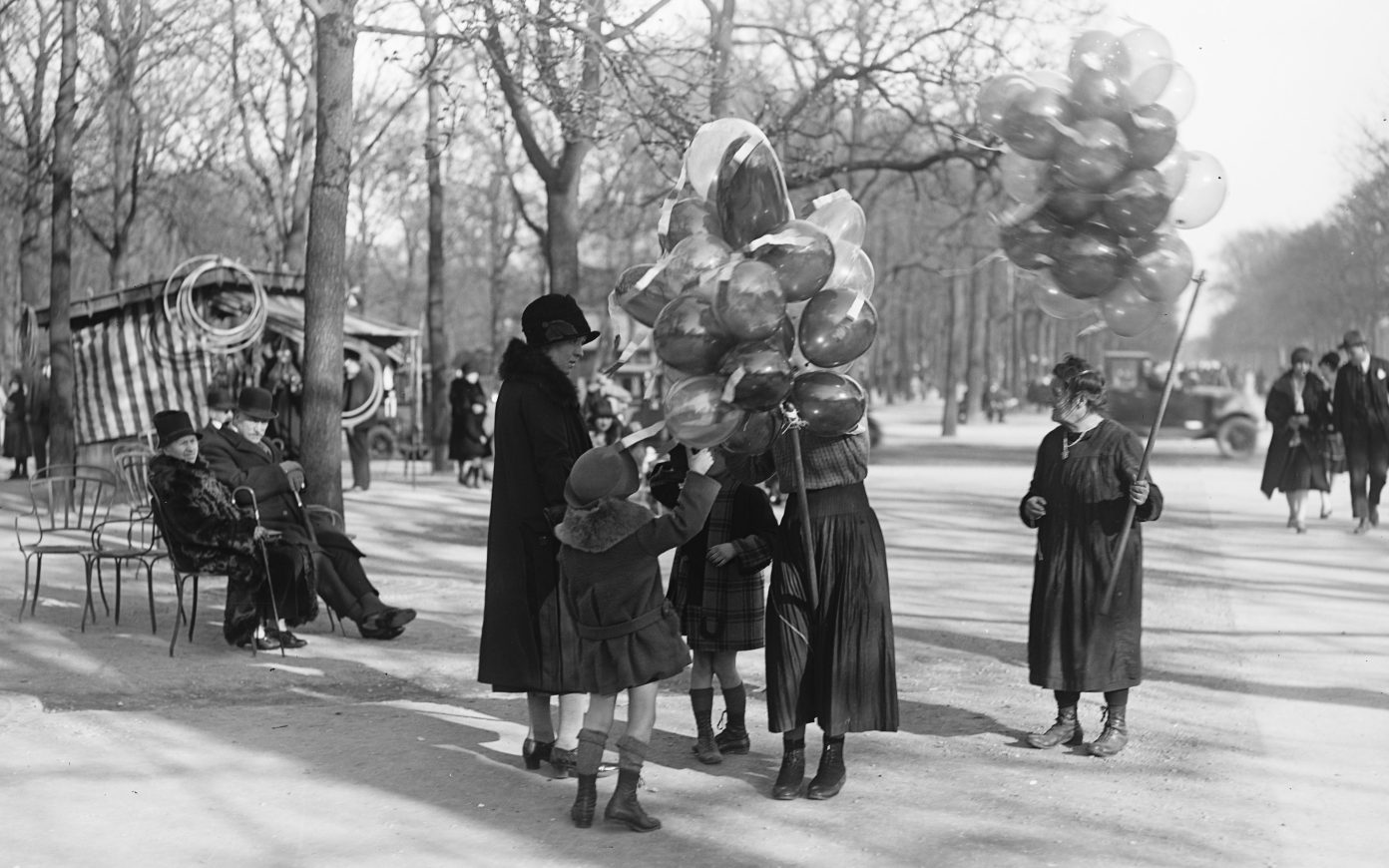Design urbain : from the living to "urban-metabolism"
DESIGN MARABOUT DESIGN URBAIN : DU VIVANT À LA VILLE-MÉTABOLISME Carte Blanche à Philippe Chiambaretta June 13, 2019, CENTRE POMPIDOU To address the issue of urban design and experience design, architect Philippe Chiambaretta, the guest of this carte blanche, will be bringing together a group of key players in the city. Together, they will present a project approach ranging from buildings to neighbourhoods, from materials to relationships, and from the individual to the collective. Given the urgency of climate change, shouldn’t we be favouring a new, more humble and respectful approach? Shouldn’t we be thinking in terms of buildings that can blend into the urban environment, adapting to what already exists, while remaining open to possible future uses and accommodating different forms of life? A building that, like an organ, participates in the functioning of the system in which it is embedded? The city, as a complex system, needs to be understood as a whole, with its many layers in close contact with each other. Buildings, nature, infrastructure, transport, the digital envelope… all call on specific knowledge that architects and urban planners must be able to cross and link. So, by taking the pulse of the city, seeking to anticipate future behaviour, and proposing responses that are flexible enough to accommodate the unexpected, urban design is opening itself up to new alliances: between living humans and non-humans, between organisms and artefacts, between nature and technology. These are the terms of the reflection that we would like to propose in a dialogue between the speakers and the audience. With : Jean-Marc Bouillon, landscape architect, founder of the Takahé conseil agency, chairman of the Intelligence Nature endowment fund Philippe Chiambaretta, architect, founder of the PCA-STREAM agency Michael Dandrieux, sociologist of the imaginary, co-founder of the Eranos research institute and editorial director of Cahiers européens de l’imaginaire Ramy Fischler, designer, founder of RF Studio Léa Mosconi, architect, lecturer at the Val de Seine School of Architecture Caroline Pandraud, director of the Experience Design department at Fabernovel Design Marabout 13/06/19 © Service de la parole du DDC/Centre Pompidou
