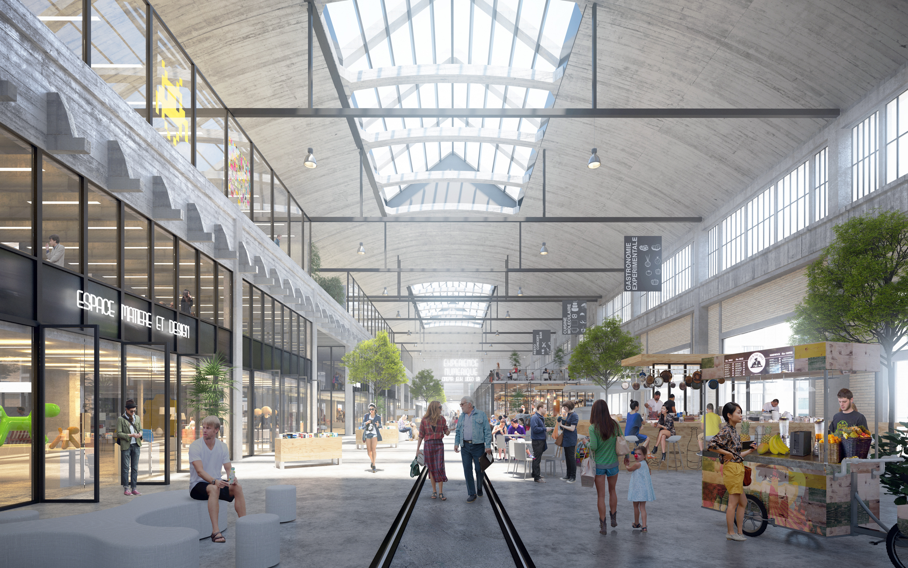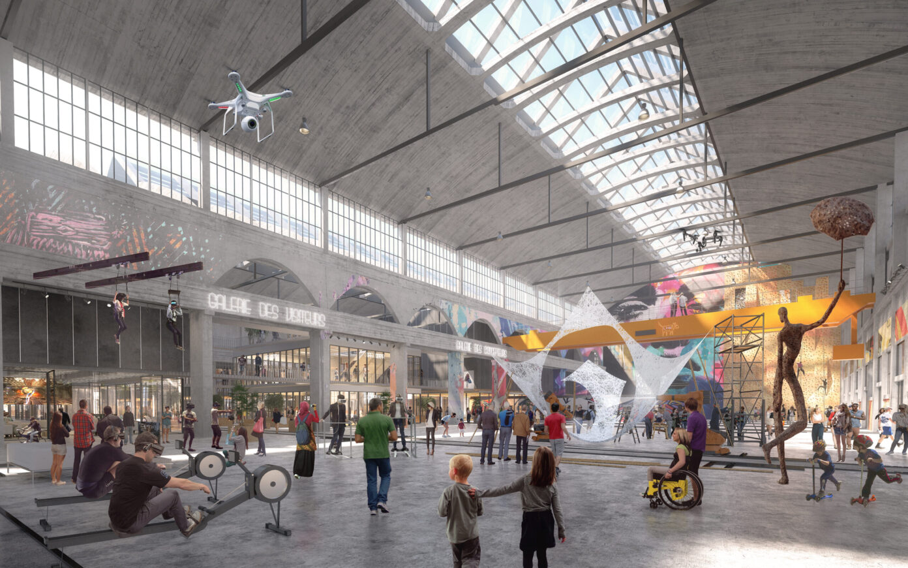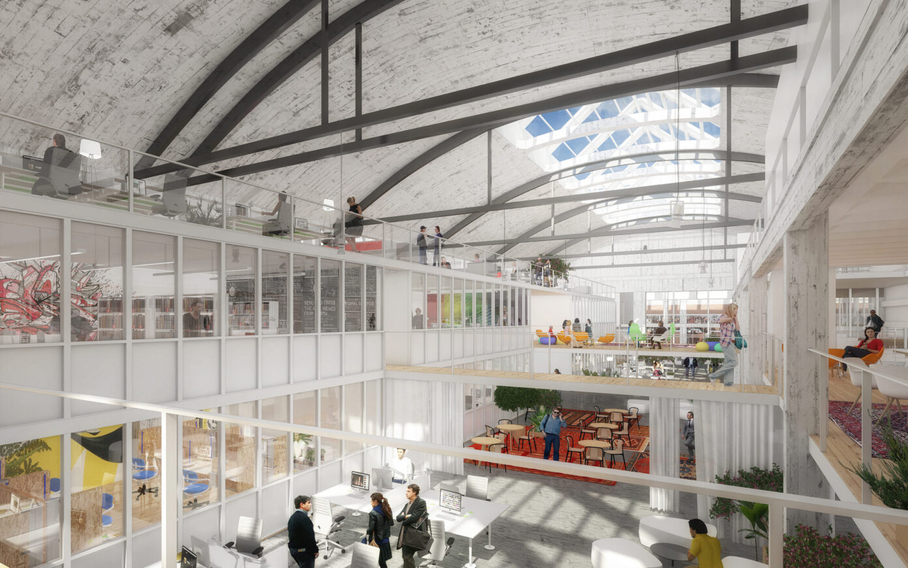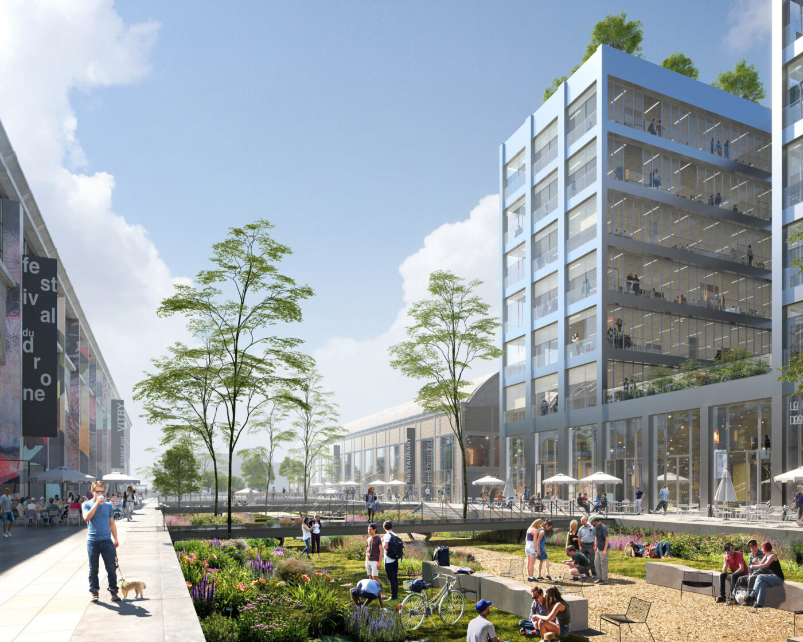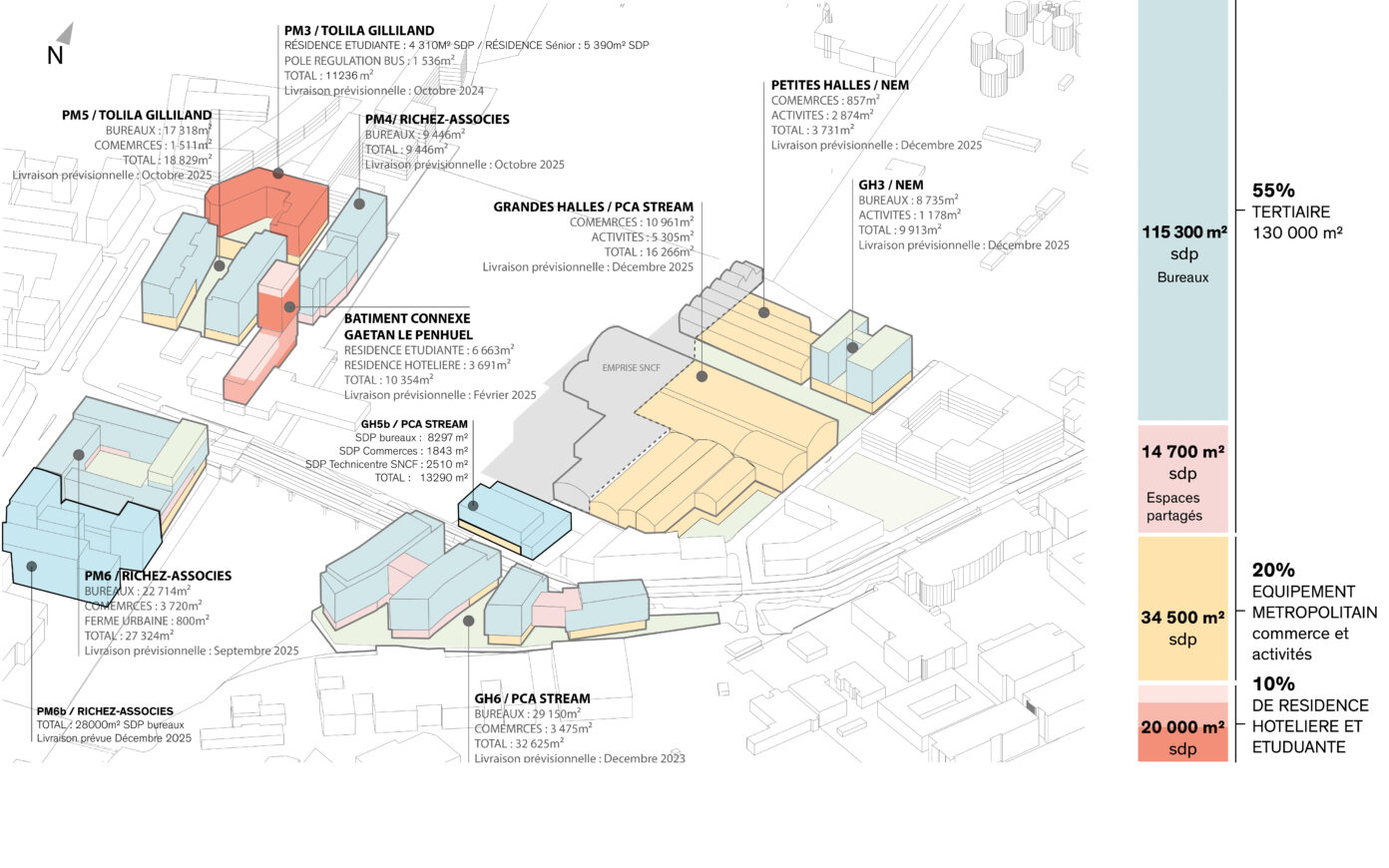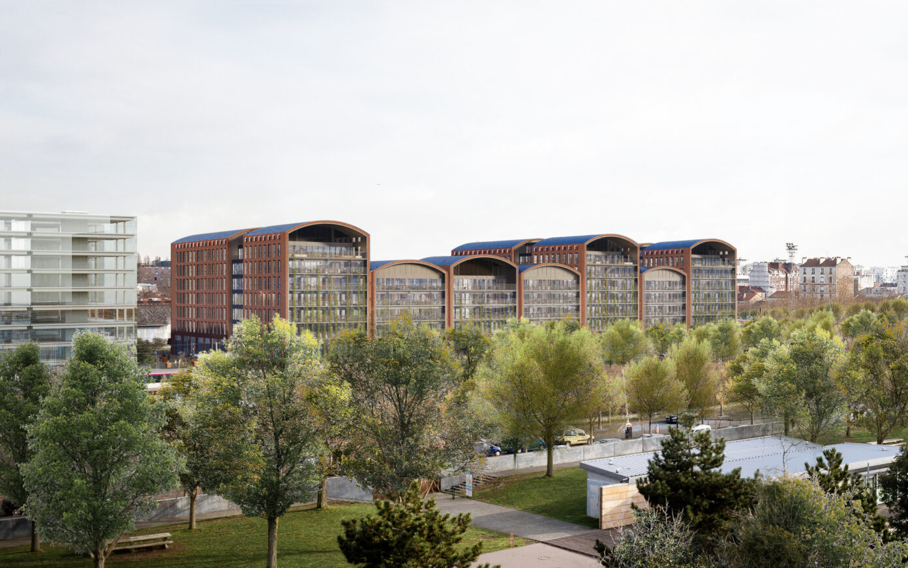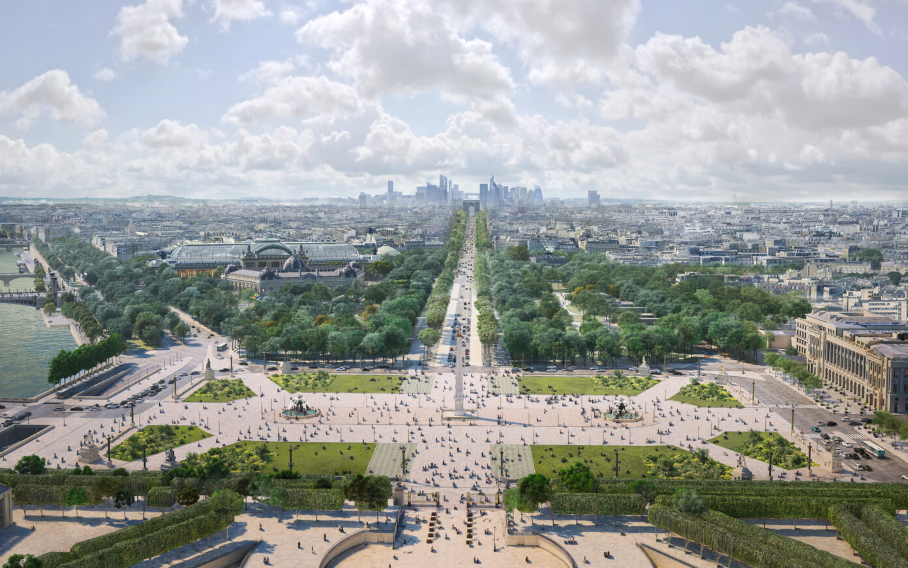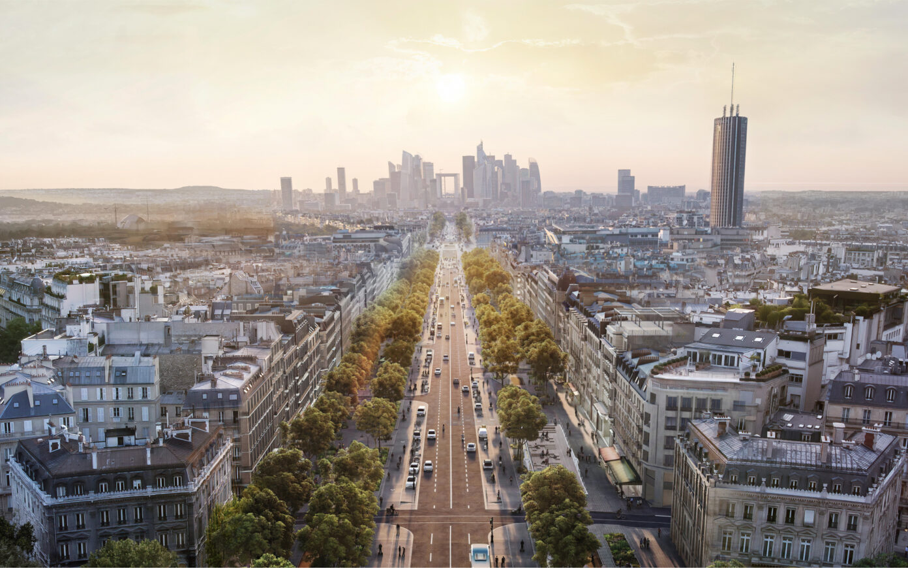With Ivry Confluences, located in a changing urban landscape featuring brownfield sites and eco-districts, PCA-STREAM is designing a symbol of the revitalization of the south end of Ivry-sur-Seine. In dialogue with the local industrial heritage, the studio reinterprets the morphology of railway halls to develop a new complex with exacting environmental standards. An exemplar of next-generation offices, Ivry Confluences takes an active part in adding to the vibrancy and diversity of the district thanks to its active base and an extensive garden that opens onto the city.
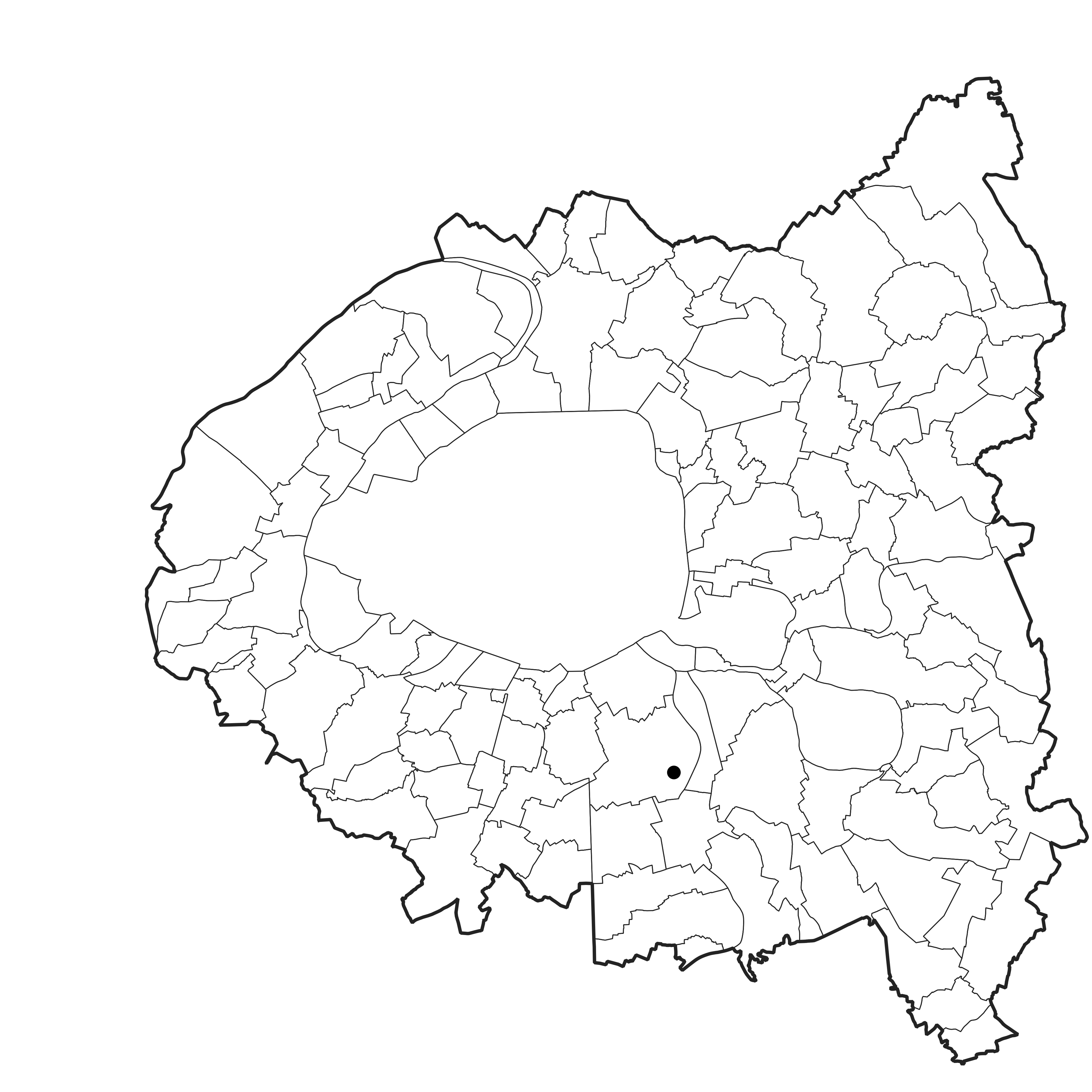
Metropolitan Dynamics at Work
The Ardoines station area is set to become the driving force of a new urban centrality within the Greater Paris area. The 300-hectare tract of land on the banks of the Seine is strategically located right at the center of Vitry-sur-Seine, a town with a working-class background in the immediate vicinity of Paris. As such it falls within the broader context of a variety of metropolitan dynamics and the ambition is to create a vibrant new urban core.
This is a major redevelopment for the locality, in an area that consists largely of dilapidated industrial and railway brownfield sites. It forms part of a long-term policy aiming to enhance the development of the service sector in the south of Paris and to reinforce the balance between east and west within the Paris Arc of Innovation. The overall master plan involves the renovation of an area of 600,000 square meters, of which 60% will be office space. As such, Les Ardoines is one of the largest development projects in the country and has been declared an “Operation of National Interest.”
Achieving an urban renaissance of this area, currently relatively isolated, will involve creating a major intermodal interchange station. This station will be the connection between the existing RER C suburban rail line, which will see its number of trains doubled, metro lines 14 and 15, the T Zen 5 line, a bus terminal, and a station on the Grand Paris Express rapid transit line that will provide a rail link to Roissy and Orly airports.
The redevelopment will also repair the local urban fabric, which is currently carved up by the vast lengths of railway tracks crisscrossing the city, and reconnect Vitry to the Seine, to the future river bank developments, and to the new bridge to Alfortville.
A Team Effort That Breaks New Ground
Given these challenges, the Ardoines site was an integral part of the “Inventing Greater Paris Metropolis” call for proposals. Linkcity IDF spearheaded the winning team, which includes five architectural firms: PCA-STREAM will coordinate the eastern side and take on the role of architect/designer of the 32,000-square-meter office building GH6 and the 16,000-square-meter Grande Halle, while Richez_Associés will coordinate the western side, and Tolila+Gilliland Architectes, Gaëtan Le Penhuel & Associés, NeM-Niney et Marca Architectes will act as associate architects.
Calling upon a large panel of experts and cross-disciplinary players, the team has turned Les Ardoines into a laboratory for creation and innovation. The aim is to design an attractive urban center that will kick-start a territorial shift based on the locale’s historical and geographical context. Les Ardoines is set to become the model of a productive city, with new offerings emerging from shared innovation in the digital economy.
Industrial Transformation: Towards a New Urban Core
The promotion of the unique cultural and historical heritage of Les Ardoines informs the development of the new district. As the area is transformed, it will embody the rise of a post-industrial economic base as well as the new paradigms of sustainable development and the transition towards a green economy. The heritage value of the Grande Halle will be preserved while introducing new activities. Similarly, the iconic transshipment area will be redeveloped into a garden and the planted inner blocks will act as a reminder of the way plants spontaneously recolonized the brownfield site.
The team also enlisted SCI-Arc, the architecture school world-renowned for its experimental approach, to conduct a study into revitalizing brownfields by mobilizing the creative class and promoting innovation. Its findings have informed the varied mixed-use program that was defined for the Grande Halle with a view to making it a vibrant new urban centrality. In the naves, a variety of micro-architectures will foster a synergy between uses and spaces just as an urban master plan would. The overall result will be a metabolism that encourages maximum interaction.
In this neighborhood characterized by dense pedestrian traffic, the Hall will feature a street-level landscape dotted with activities and events. The mixed-use program will offer retail outlets, services shared between the offices and local residents, and so on. Urban metabolism and the living will be investigated in order to transform the locale into “resource” site that combines economic vitality with well-being.
The Living Lab: the Digital at the Heart of Les Halles
A symbol of Vitry’s industrial heritage, Les Halles is now the keystone of its revitalization, its opening up to the outside world, and its reappropriation by the public. It has been conceived as a “Living Lab”, which aims to provide a space for living, working and sharing that reinforces the overall growth of the Ardoines station area in the technological and digital arenas, at the crossroads between sport, work, health, culture, and fine dining.
Each component of Les Halles’ program addresses one or more stages of the Living Lab process: design and co-creation, prototyping and manufacturing, testing, and sales and marketing. The Living Lab forms an ecosystem that is midway between a public space and a space for entrepreneurs. Les Halles is thus organized into galleries: a Designers’ Gallery on the western side and a Visitors’ Gallery on the eastern side, with spaces for catering and gastronomic experimentation, as well as a combined coffeehouse and theater that extends into the courtyard. The Grandes Halles is an authentic venue for performances, sports, climbing, concerts, e-sports, interactive conferences and drone races. With an emphasis on modularity and connectivity, the architectural and technological features allow Les Halles to be adapted for a wide range of different purposes.
At the very end of the Designers’ Gallery, there are nested boxes in the small nave that house a 2-screen movie theater, an area dedicated to video games and virtual reality, as well as Vitry’s Museum of Urban Art. The large nave connects the building to the outside world, offering a modular performance hall, a climbing wall, and a wall for street art.
Considering Vitry’s Future: Prefiguration and Co-Design with the Public
Les Halles thus provides a locale for events and cultural activities as well as a substrate for research and development for local organizations and the area. The program results from an international way of thinking combined with a special effort to engage local stakeholders. Indeed, particular emphasis was placed on a collaborative, civic approach in order to address the overall requirements of the resident population, the wider local community, and commuters to the area. The civic debate and the prefiguration of Les Halles are at the heart of the project. They will form a showcase for Vitry’s urban arts and culture, helping the community to relate to their neighborhood and be proud of it, and extending the international profile of Vitry-sur-Seine as well as its artistic and entrepreneurial scene.
An autonomous and organic district is also planned, a prefiguration aimed at making the area active as early as possible thanks to temporary projects. One of the key elements of the project is the reappropriation of Les Halles by the local community thanks to the cultural and participatory dimension, including a space for the exclusive use of residents, as well as a co-design of the active bases (retail and mobility) thanks to the assistance of number of professional dialogue facilitators.
Prime Living and Working Spaces
Innovation, as epitomized by Les Halles, can be found in the whole program, in particular in the cutting-edge office spaces that are well-suited to the expectations of Generation Y and that draw on new uses and styles of working and managing. The design of a productive service cluster geared toward occupational well-being was made possible by PCA-STREAM’s expertise in office architecture and the emphasis on collaboration, conviviality, and comfort. The Well Building-certified buildings are aiming for triple certification, with the addition of BREEAM and HQE Tertiaire, and intend to achieve outstanding environmental performance with a special focus on materials and solar power generation.
The project has high environmental ambitions and notably raises the issue of the relationship of Les Ardoines with the Seine, a context of both risk (high water levels and flooding) and opportunity (heritage, flows, and landscape). In this landscape where the presence of plant life was obfuscated and degraded, it recreates a major ecological continuum, structured around the axis of the Seine.
Les Ardoines takes the gamble of a lush neighborhood with gardens and retail venues. The 10,000 square meters of green spaces for play and leisure, fitted with innovative and eco-friendly street furniture, will contribute living spaces and form a nerve center for the city, now served by a soft mobility hub for local travel. Les Ardoines supports the city and fosters the well-being and happiness of everyone in Vitry-sur-Seine.
-
Client
Linkcity IDF (developer), La Française (investor)
-
Program
Masterplan for a 185 000 sqm urban area.
— PCA-STREAM: GH6, offices and retail (32 000 sqm), GH5b, offices and retail (13 290 sqm) and the Grandes Halles (20 000 sqm) ;
— Richez_Associés: PM6, offices, retail and urban farm (27 000 sqm) and PM4, offices (9 400 sqm);
— NeM: GH3, offices (9 900 sqm) and the Petites Halles (3 700 sqm) ;
— Tolila+Gilliland: PM3, offices (19 000 sqm) and PM5, offices (18 800 sqm) ;
— Gaëtan le Penhuel: housing and hotel (10 300 sqm). -
Location
Vitry-sur-Seine
-
Mission
Project coordinator
-
Surface
Masterplan: 140 000 sqm — Buildings conceived by PCA-STREAM: 52 000 sqm
-
Status
Under development
