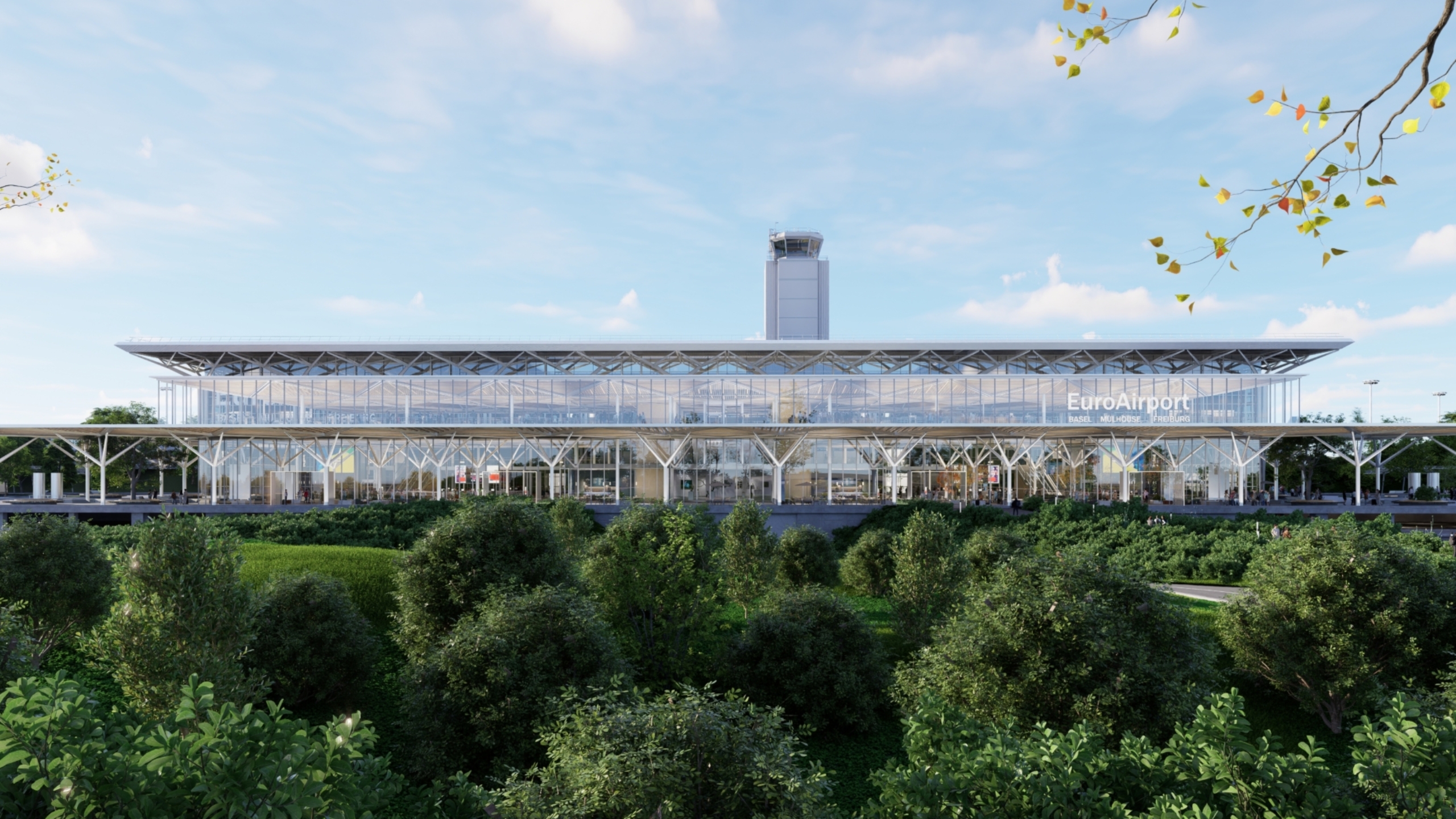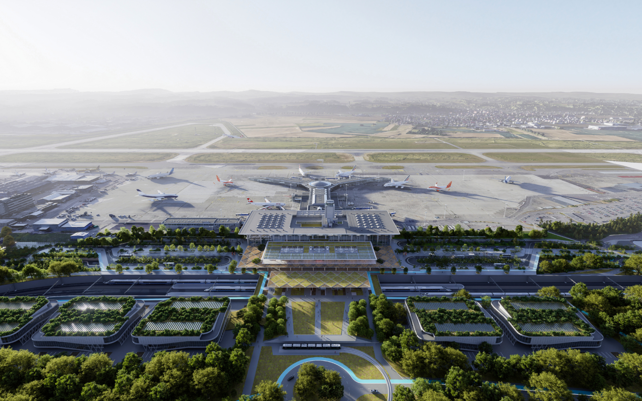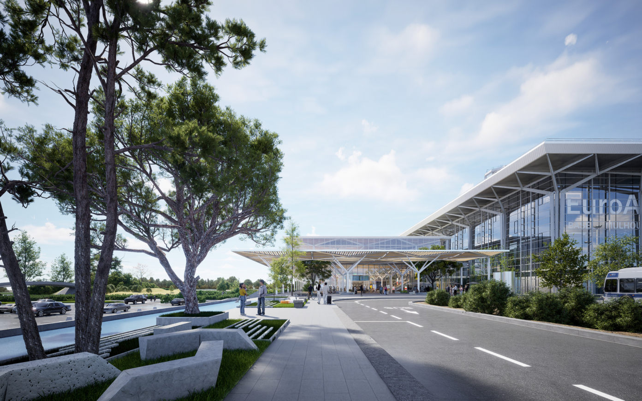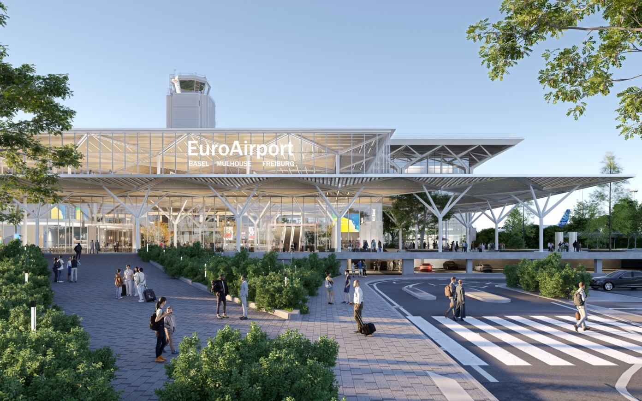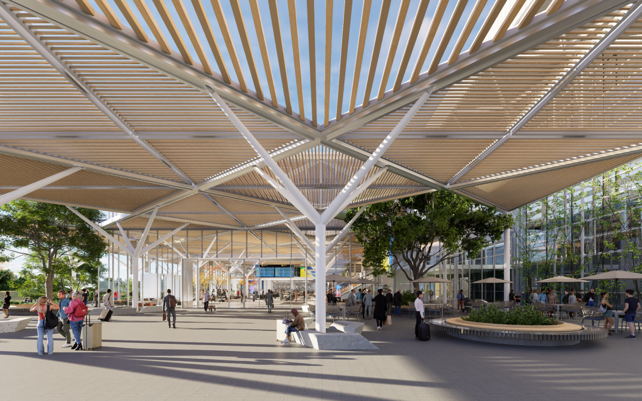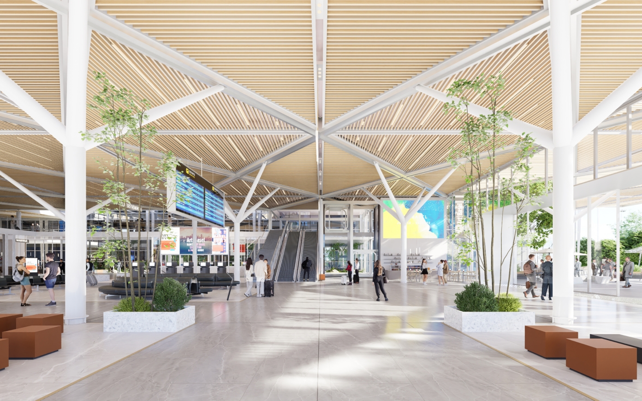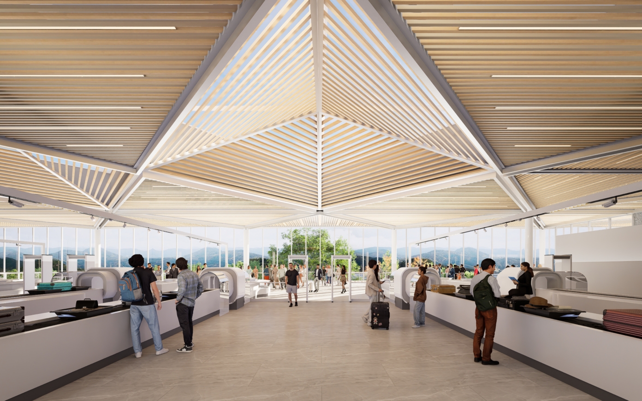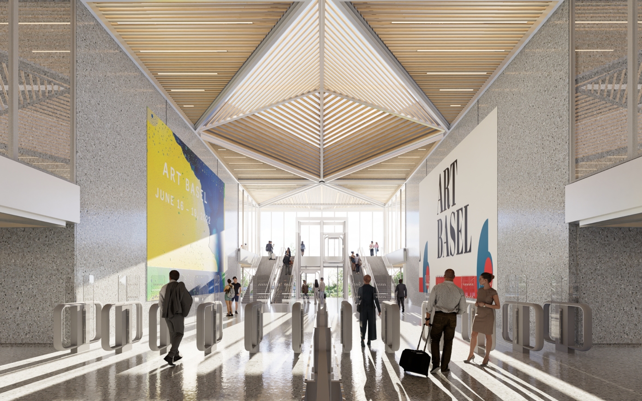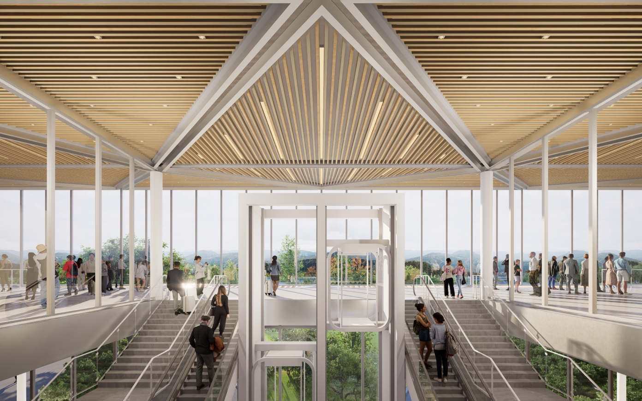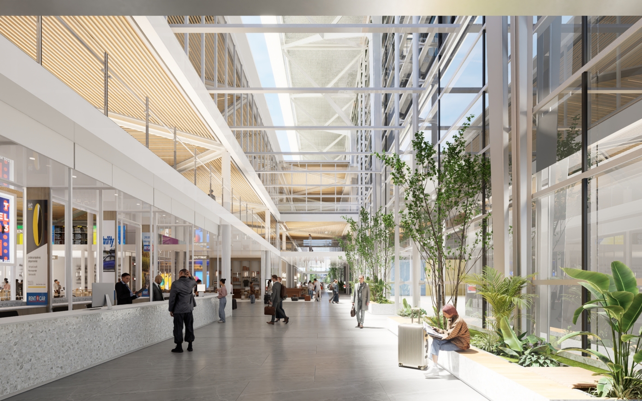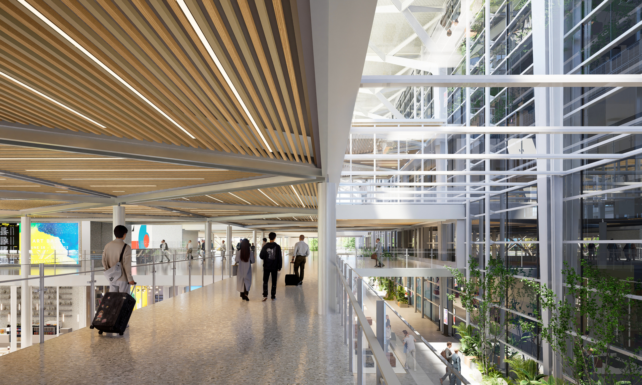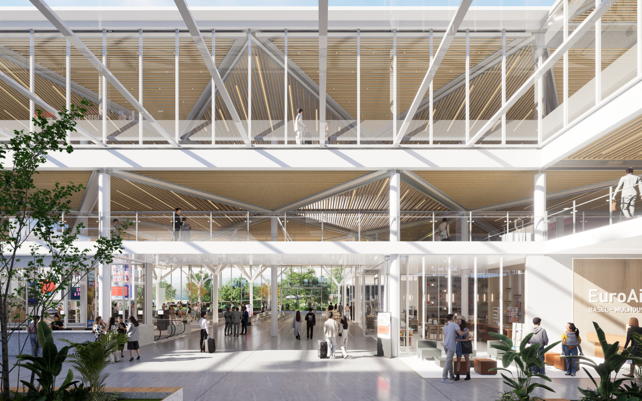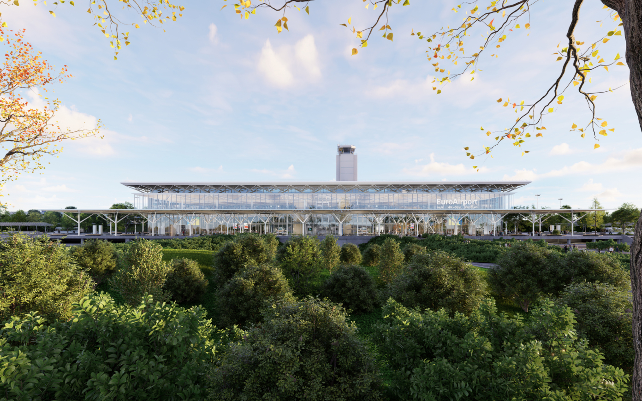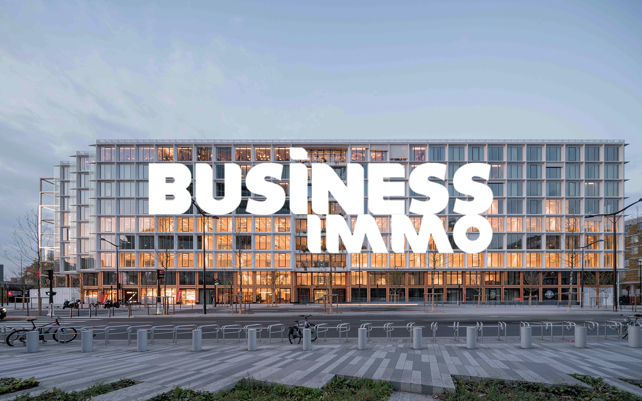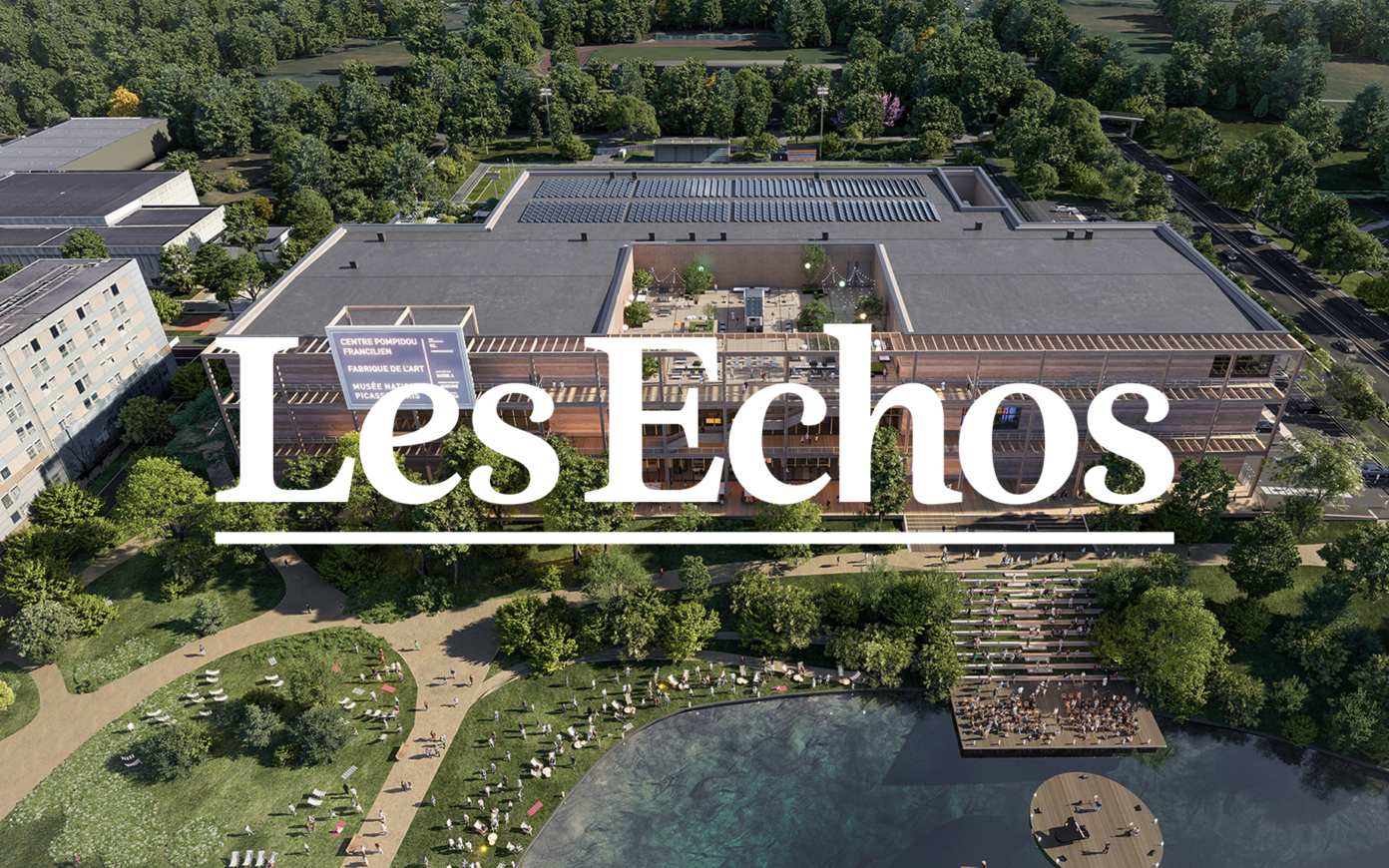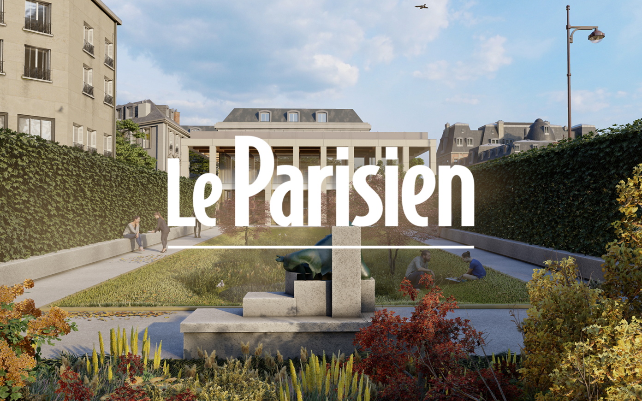A binational airport, a shared identity
The world’s only binational airport, the EuroAirport connects France, Switzerland, and Germany. It serves a dense cross-border territory rich in industries, exchange, and cultural identities. Designed after World War II as a symbol of European cooperation, it now bears the tensions and potentials of a strategic site in need of reinvention.
PCA-STREAM’s proposal rethinks the terminal, its flows, and its public spaces. Starting from an observation of fragmentation—disjointed experience, scattered image—the project aims to restore spatial, functional, and symbolic coherence to this key infrastructure of the Rhine region.
A public hall structured by landscape
The extension revolves around a new public hall, traversed by a landscaped rift that acts as its backbone. This legible, light-filled space becomes the project’s living core: connecting programs, streamlining circulations, welcoming mobility, and rehumanizing the travel experience.
A generous canopy mediates between city and terminal—providing shelter, orientation, and legibility while resonating with the existing structures. Landscape links all parts of the program—from the forecourt to the retail areas, from drop-off zones to the main hall. It becomes the project’s sensitive signature: an airport reimagined as a place to live.
A responsible and adaptable architecture
The project meets high environmental standards: energy efficiency, reuse of materials, natural ventilation, water management, and soft mobility integration. Its modular design allows it to adapt to changing needs and technologies over time.
Architecture becomes a framework for adaptability, resilience, and exemplarity.
-
Program
Rehabilitation of the public hall, existing terminal, and multimodal platforms
-
Location
Bâle Mulhouse
-
Mission
Rehabilitation of the public hall, existing terminal, and multimodal platforms
-
Surface
73 022 sqm
-
Status
Competition
-
Team
— Architecture, Structure, Façade & Infrastructure: PCA-STREAM & Nordic Office for Architecture
— MEP – Fire Safety (SSI): Bollinger Grohmann & WMM
— Acoustics: USD & Inex
— Lighting Design: CSD & Associés
— Scenography: Meta Studio
— Multimodal Platform Consultant: BOA
— Environmental Engineering: Explain Green Affair & USD
— Landscape & Public Realm: Compagnie du Paysage
— Construction Economics: VPEAS
— Civil Engineering (VRD): Vertical Sea (Tecta)
— Scheduling / Works Coordination (OPC): Vertical Sea (Builders and Partners)
— BIM Management: We Build Up
