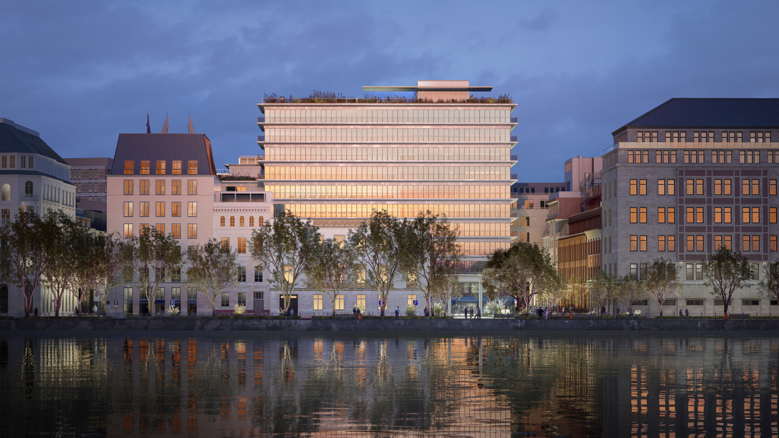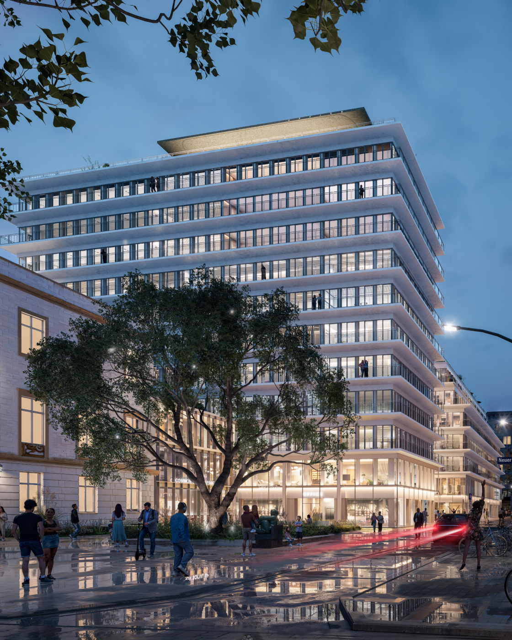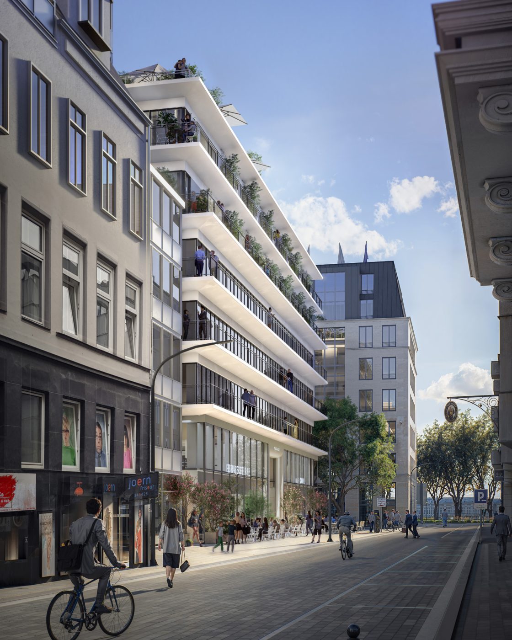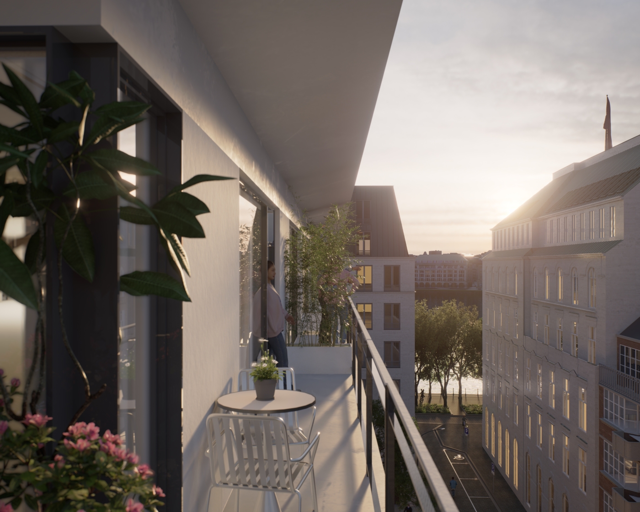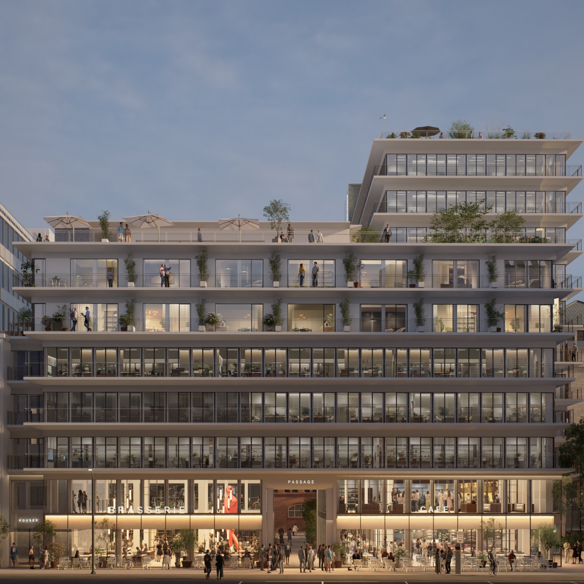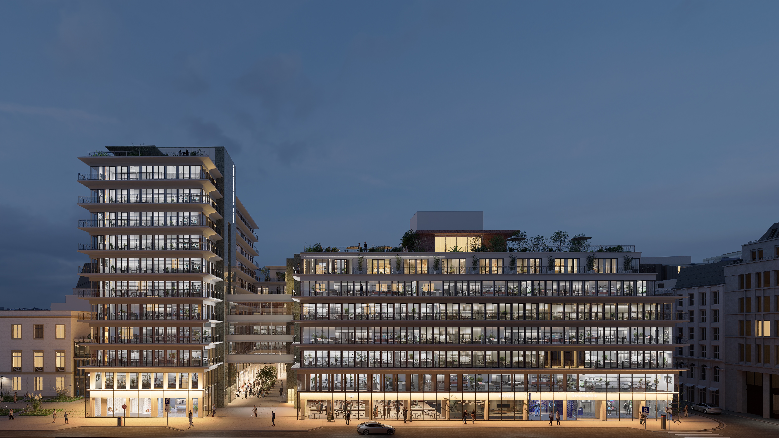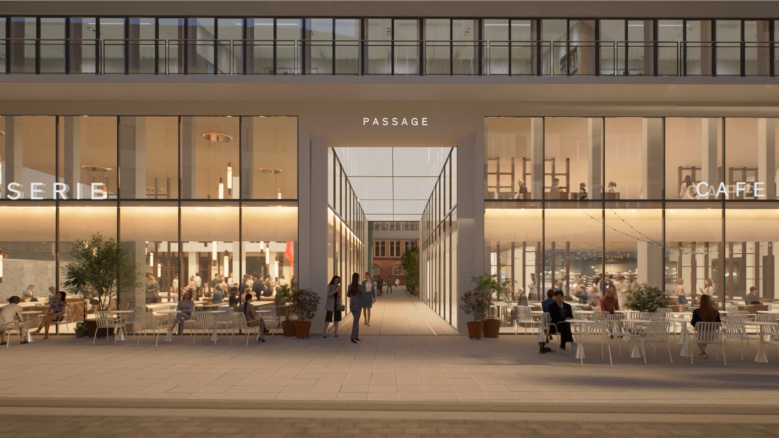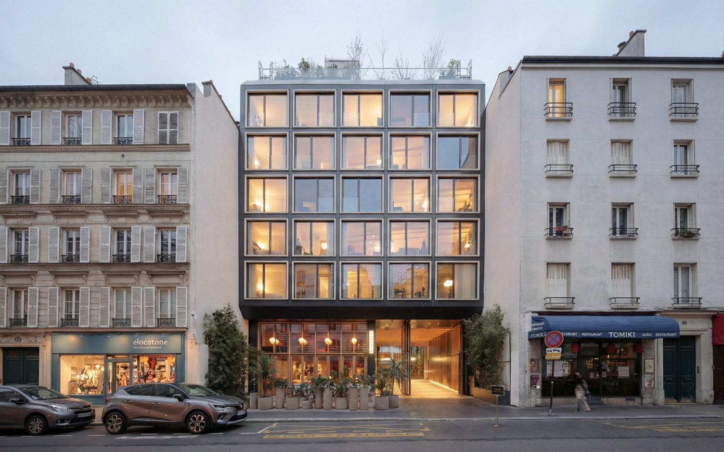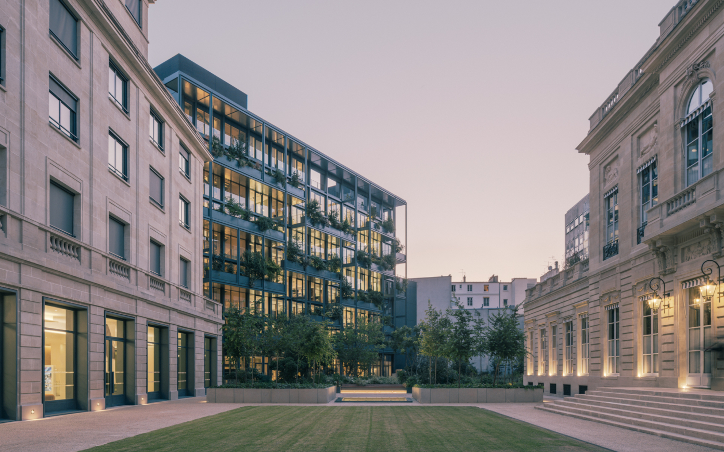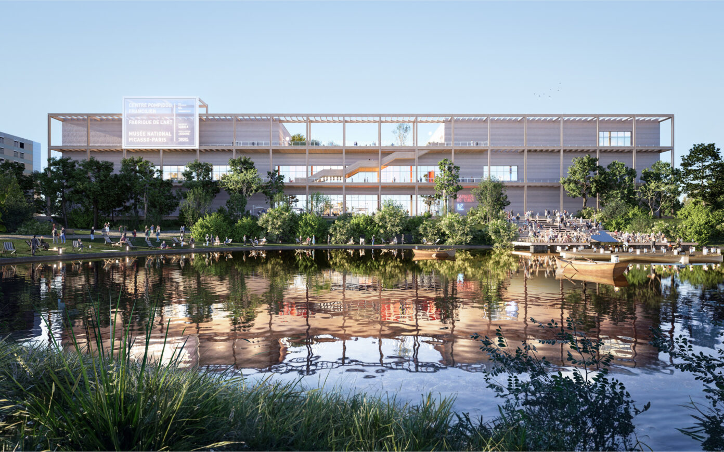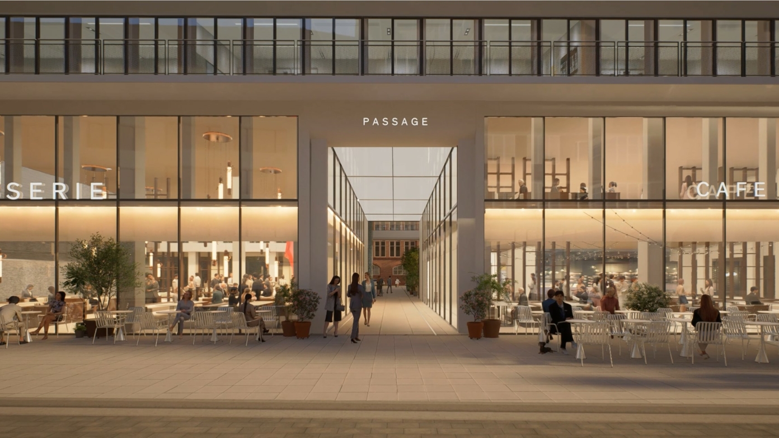Reinterpreting the Original Architecture
Our architectural approach highlights the original qualities of the building while introducing new urban values. Through a refined reinterpretation, the project reinforces the building’s role as a civic landmark, especially from the banks of the Alster. This “re-visibility” turns the structure into a platform for showcasing new urban lifestyles and workplace transformations.
The façade’s original composition plays a key role in the identity of the building. We have chosen to preserve and emphasize its strong horizontality—a defining feature that lends the building its character. The alternating rhythm of black and white tones is maintained and enhanced by a lightening of the façade. The elevation adjacent to the listed palace is treated with deference, using horizontal profiles and interrupted balconies to maintain harmony. Continuous façades further consolidate the identity of the ensemble, with a unified base matching the tones of the surrounding urban fabric.
Responding to New Lifestyles
The project fosters a dynamic mix of functions by opening the ground level to the city, activating it with restaurants and shops that serve not only residents and workers, but also draw visitors from beyond the neighborhood. A communal courtyard with shared facilities supports flexible, evolving uses—by day, by night, and through the weekend.
For longer stays, a dedicated Long-Stay zone between hotel and residence offers a space to relax, work, or host guests in a discreet yet convivial atmosphere. Housing is reimagined through bright apartments on the upper floors, each with private balconies and access to a shared rooftop terrace—designed for gatherings, DIY, games, work, or informal moments between friends and neighbors. All residential units include private, fully equipped green terraces, extending interior life outward and blurring the line between domestic and natural space.
A Holistic and Responsible Vision
Sustainability and exemplariness are embedded in the project’s DNA. The decision to renovate with minimal demolition—focused mainly on the façade—ensures a significant improvement in the building’s energy performance while minimizing its environmental impact. This is complemented by the use of low-carbon materials and construction methods. Given the energy-intensive nature of the existing structure, improving efficiency is a crucial priority.
Greening the inner courtyard and the terraces not only enhances user comfort and spatial quality but also contributes to urban cooling, water management, and biodiversity
-
Program
Office Building Retrofit
-
Location
Neuer Jungfernstieg 20, 20354 Hamburg
-
Surface
31,900 m²
-
Status
Competition
