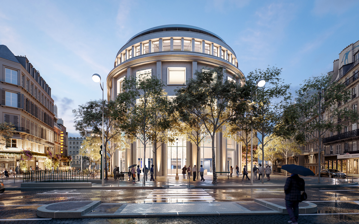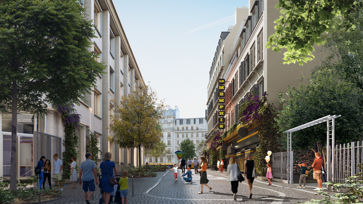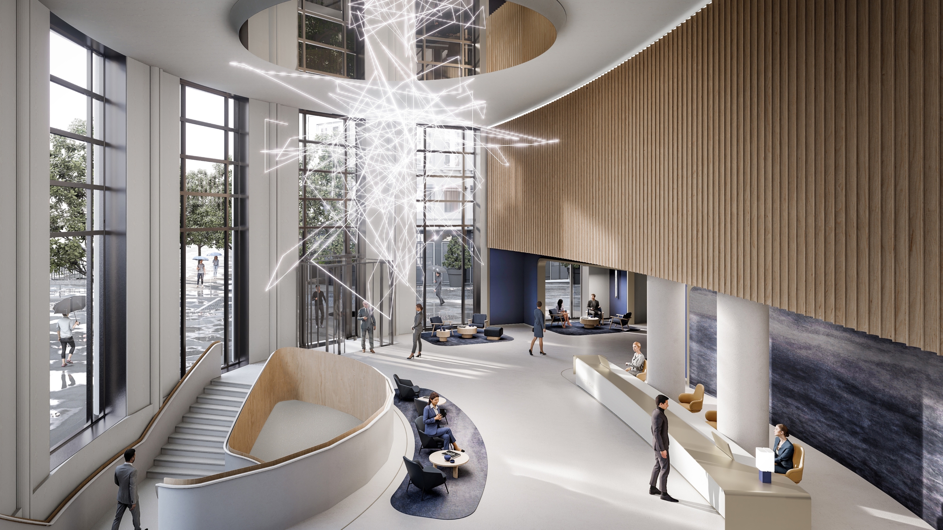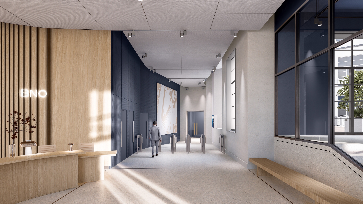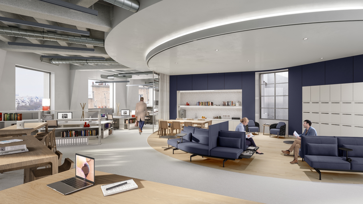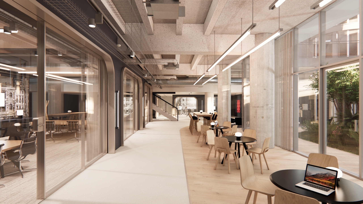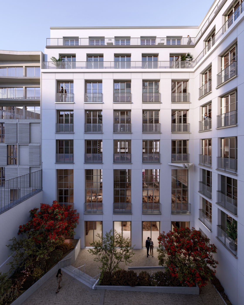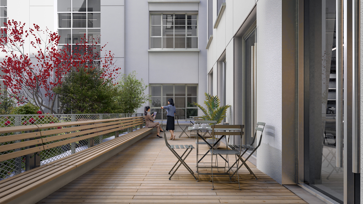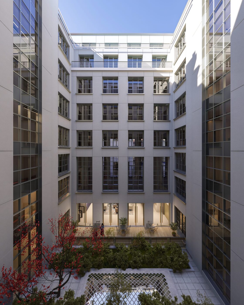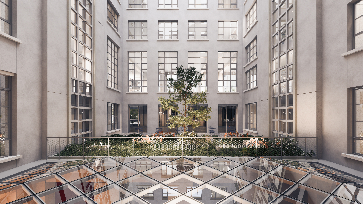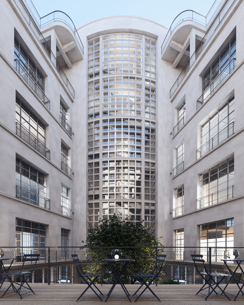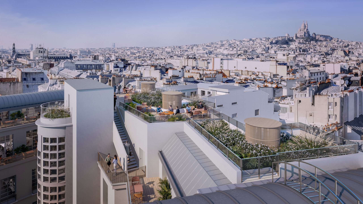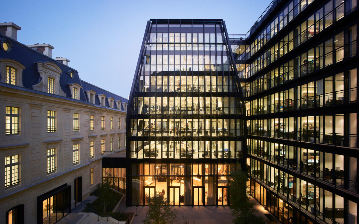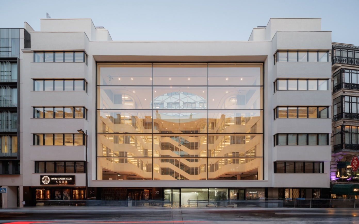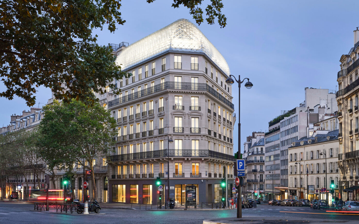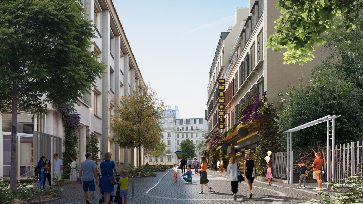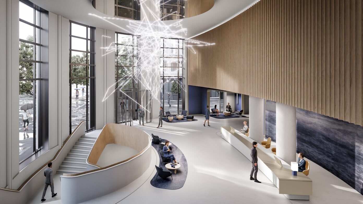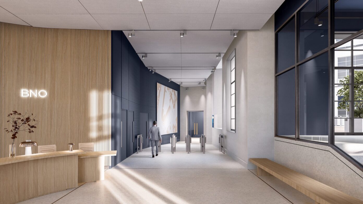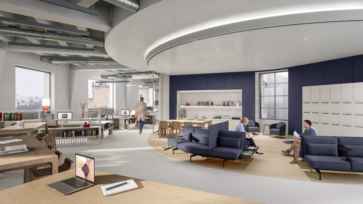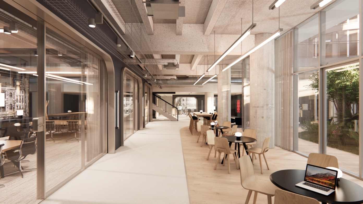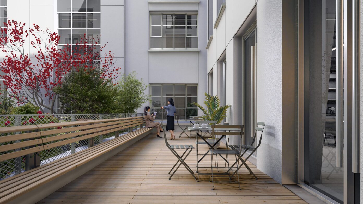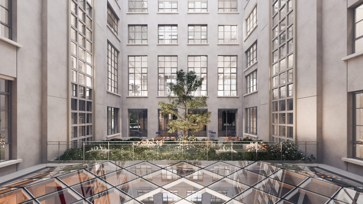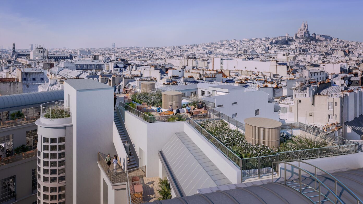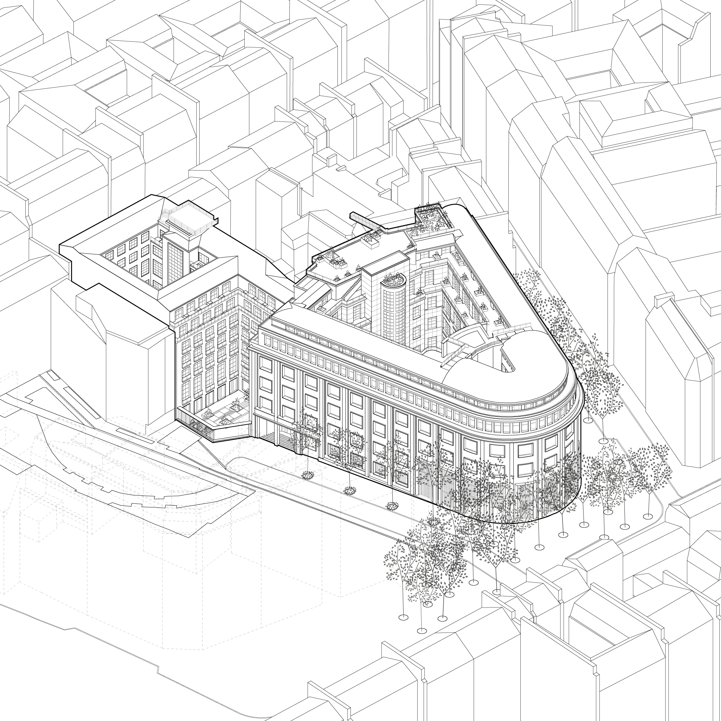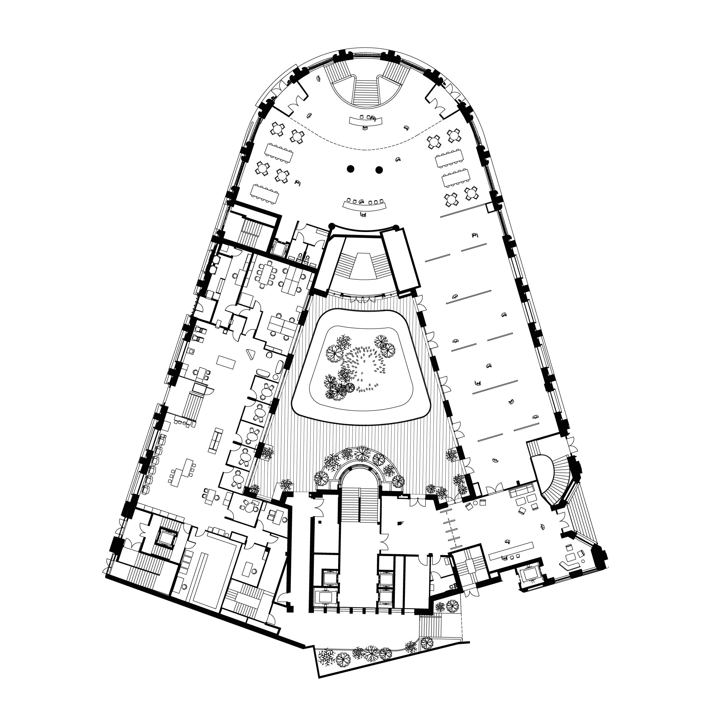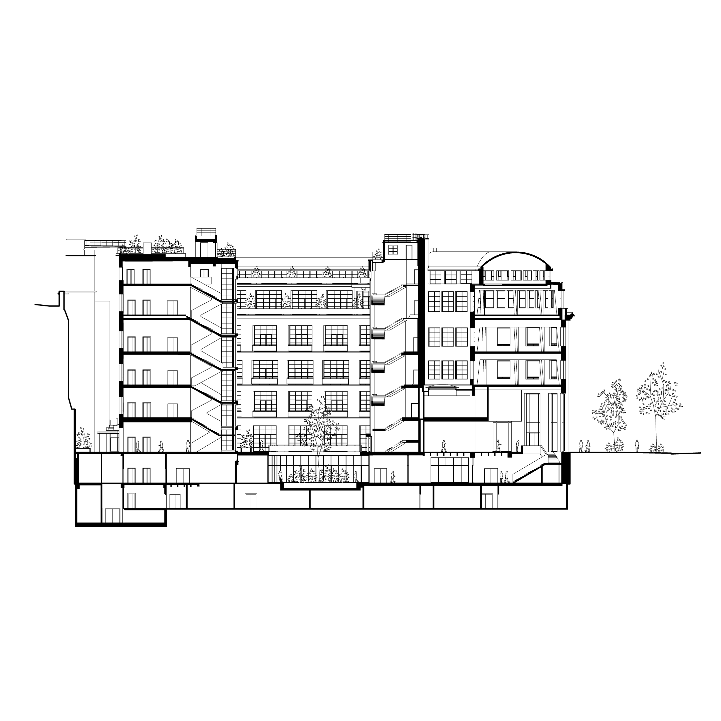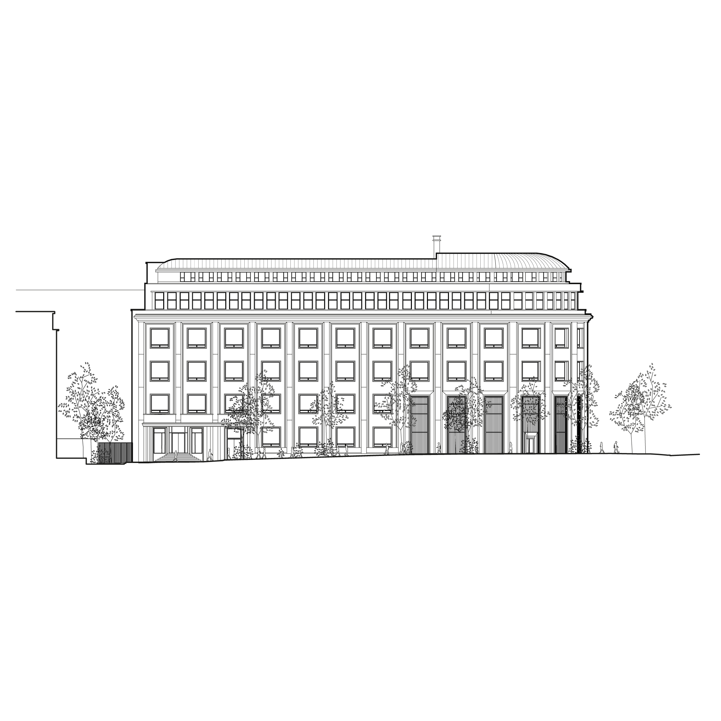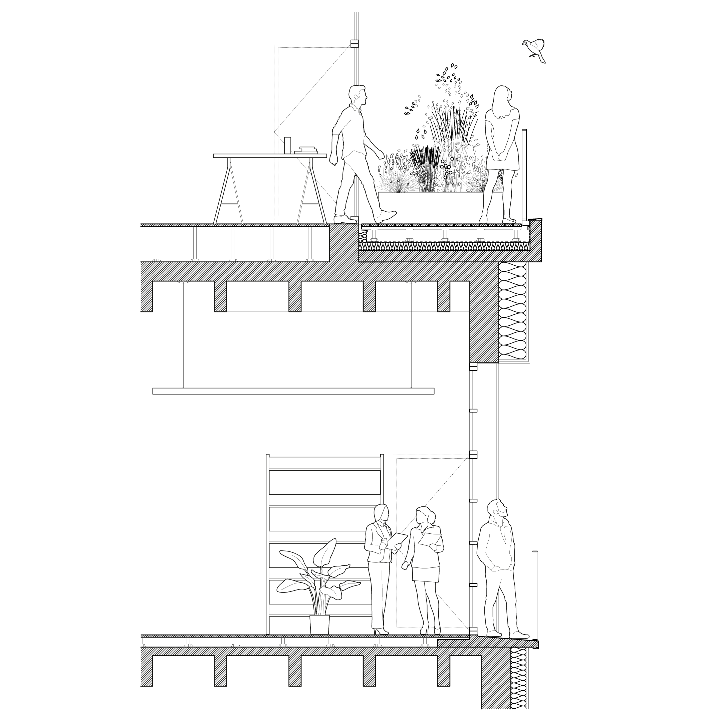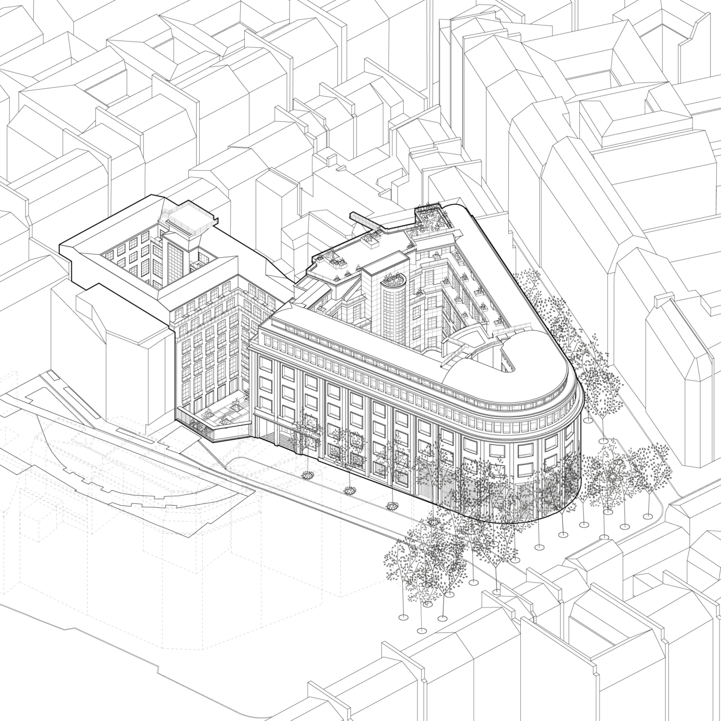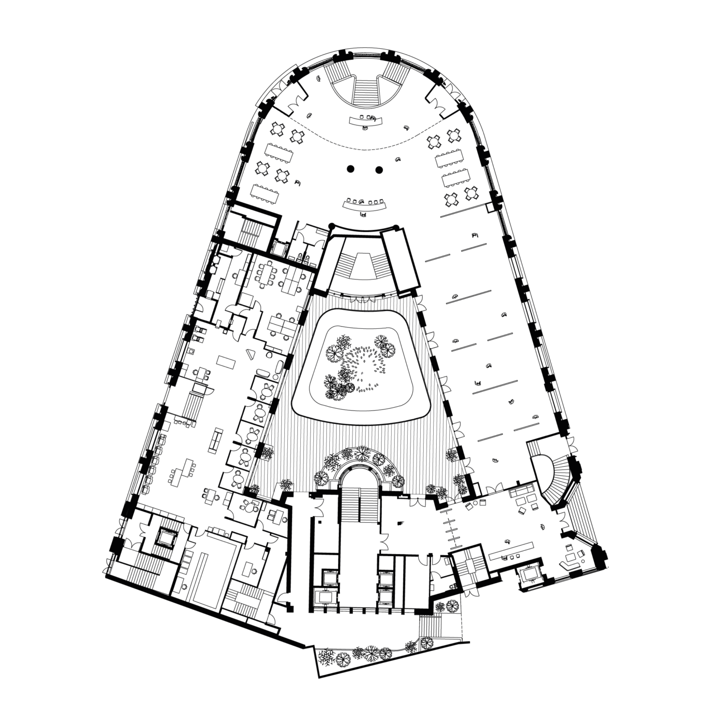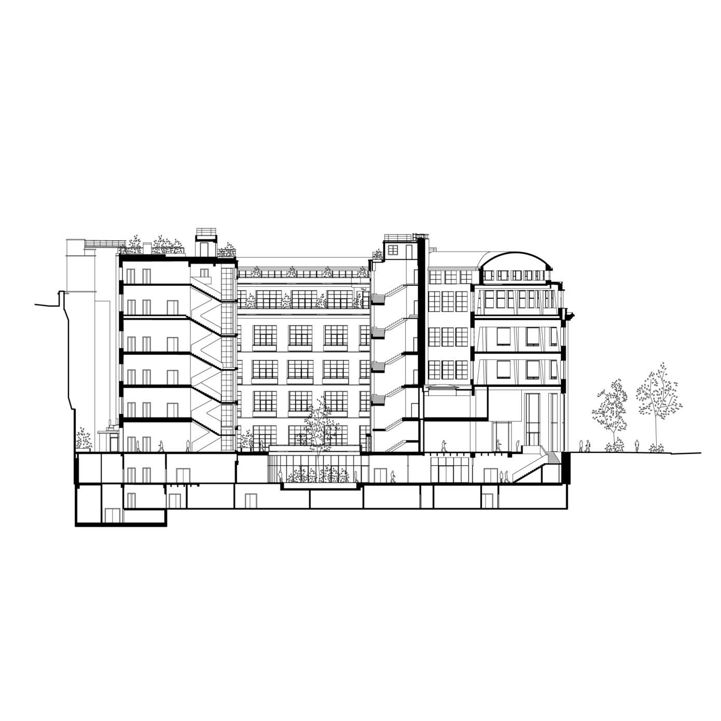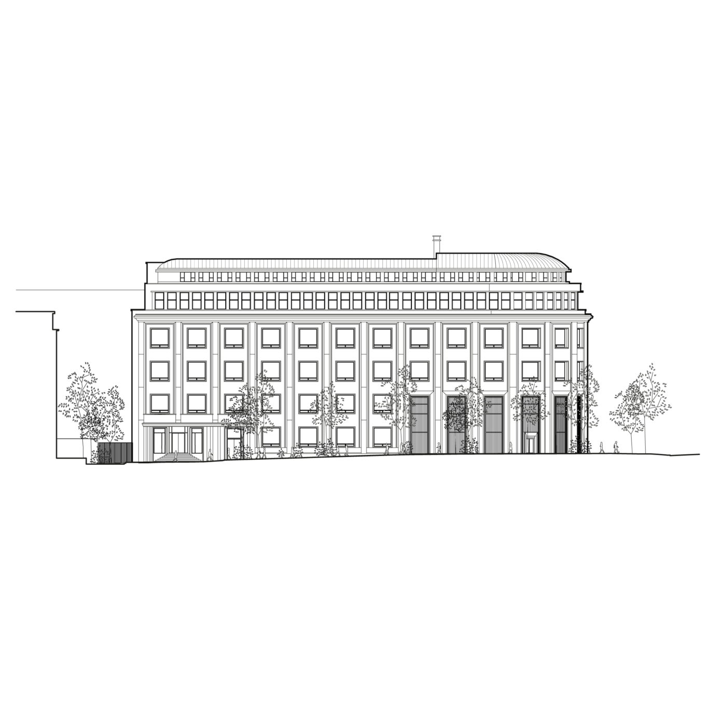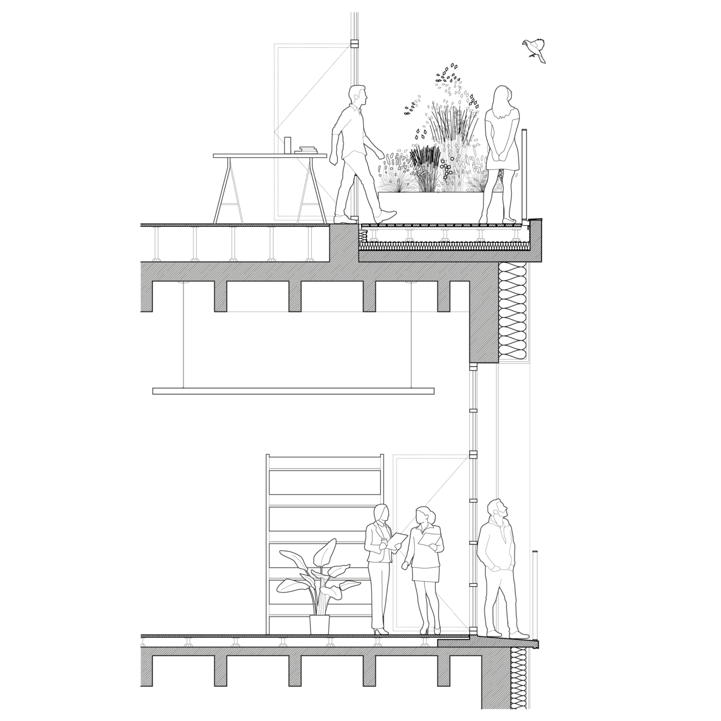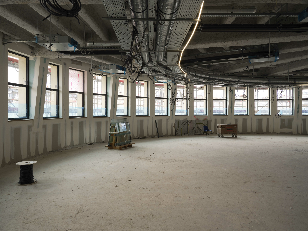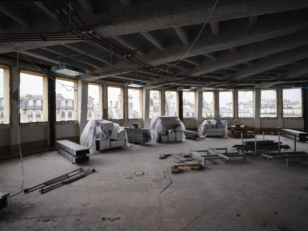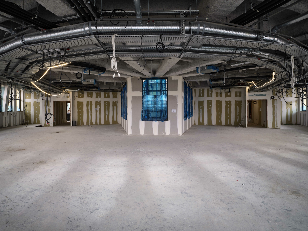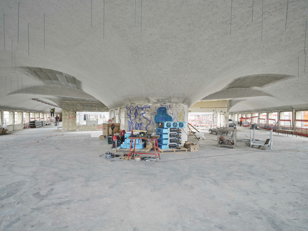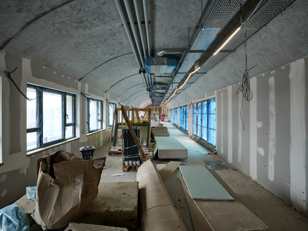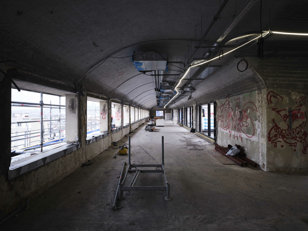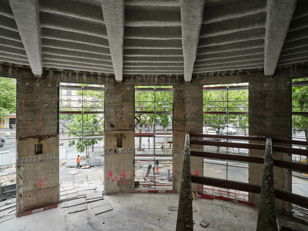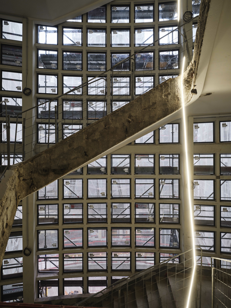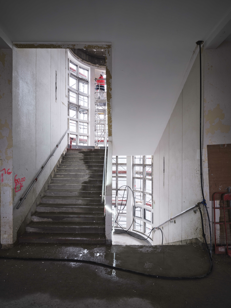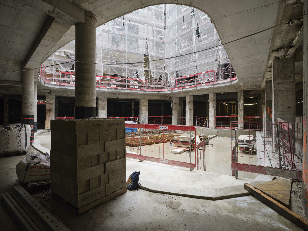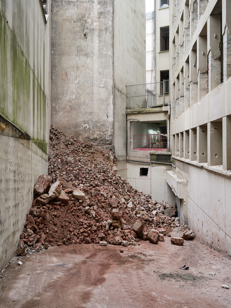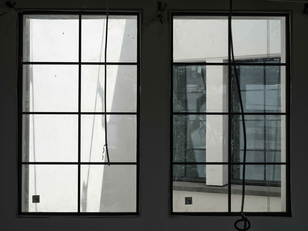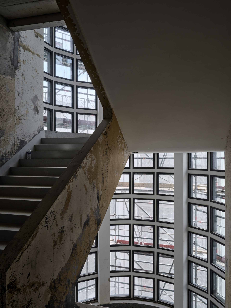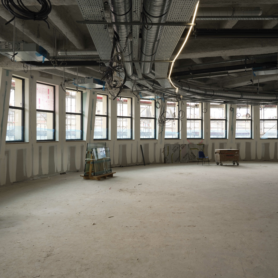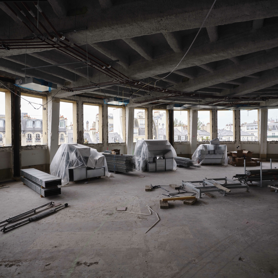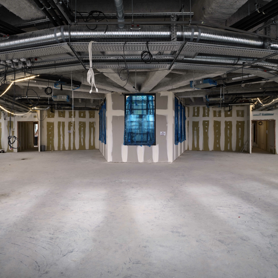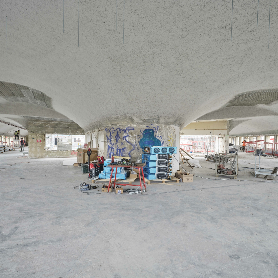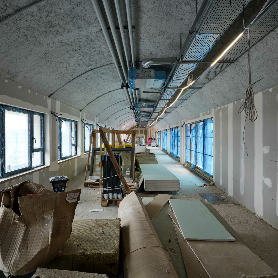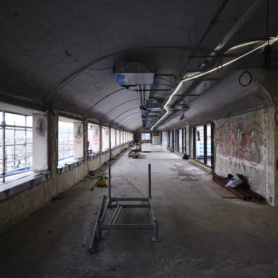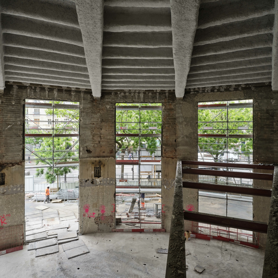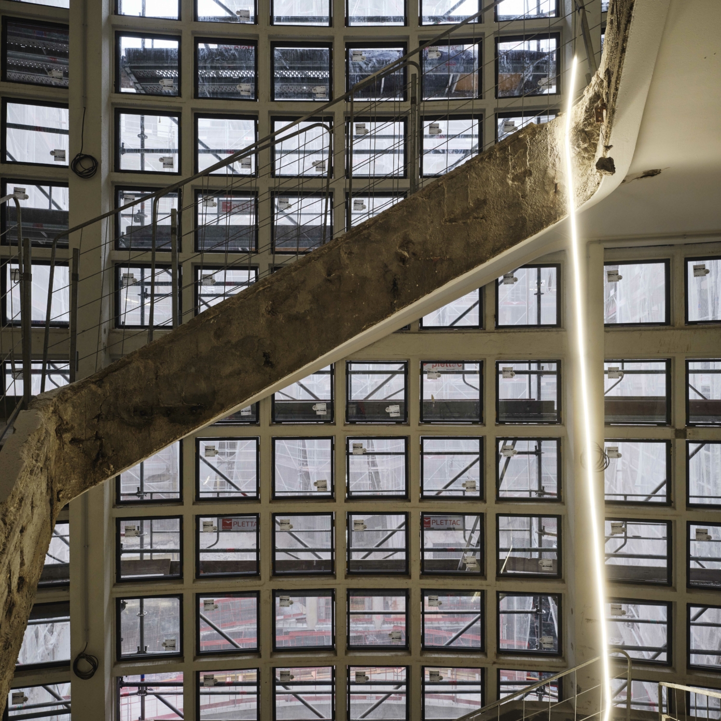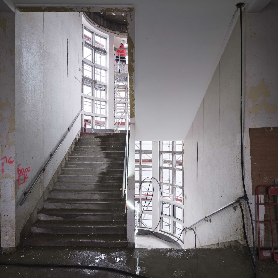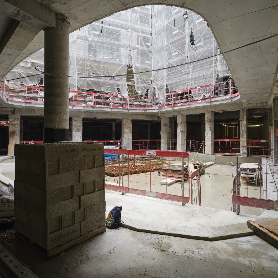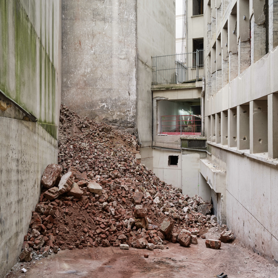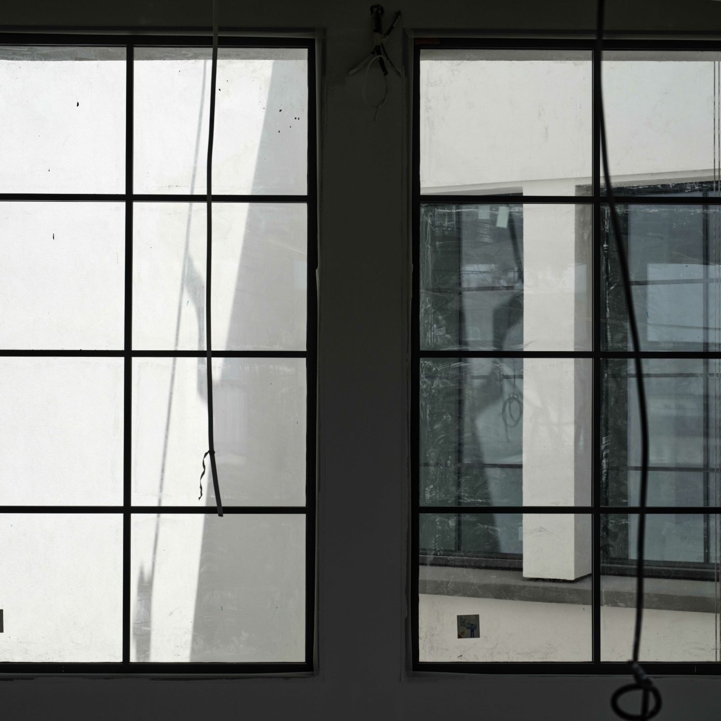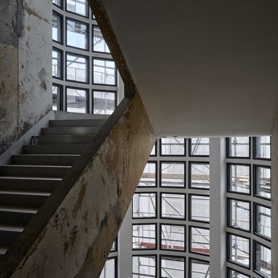Located near the Saint-Lazare train station, these new-generation offices in a former military barracks combine the best of two architectural heritages. They offer a comfortable and prestigious workplace, turned towards nature and the well-being of its users, French law firm Gide-Loyrette-Nouel. The building's heritage is magnified and remodeled, enhancing its attractiveness and competitiveness, while helping to write a new page in the history of Paris's ever-changing urban fabric.
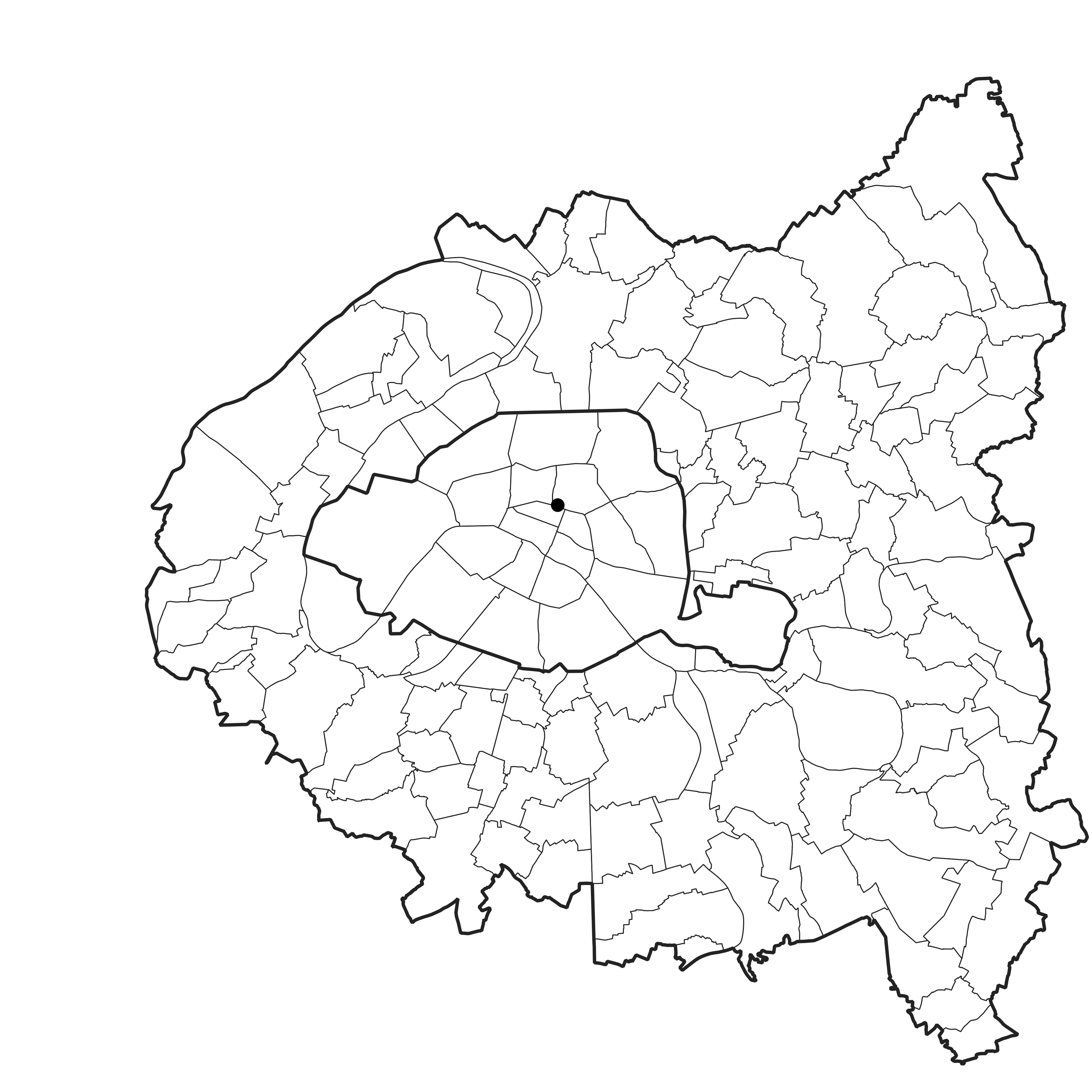
Restructuring the heritage
PCA-STREAM was entrusted with restructuring 18 Boulevard Bonne-Nouvelle, a heritage building from the 1950s located close to Porte Saint-Denis hosting a post-office, a telephone exchange, and offices that, until very recently, housed support services for the telecom corporation Orange. The complex, which is organized around an inner courtyard, breaks the alignment of the boulevard with its dark, monumental façade shaped like a rounded V and featuring formidable buttresses and five large vertical windows on a rotunda capped with a two-level crowning cornice. Though unlisted, Bonne Nouvelle is an interesting exemplar of the Modern architecture of the 1950s, using reinforced concrete and metal, and drawing from the Art Déco movement of the 1930s. Endowed with a strong architectural identity, this landmark building has undergone numerous alterations, including the addition of a mezzanine in the early 1990s, and suffers from general obsolescence. The key challenge of its refurbishment is to restore it to its former prestige while also adapting it to new uses and addressing the expectations of local stakeholders in this highly vibrant and desirable neighborhood of the “Silicon Sentier,” one of the major hot spots for “French Tech.”
Offering flexibility of use
Destined to one or more new users, the building has undergone complete reprogramming—with restructured floors, optimized technical building services, and a façade rehabilitation. The majestic double-height concourse at the bow of the building is restored by relocating the post-office on Rue Mazagran. The over-partitioned office floor plates are reopened so as to increase versatility and comfort, thus recovering the large original volumes (over 4 meters of height from floor to ceiling), while the glazing is extended downwards to increase light levels. Balconies overlooking the courtyard are also provided on all stories. These industrial-style offices, with apparent technical elements, in line with the “start-up” aesthetic of the district, are supplemented by an offering of high-end services (a working café, business center, multipurpose rooms, cultural venue, etc.). These services are placed in the generous shared spaces in the area of the building base that is accessible to the public. They are arranged around a courtyard and vast patio that allow for the upgraded use of the underground spaces, now introduced to natural light. Users will also enjoy access to planted terraces boasting panoramic views across the whole of Paris, which are made as accessible as possible.
An approach harnessing built heritage for climate action
The ambition on a project like this is to combine a heritage approach and an environmental approach, anticipating the future bioclimatic Paris local urbanism plan by aiming for HQE, BBCA Rénovation, and BBC Énergie Rénovation certifications. This frugal regeneration that makes the most of the existing structure optimizes the image and the uses of the building by limiting interventions to what is strictly required. The focus on minimal demolition and the in-situ reuse of materials allowed PCA-STREAM to carry out this transformation while achieving an ambitious environmental record. The entire envelope is renovated in order to lower the energy use of the building, retaining the original street façades, courtyard staircases, and the desire to restore the volumes and the spirit of the original building, via energy-efficient joinery drawing on the design of the originals, which have been removed. The addition of high-performance eco-friendly energy systems, with the connection to the urban heating and cooling networks of CPCU and Climespace, helps optimize its energy use, while the provision of a roomy bicycle parking area nudges users towards soft mobilities.
Greening up a mineral city block
In order to promote urban biodiversity in an entirely mineral building located in a neighborhood that is severely lacking in green spaces, the project is striving to green the courtyards and terraces as much as is feasible based on the strong constraints of the site. The low-light conditions and the absence of open ground in the patio have led to creating a shade garden of large green foliage in the central part of the main courtyard, with a peripheral pleasure path for users. On the terraces, the plant palette is adapted to the highest level of sunlight and to structural constraints via a planter box-based system, as well as a non-accessible rooftop garden planted with indigenous species. The building’s rear courtyard is separated into an accessible terrace, a skylight providing light to the first basement, and a non-accessible planted section that extends into the public space of Impasse Bonne Nouvelle.
-
Client
Covéa
-
Program
Restructuring a mixed-use building
-
Location
18 Boulevard de Bonne Nouvelle, 75010 Paris
-
Surface
17 200 m²
-
Status
Work in progress
-
Certifications
BBC Effinergie Rénovation, BBCA rénovation standard, HQE BD, Breeam Very Good
-
Team
ASSISTANCE TO THE PROJECT OWNER
— Control office : VERITAS
— Environment : GREENAFFAIR
— BIM : SETEC
— Decontamination : EGIS
— CSPS : VERITAS
— Surveyor : DE QUENETAIN
— BIM manager : KARDHAM
Project management
— Architect : PCA-STREAM
— CONSEIL SI & ACCESSIBILITE : CSD & Associés
— Structure : KHEPHREN
— Fluids : INGEROP
— Economist : CEDELPORTE
— Landscaper : NIEZ STUDIO
— MOEX : ARTELIA
— Façades : ETE DESIGN
— Elevators : INGEROP
— Acoustics : LAMOUREUX
