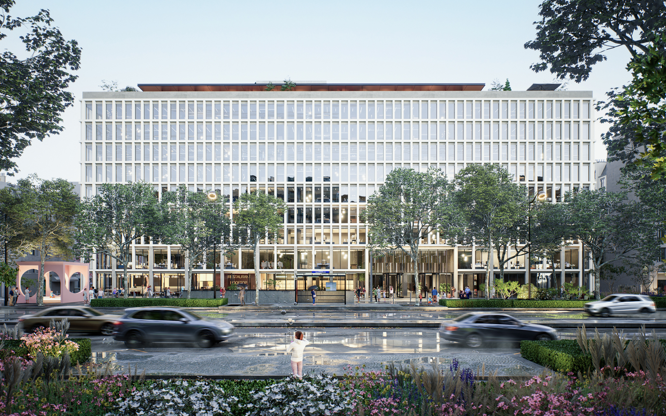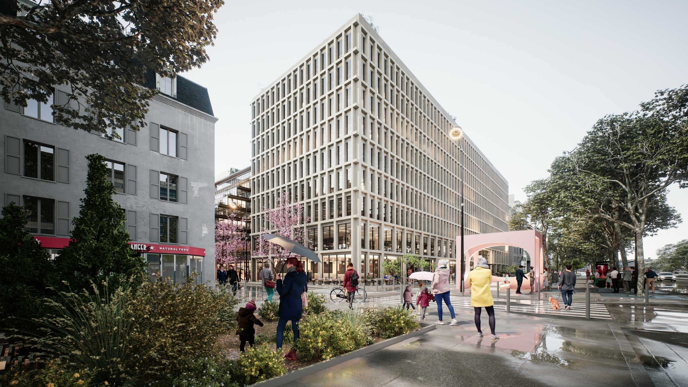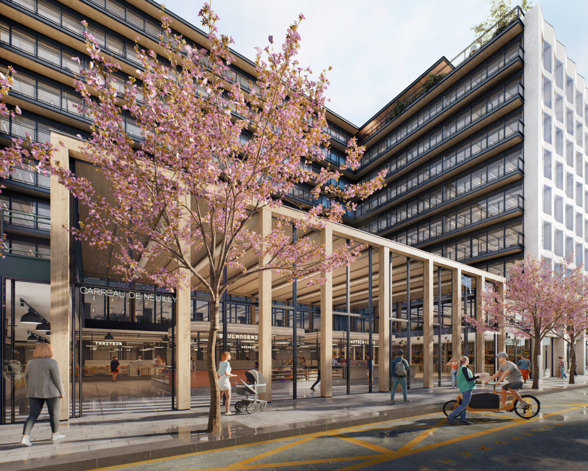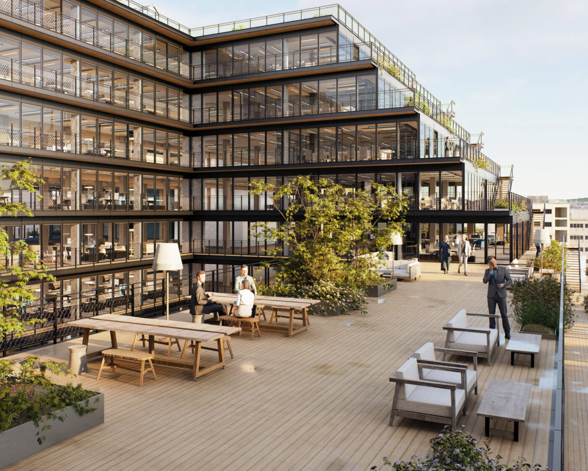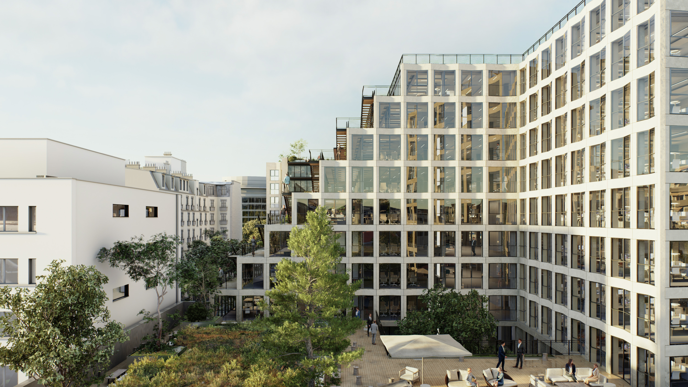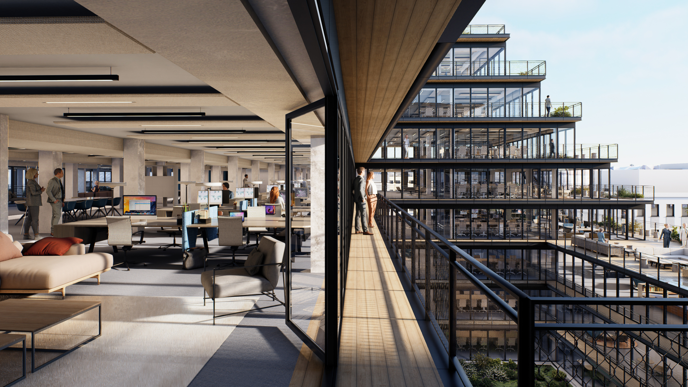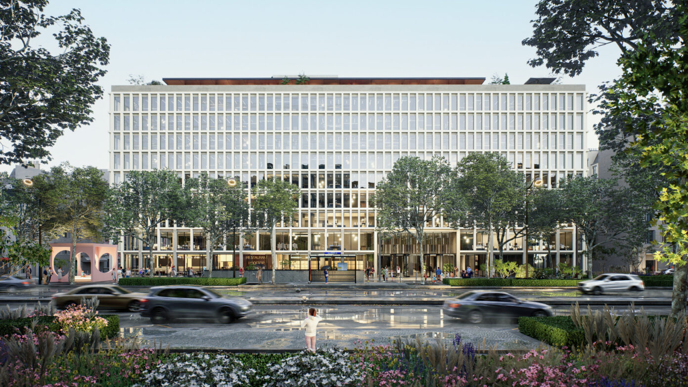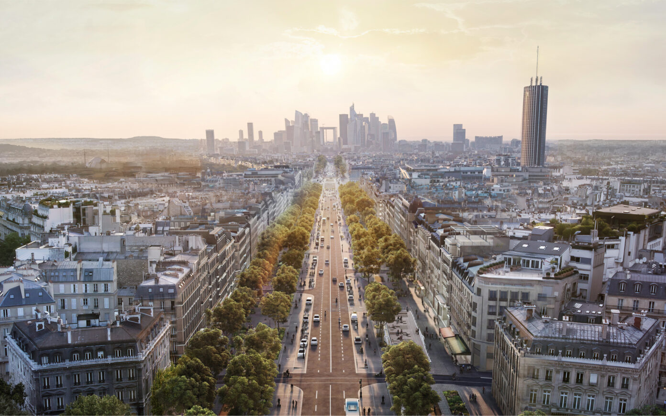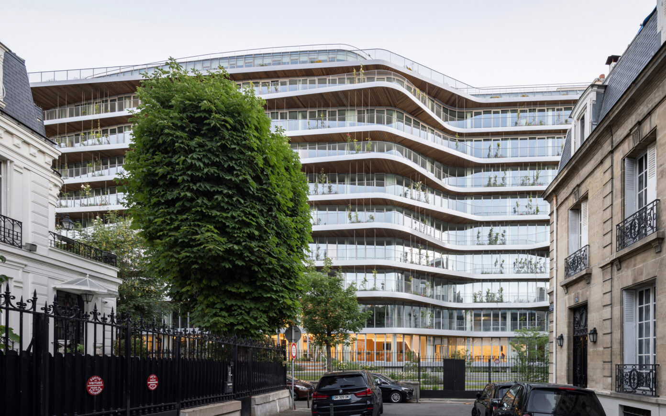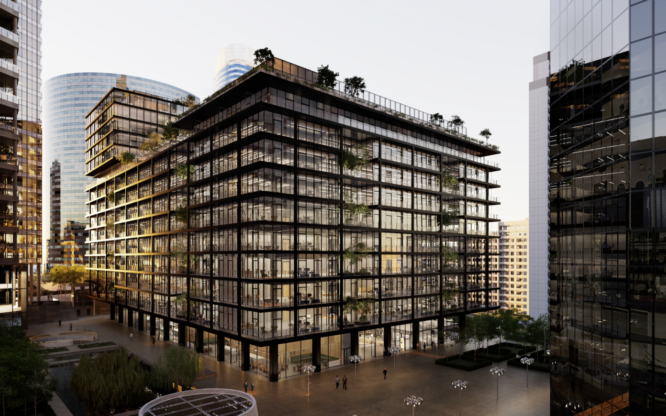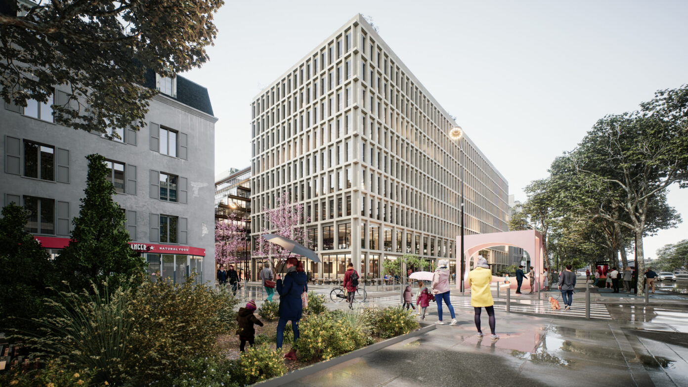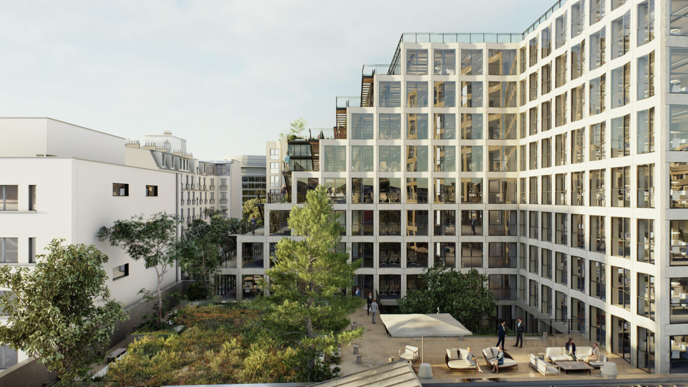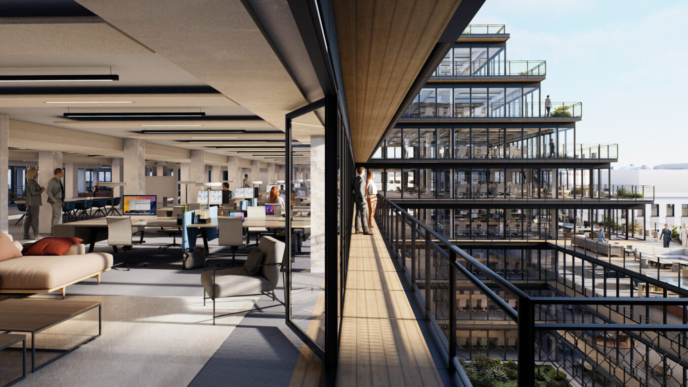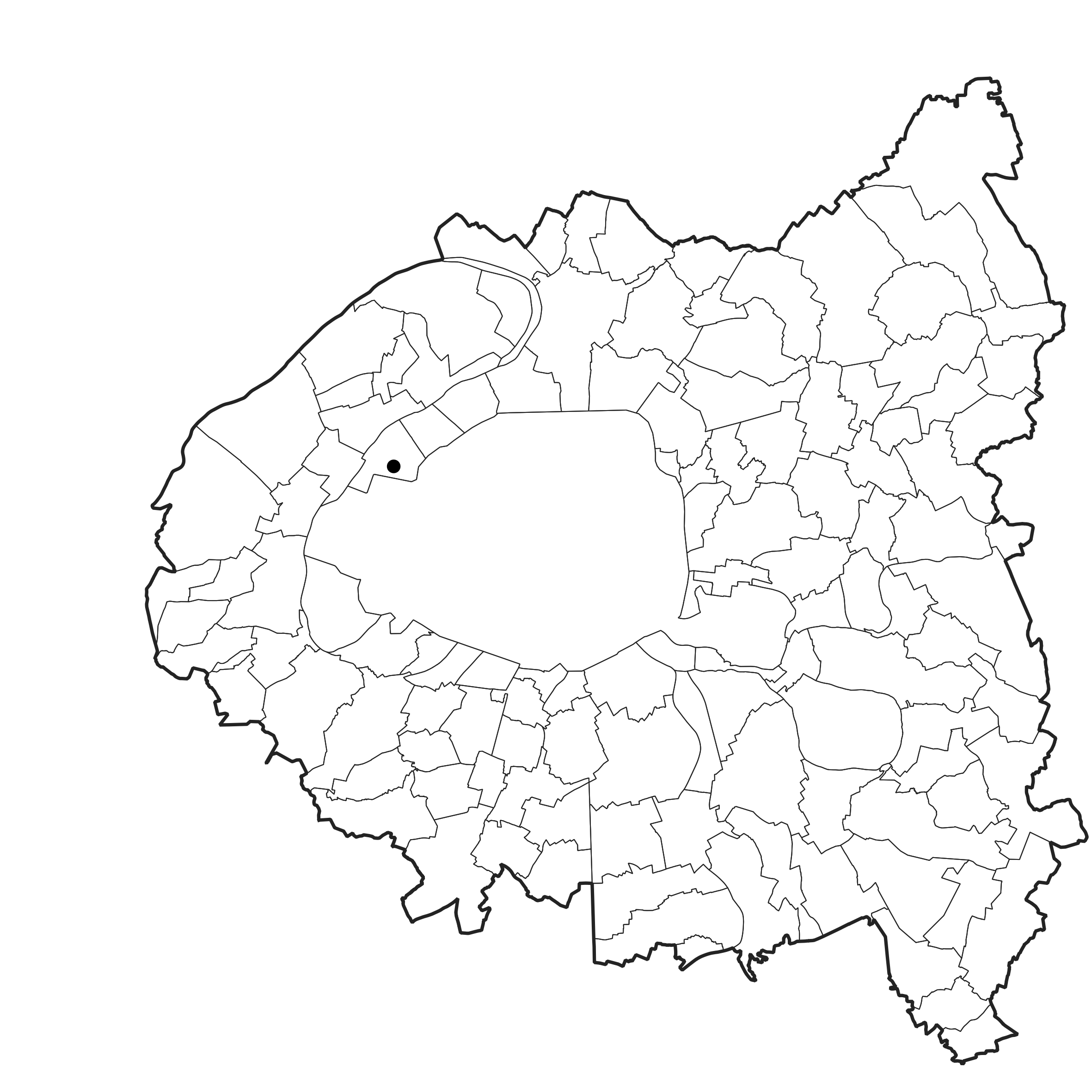
Reinventing an urban treasure
Well-known to the people of Neuilly, the Carreau de Neuilly complex comprises a market and offices. Aesthetically and technically obsolete, it is no longer in tune with changing uses or environmental challenges. Its unique strategic position, however, makes it an integral part of the urban dynamic instigated by the City and calls for an ambitious overhaul: the Carreau can offer a new centrality at the heart of the major projects transforming the historic Axe, and in particular the Allées de Neuilly and their Folies, which will form a laboratory for the new retail uses and soft mobility of tomorrow. With Neuilly living as an « archipelago » of villages, the Carreau can play an articulating and attractive role in strengthening the Hôtel de Ville district as a geographic centrality and the heart of the city.
A new square in Neuilly
Given the complexity of the players involved and the issues at stake, in particular the overlapping of programs, the team explored various phasing options to arrive at two scenarios, including an intermediate project keeping the market in operation in its current configuration. In the long-term vision, the new Carreau de Neuilly offers a reactivated base, hosting a contemporary market offering a responsible culinary offering for residents and office users, as well as new-generation, flexible and pleasant workspaces, encouraging exchanges and enhanced by first-rate shared spaces and services, right down to its planted exteriors. In both scenarios, the complex will be crowned by an iconic rooftop, open to the public and privatized for events, offering an overall view of the historic Axe and its major projects that are transforming the future face of Neuilly.
New-generation workspaces
Our convictions on the evolution of workspaces are embodied in new-generation platforms, enhanced by multiple spaces and services. Access is via a generous, multifunctional and modular hall, a central gathering place opening onto a lobby and giving access to a café-coworking area and a Business Center. In the large, open, modular floor plates, the limited ceiling height typical of this era is compensated for by the removal of the parapets, which provides a high level of lighting comfort and opens onto balconies and continuous walkways on the patios on all floors. The hall’s generous volume makes it possible to imagine multiple activities beyond its primary function as an office village square.
A lively retail offering
The contemporary market of the new Carreau de Neuilly is based on an exemplary food offering, with a focus on local, organic and inclusive fare. The building’s unique position, as well as its height and morphology, make it the ideal place to imagine an iconic rooftop at R+8 on the Axe majeur, making its mark on the city and beyond. Ideally open to the public, it provides Neuilliéens with a spectacular place to contemplate the changes and beautification of their city.
A responsible vision
Our low-carbon strategy for the new Carreau de Neuilly is based on a circular approach to sobriety. Ongoing attention to minimal demolition helps save the carbon footprint of new construction, while reusing as many of the materials removed as possible, in particular the stonework in the facades and staircases, and the metal in the joinery and false floors. The entire building is designed for maximum energy efficiency, meeting the criteria of the best energy labels, in particular through high-performance façades adapted to the building’s orientation. In addition to enhancing the well-being of users, the building’s rooftop vegetation is also productive, with the installation of urban agriculture systems, in particular aromatic greenhouses, enabling the development of short cycles with the market’s shops and the building’s catering facilities.
-
Client
Gecina
-
Program
Office building
-
Location
Neuilly-sur-Seine
-
Surface
38 000 m²
-
Status
Delivered in 2023
