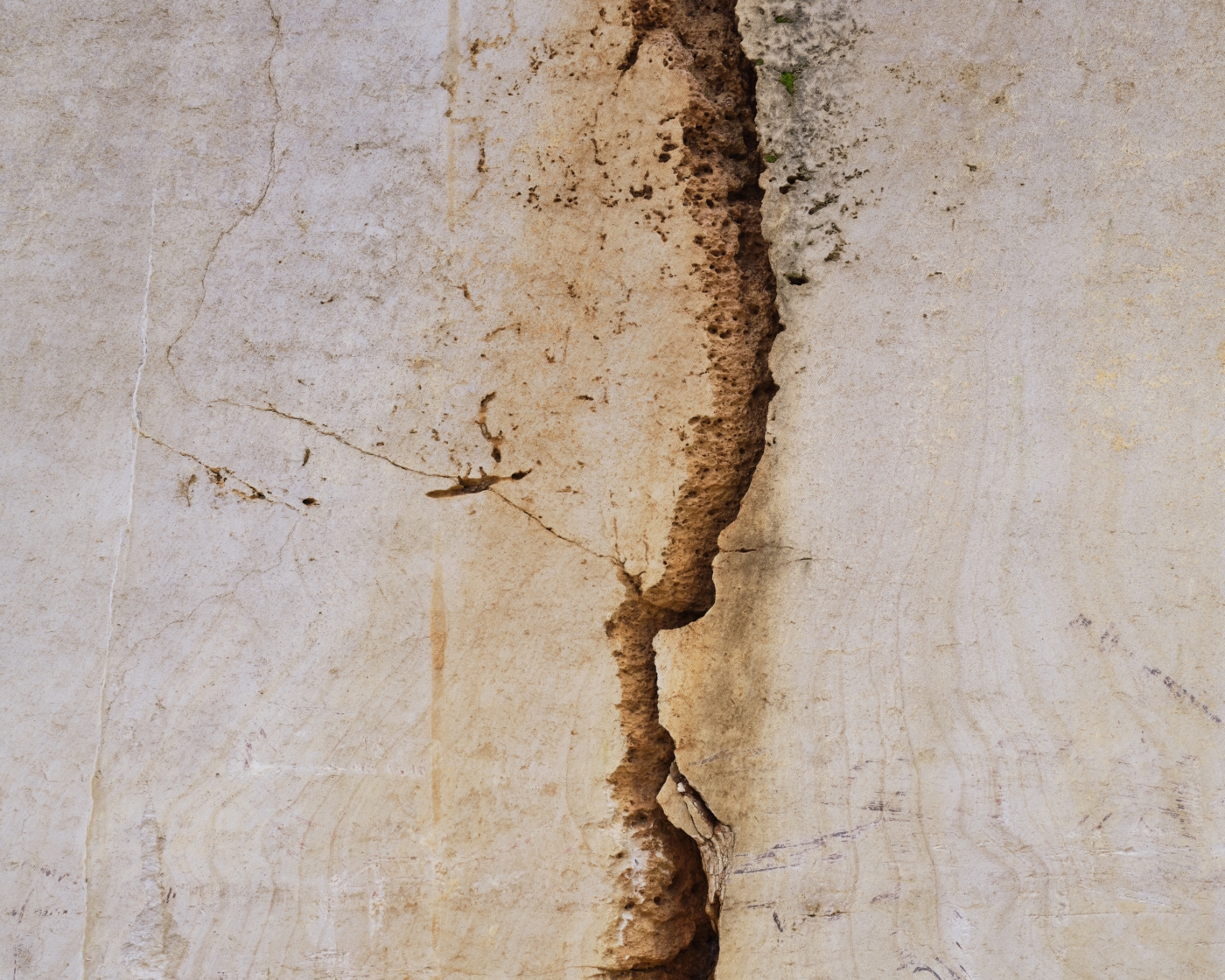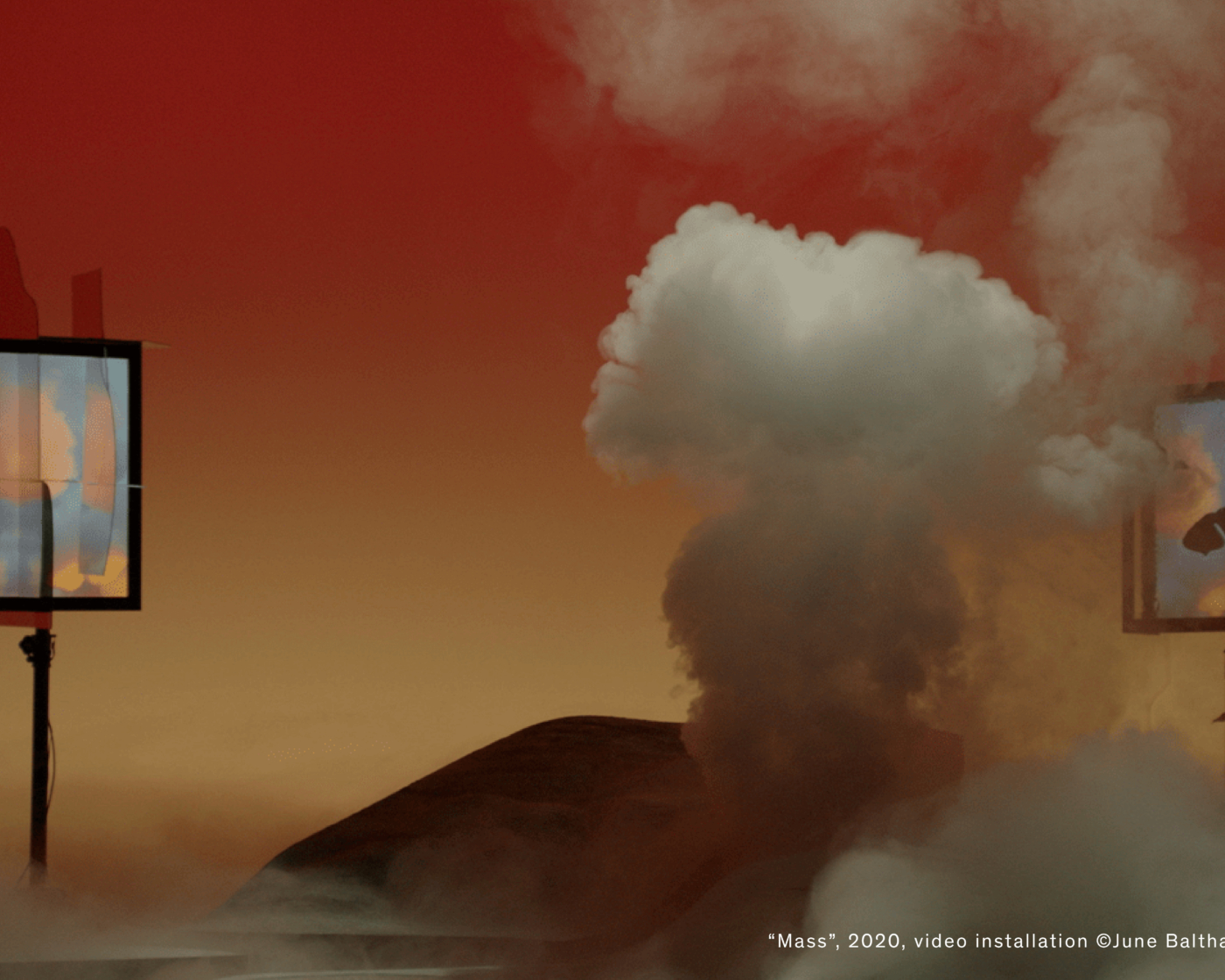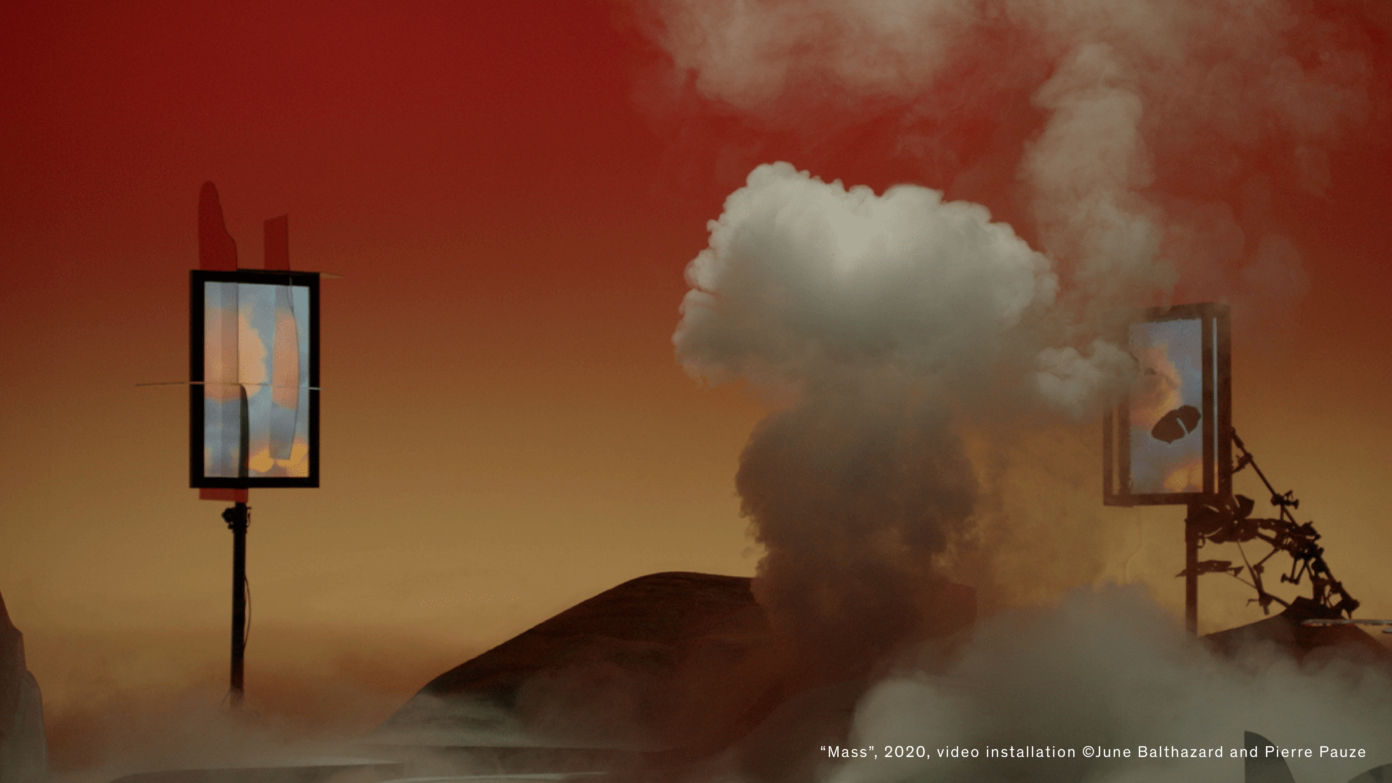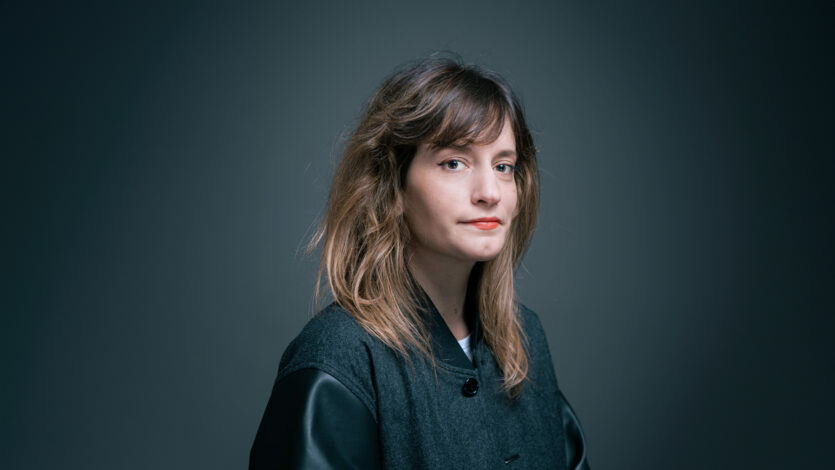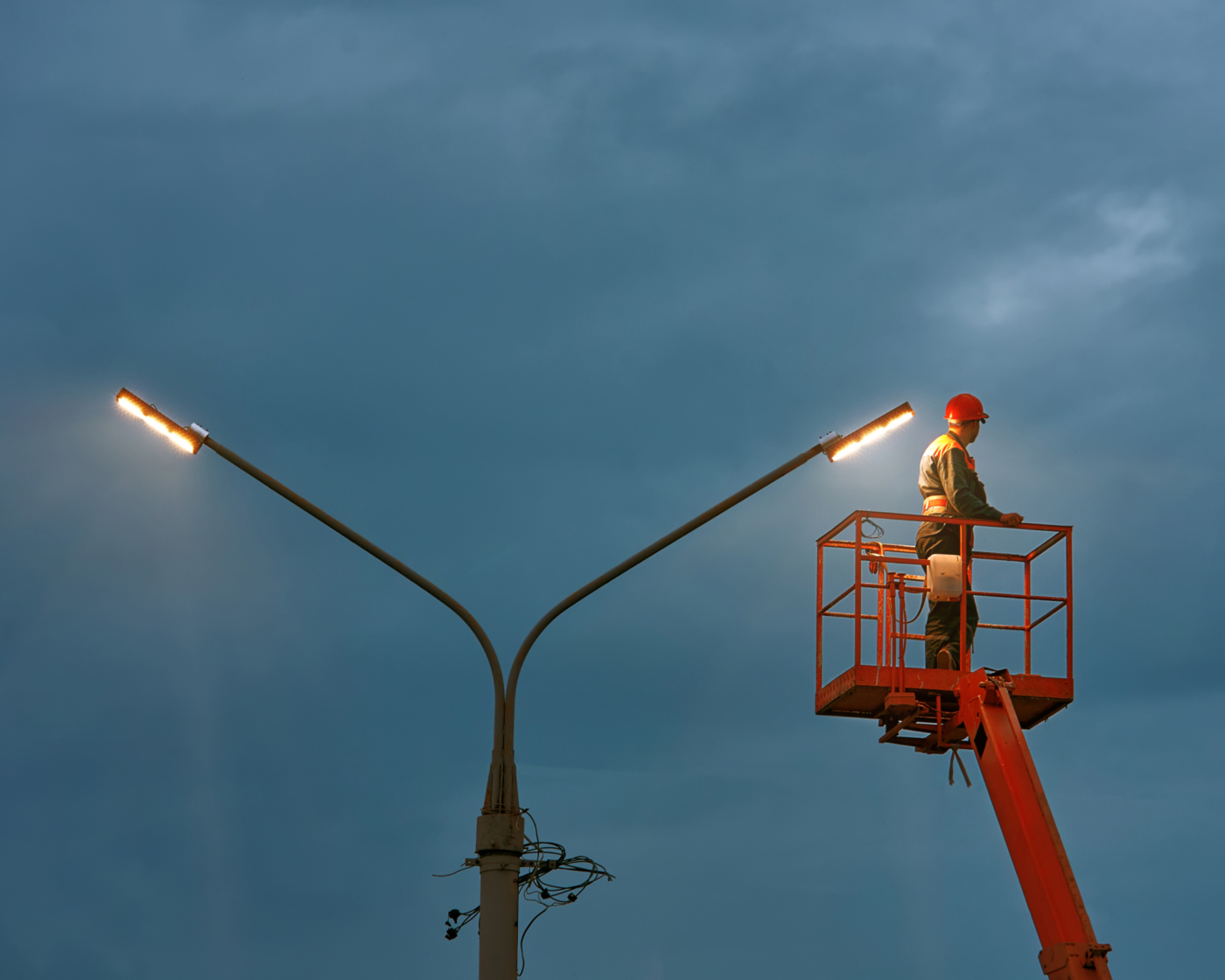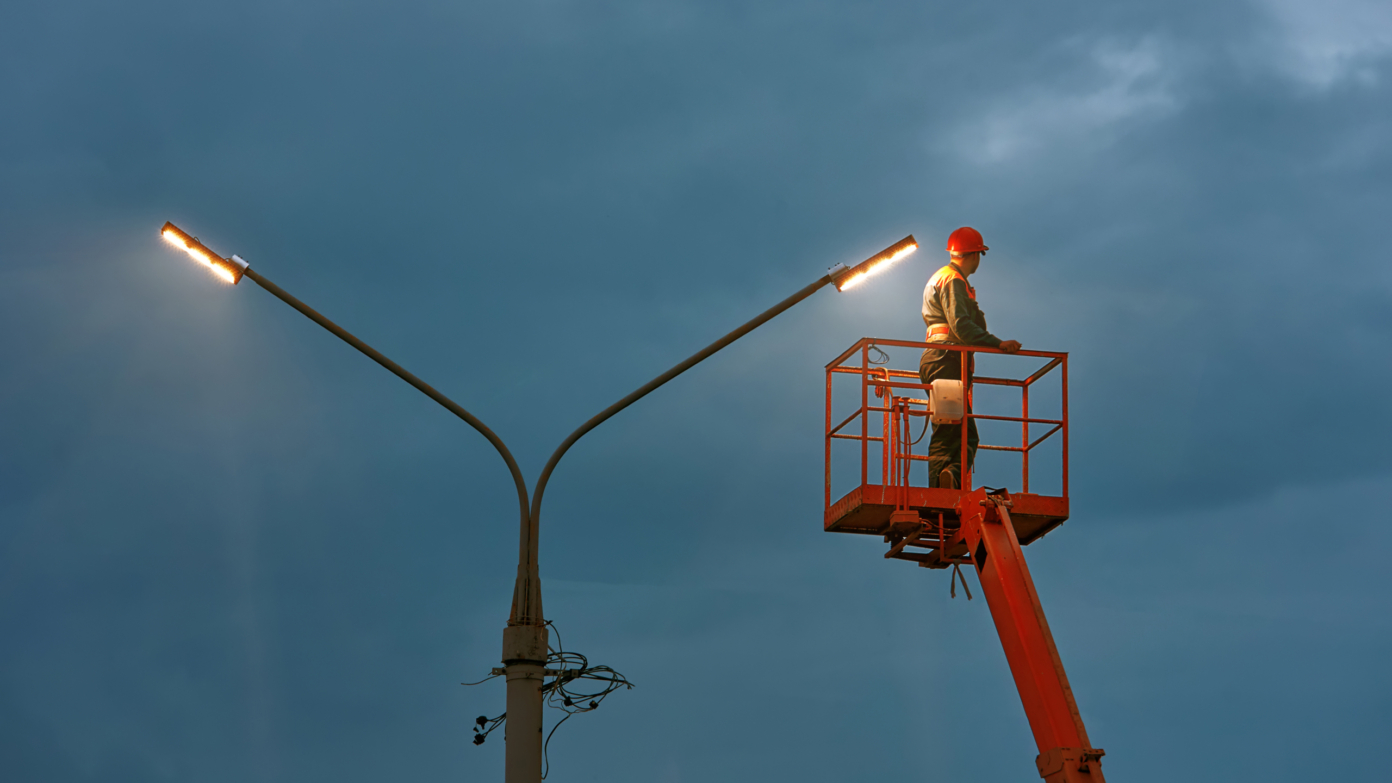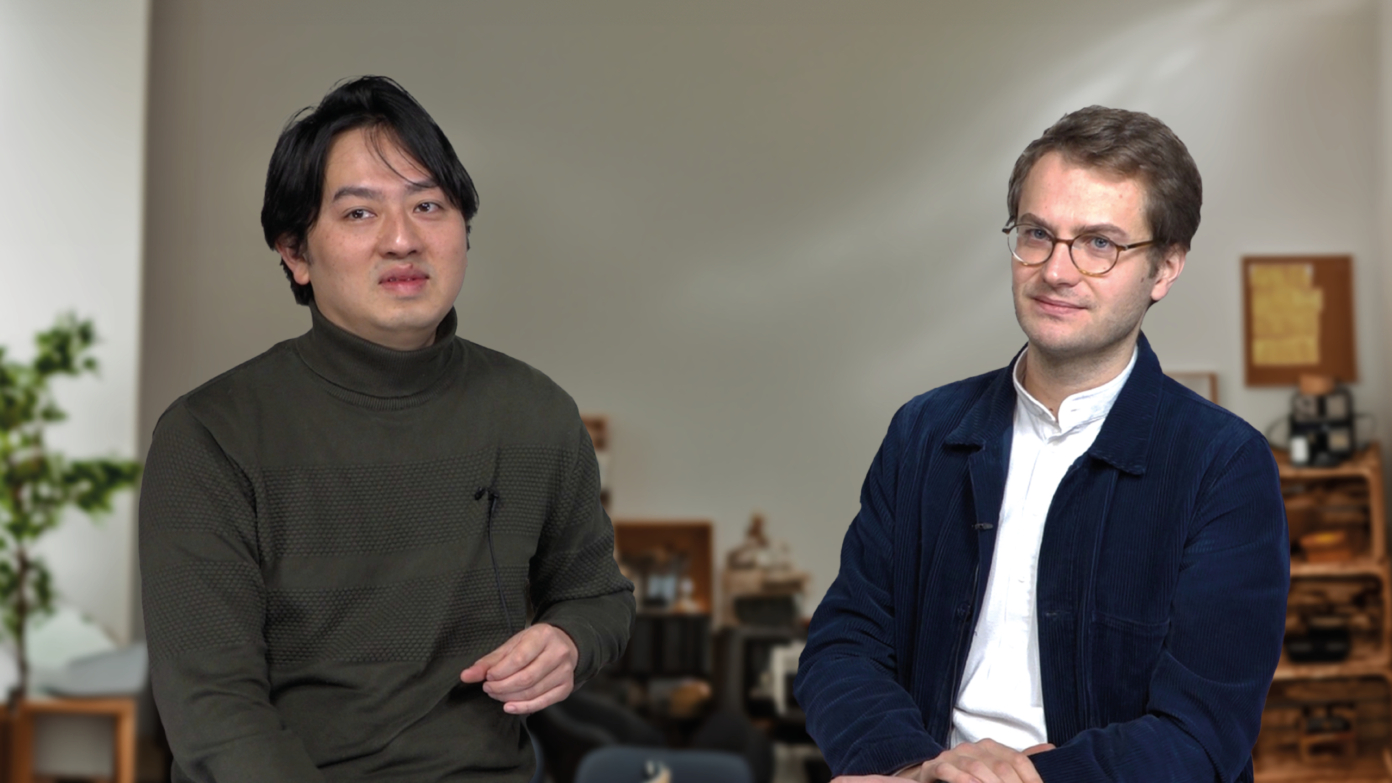A new relationship with procurement

- Publish On 11 January 2017
- Jacques Ferrier
Engineer and architect, Jacques Ferrier has created many public infrastructures, cultural buildings, offices, university buildings, often by way of public and private procurement. For the past few years, he has focused on conducting his practice in parallel with his research activities, as can be seen in his “Concept Office” and “Hypergreen” projects. In a world where sustainable development has become one of today’s major challenges for our societies, architecture must adapt to these changes.
Jacques Ferrier is a French architect and urban planner.
Philippe Chiambaretta graduated from the École des Ponts et Chaussées of Paris and MIT in Boston. He is the founder and director of PCA-STREAM.
Why did you choose to practice architecture after the École Centrale?
I believe that learning architecture requires a certain maturity. I admire those people who decide to do it when they are very young. Personally, I like drawing, literature and mathematics just as much. My interest for these fields naturally led me to “math sup” (advanced math studies), and then to the École Centrale in Paris—a somewhat easy option—as I didn’t feel particularly engaged with anything at all, and I enjoyed the abstract manipulations of mathematical concepts immensely. Once at the École Centrale, right from first year, I was more involved with the school newspaper of which I was chief editor, than I was with the benches of the amphitheaters. It was mainly a time of unbridled discovery in Paris, boozy nights where we would set the world to rights, and so, of course, the moment where the question of what we could actually do about things eventually raised its head!
References under influences
This was the very beginning of the eighties, and a book by Alexander and Chermayeff, Community and Privacy, typical of American thinking of the nineteen sixties, that I bought on a whim from the Dunod bookshop in Saint-Germain, caused something to go click: I would become an architect! This analytical thought process that organizes collective and private space in a rational manner to better respond to contemporary uses and ways of life seduced me greatly; I realized afterwards, while studying architecture, that this book was considered as has-been, taboo even; the teaching provided in Belleville tended towards Contextualism or even towards a kind of half-Corbusian, half-Kahnien Formalism. Luckily, before architectural school, during the three years spent at Centrale, I forged my own constellation of personal references, taking books more or less as they came, but at the same time favoring, I now realize, Americans like Christopher Alexander and Kevin Lynch, or even the techno-hippies, like Reyner Banham, whose books (The Architecture of the Well-Tempered Environment, Theory and Design of the First Machine Age, Los Angeles, Four Ecologies, etc.) had a strong influence on me. It was a way of situating architecture in a society where technology and the large city are essential questions: how to organize an “artificial” universe where both man and collective life find their place? That generation of thinkers had a vision that was both prospective and optimistic, sometimes even crazy, a thinking that was open to the world to come, far removed from this formalist and inward looking mess that gripped the teaching of architecture in France in the eighties.
The images that corresponded to this way of seeing the world were those of Archigram, Future Systems, Superstudio, Buckminster Fuller, etc., and of course the first buildings of Foster, Piano and Rogers. It was armed with this pop and techno culture that I stepped over the threshold of the Belleville school, where I learned what it meant to pursue a project without having to discard my self-taught culture that, nevertheless, stood out like a sore thumb in the general atmosphere of the place. I really enjoyed studying architecture, particularly because of the autonomy and freedom that reigned. Obsessed by Brutalist architecture and English high-tech, I chose a factory as the subject of my degree project, a project that was half in the spirit of Alison and Peter Smithson, and half in that of Foster/Rogers. At the time, everyone passed their degree by treating the theme of social housing or minor public infrastructure. An author that I discovered at the school of architecture also had a long lasting impact on me: Manfredo Tafuri. I must have read Architecture and Utopia four or five times! His—Marxist—vision that creates a direct and violent relationship between architecture and the capitalist world, is pessimistic but lucid. This convinced me that architectural creation must situate itself in society as it exists, and that the only valid innovation or creation is one that has an influence on the real. Tafuri highlights the fact that architecture should have a place and a role in the service of the society of production or risk disappearing, or worse still, risk becoming a harmless ornament. I agree with this: it does require a certain level of courage because one must jump into the fray, leave one’s ivory tower in which talented architects indulge themselves, alas!—especially in France! —; an ivory tower that is also a gilded cage… Those formative years, divided between a scientific universe and a more speculative one, were of course, decisive.
The architect: an optimist in a turbulent world
Among the events or changes that had an impact on the world over the last twenty years, what are those that concern you the most?
Contrary to those who imagined, twenty years ago, the “end of history”, I observe that we are in a world full of turbulence and surprises. The worst scenarios imagined by science fiction authors seem even more possible today, that is if they haven’t already become reality. Among the changes that have had the most impact, are, of course, developments, most often dramatic, in the political and religious contexts of the majority of regions in the world. This is the permanent background against which we now live our lives. Literature and cinema are arts in direct contact with this reality, plastic arts also, to a certain extent; they can be sounding rooms, commentaries, the adopting of critical positions or warnings: it is easy today to see the number of films, books and artworks that are filled with darkness and pessimism when it comes to evoking the future of the world. Though current events can serve as material for the work of a film maker or artist, we can understand that it is not the case for the architect, unless we are seeking to intentionally misunderstand. Even under the bombs, an architect can only imagine a building in a times of peace, they always propose an optimistic future—and I can indeed see what could sometimes be considered detestable in architecture’s obsession with building a world outside of conflict—, yet, imagining a new building as if it were already destroyed, like the image of a ruin, or even, inversely, like a military bunker—, a position that can be taken by an artist—would be indecent for an architect. I don’t think there was a post 9/11 architecture, no more than there is an architecture of the time of terrorism. However, the world in which we live, worrying and fragmented, has convinced me that architecture is a serious and important act as it ultimately speaks only of building.
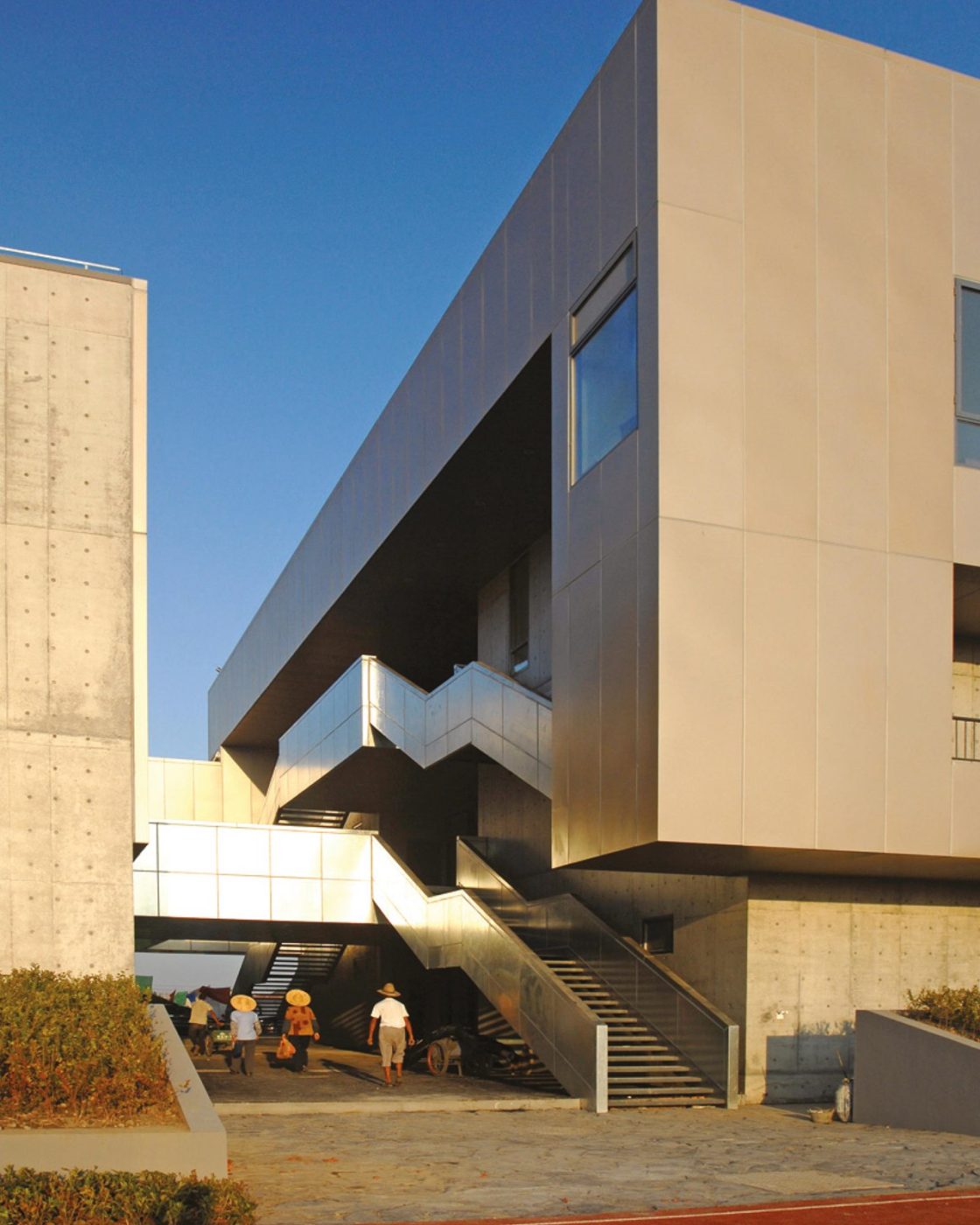
Sustainable society
A major change has been, of course, the apparently unchallenged predominance of metropolises in a world where more than half of the population live in cities. These urban conglomerations such as Shanghai, Sao Paulo, Mexico City… and all of their kind, are architecture’s battleground. Territories that have to be imagined “as new” and not as “cities” in the traditional sense of the term. What strikes me in this context, is the complete obsolescence of the traditional vocabulary of architecture: city, center, periphery, public space, or even square, street, alignment, monument… how much more time has to pass before we can imagine being simply able to describe what is happening today? I have the impression that we are in a sort of no man’s land of urban thought: we don’t even know anymore how to account for what urban space currently is, though we realize that new methods for projects and intervention are beginning. It is a question, in this field, of charging after a runaway train.
Certain architectural objects foreshadow possible ways forward but even more importantly, certain technical constructions and infrastructures. What is extraordinary, is that from a technical point of view we know how to run cities with fifteen, even twenty million inhabitants: transport, roadways, water supply, treatment, energies and communications. Architects monopolize people’s attention because they manipulate images, but how much does this or that building count today in a megalopolis, as big or high as it may when be compared to subway and bus networks, or to infrastructure in general? We should be better able to account for the incredible prowess that enables cities like New York, Seoul, London, Tokyo, or Shenzhen to more or less function day after day. If architects knew how to account for this (and who can do this if not them?), make this visible, and use it as a starting point for a project on the city as opposed to cultivating nostalgia for the classic city, this would create incredibly beautiful and exciting cities and more particularly cities that would be more reassuring. We all feel that there is an immense energy in today’s cities, but that it remains party ignored or seems to turn against the city itself.
Another important event in recent years has been the growing awareness of global energy issues and their consequences for the climate. In a hyper-technological and hyper-mercantile society, the architect is at the forefront of contributing to changing the course of things and placing his work in line with the vision of a sustainable society. I do not believe that it is a question of a new style or an umpteenth media posture as some would like to believe, but of the absolute and urgent need to reconsider architecture outside of consumer frenzy: consumption of land, spaces, materials, energy, and also visual kitsch, objects, gadgets and idiotic furniture. Functionalism, for example, which attributes one, and only one use, to each room in a house, seems completely harmful and outdated to me: this is one of the questions that interest me when imagining new housing for a sustainable society. Questions of the thickness of insulation, or amount of glazing are of no interest from the perspective of research or debate: these are usual regulations, stupid by nature… we shouldn’t be looking for a new form of architecture in this area.
Public competitions, private orders
In your architectural practice, over the last 15 years you have worked on a lot of public projects. In recent years you have worked on projects for the private sector. Why? How is the relationship with the project sponsor different in these two worlds? Can good architecture exist in the private sector?
For a very long time in France, public projects monopolized quality procurement while at the same time allowing young agencies to emerge. My agency, created in 1990, is, like many others, the product of the system of public procurement. And yet this system of public procurement is not exempt from criticism as it locks agencies into a routine that is both comfortable (financing and respect for the project) and stressful (burnout due to reports and renderings and the disappointment of lost projects, few and far between). The call for tender is obviously an invitation to research and an opportunity for re-examination, but in recent years, since there is no longer a jury presentation, beautiful images have come to impose themselves as opposed to real thought. The monopoly of the public tender in the agency workload was the rule for a very long time, which prevented any organizational stability in the agencies that were subject to the random result of permanent architectural competition. I believe it is ultimately a handicap to working in Europe or internationally, where the rules of the game and public tenders are quite different. Private projects bring other types of consultation and other rhythms to projects, generally faster paced, with the possibility also of a recurring and more easily mastered project. Working with these two forms of project management is a privilege that allows me to open up the agency to all kinds of projects, like the new house for Phénix, industrial buildings for Air France, office blocks, but also a courthouse or a concert hall… In any case, the limit that may have existed for a long time between a “corrupt” architecture with regard to the private procurement, and a “creative” architecture for public procurement is, thankfully, no longer relevant.
On the contrary, moving from one project to another allows us to question the very nature of the project today: a work of art or a product? Prisoners of a vision inherited from the Renaissance where a building is forcibly a work of art, with the architects having to deal with a project that is part of a society that is—too—turned towards finance and consumerism. Architectural creation, for better and for worse, is now used as a marketing tool; it is no longer a matter of building monuments. Architectural objects have become posters for City Branding.
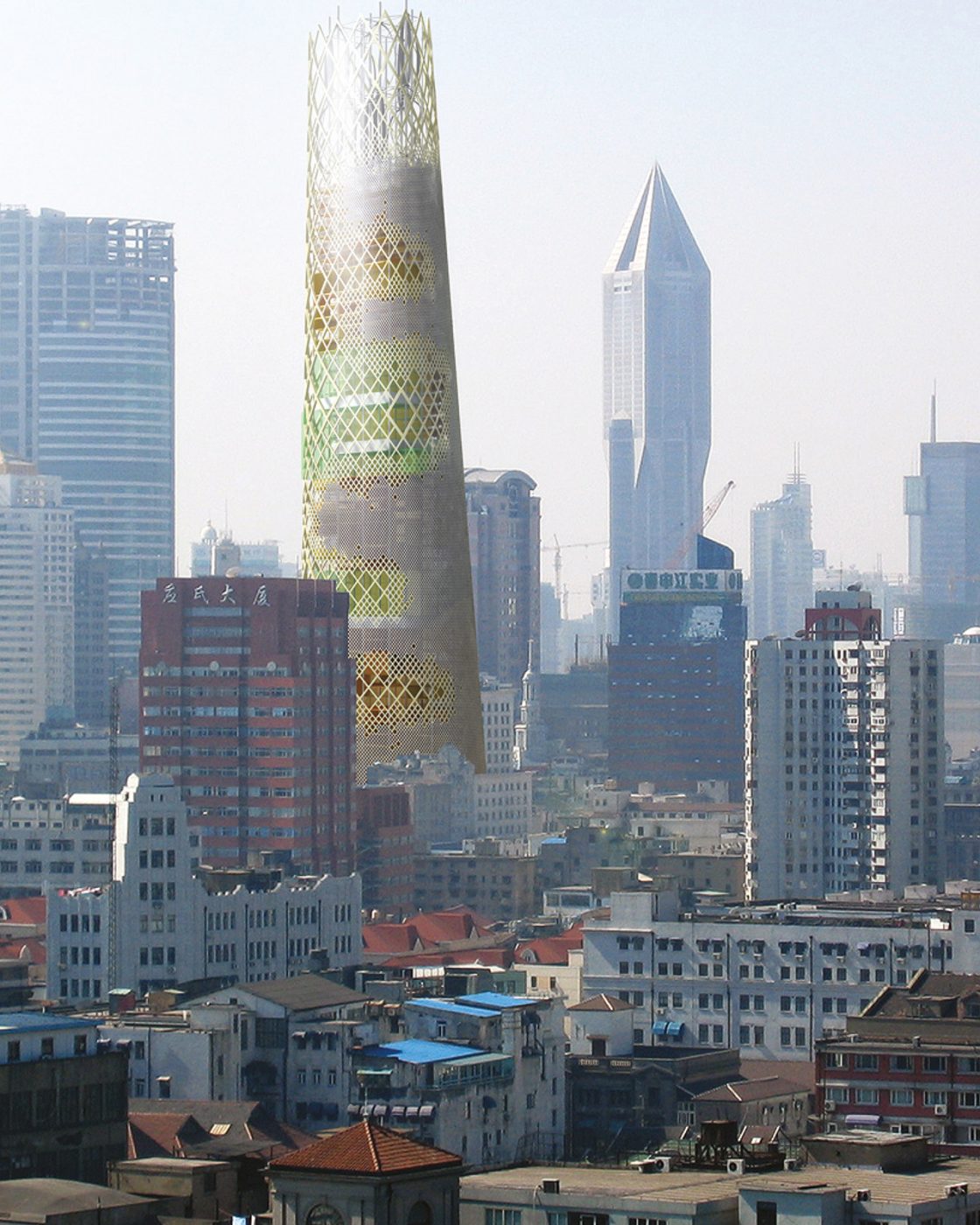
Concept buildings
How did you initiate the development of concept projects like Concept Office for EDF or Hypergreen for Lafarge?
I wanted true research thinking, one done on the outskirts of projects and tenders. The idea then emerged to create a “concept building” similar to the “concept cars” of the auto industry. Every architectural project can be viewed as research work, but when we began working on Concept Office, we really created a laboratory context. We allowed ourselves a great level of freedom, no deadlines, no pressure to garner tenders, no obligation to deal with an immediate reality. It was a matter of imagining a prototype, a virtual object destined, not to be built, but to change things. So the research subject was a 20,000 m2 office building, hyper environmentally friendly. It was the opportunity to explore all of the technologies available in terms of conservation of energy and production of free energies, but also of designing a new workspace and proposing an office building that participates actively in the life of the city.
The work on the energy aspects was done in collaboration with the research department of EDF, with Electricité de France backing the project. It was important to me to show that we could achieve a high level of energy efficiency without having to go back to prehistoric conditions: the office building of the future will not be a bunker pierced by tiny holes, pretending to be windows that aims to satisfy I don’t know what thermal norm or regulation. Concept Office is, on the contrary, and in a radical fashion, a luminous and transparent building. It incorporates simple (winter gardens, Canadian wells…) and sophisticated (photovoltaic panels, PCL) features to reduce energy consumption by a factor of four.
This project also proposes a thinking around collective spaces at the heart of work spaces. These are largely sized and staged in a way that completely re-imagines the idea of the office building. From this point of view Concept Office can be considered as a hybrid object, mixing office, hotel and the shopping mall. It is a logical response to the fact that work spaces (offices, universities, factories, etc.) have, to a large extent, replaced public spaces as the principal area for social relationships.
We also offered the possibility of mutualizing some of the spaces in the building, to host non office activities: exhibitions, meetings, catering, accommodation… a way of extending the time that the building is used, normally limited to around a third of the week. Concept Office was successfully presented at Mipim 2004, and was the subject of a number of conferences organized by EDF: from the point of view of our industrial backer it was a success, marked by the publication of a book prefaced by Nicolas Hulot. For the agency, the Concept Office adventure was the opportunity to garner knowledge on energy themes and to confirm our conviction of the necessity for inventing new workspaces. This research experience was extended to the scale of a skyscraper with the Hypergreen project, that was developed in collaboration with Lafarge. This ultra-environmental skyscraper is a response to the urban spread of large cities, with the goal of creating points of density: it proposes a vision of a tower as an essential element of a sustainable city. This project was shown for the first time in November 2005 during a conference at the Tongii University of Shanghai.
Technique, innovation and formalization
You have placed environmental quality at the heart of your approach. Beyond the tyrannical aspect that HQE can take, are you guided by an ethical and/or aesthetic vision of the problem?
There is no such thing as environmental architecture in my opinion. There is a new way of envisioning the relationship between architecture and technology. This relationship between architecture and technology is as old as architecture itself. Technicians have always pushed innovation. Architects then give form to this innovation. This formalization is in phase with the society of its time: an expression of religion, of power, of the greatest height, of serial construction; all of these episodes can be clearly observed, from the history of the architecture of the pyramids, to the modern movement, by way of the Brunelleschi dome in Florence.
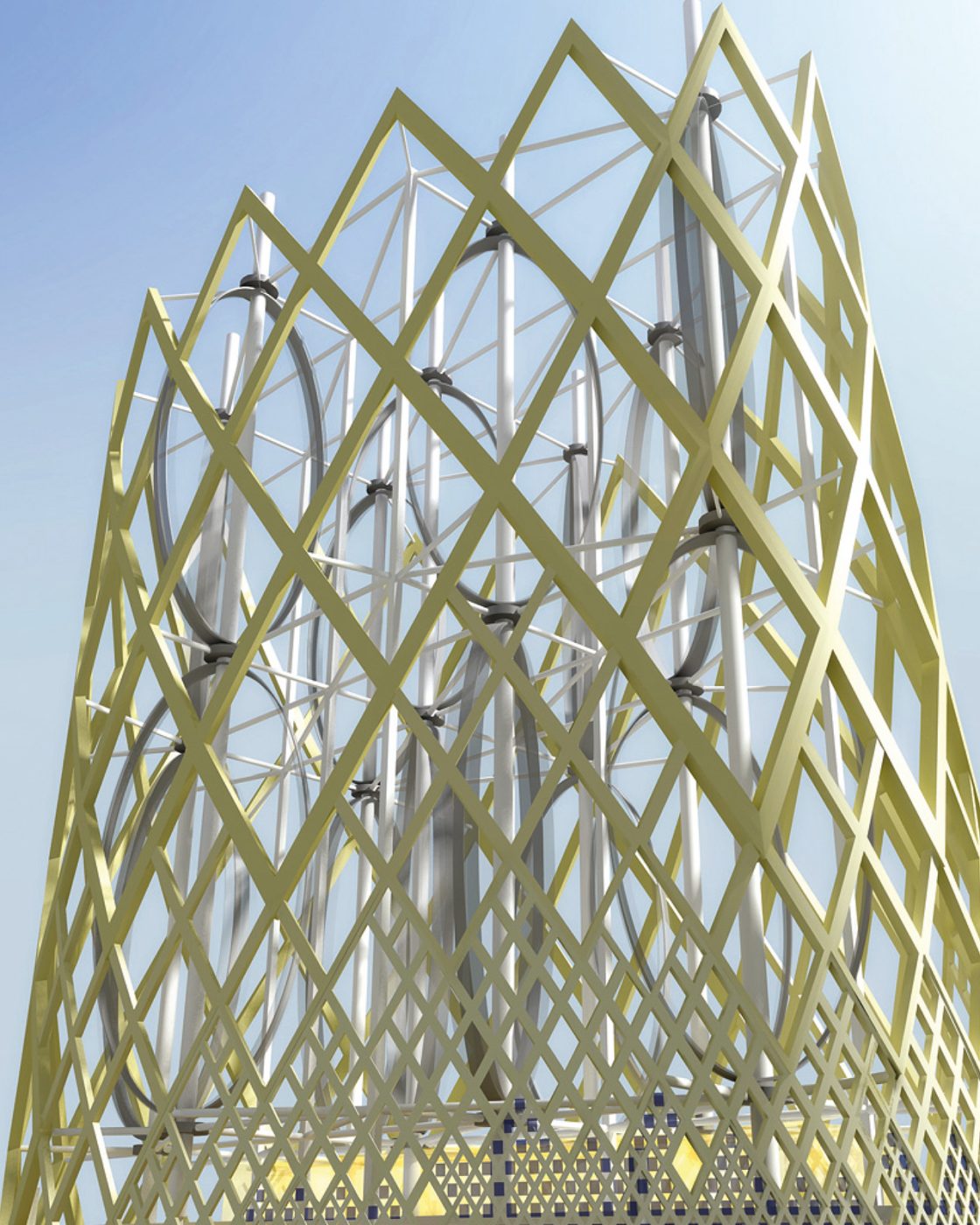
Today, society is necessarily concentrated on the issue of the sound management of the planet’s resources, notably in terms of space, materials, energy, water… subjects that concern architecture of course. Architects must then adopt a position—and a frontal position at that, not being followers as is too often the case—to reorient the relationship between architecture and the technology mobilized by the project. There is effectively an ethical choice to be made, should architecture be limited to image and decoration, or should it become a force for proposition in a changing world? More than architecture, the most important changes should be proposed on the level of urban planning: today, two urban models divide the world: the European urban project with its unwavering nostalgia for the nineteenth-century city, and the American urban project with the effectiveness of its grid; a thousand variations have been made on one theme or the other. But other directions, adapted to cities with over 10 million inhabitants will emerge. We can see the obsolescence of the distinction between the center and the periphery everywhere; one would have to accept, and not merely contemplate, this state of affairs in order to invent a new vision of the city. There will necessarily be new forms of cities, and new architectural writings.
A sustainable society requires a new aesthetic, and it is not a question of placing a plant wall or a hanging garden here or there, a kind of “green kitsch” aesthetic. This requires a more profound work, more radical and definitely more exciting.
How do you perceive the evolution of the role and figure of the architect on today’s world?
The architect is the one who, by their nature, believes in the permanent nature of collective life in society: what is the design of a house ultimately if it is not the production of spaces for encounter more than the simple adding of private spaces? The same issue characterizes the architectural project of a large office building, of a university, of a factory… It is herein that the legitimacy of the architect resides. It is also of course the ability to provide an appropriate form to these spaces, recruiting the pertinent technologies among the thousands that are available, dealing with a context… But ultimately these are the means and not the ends of architecture. Architecture, is the formalization of a critical vision of the program, and each program is a significant fragment of society. Today, when society seems to be exploding in a sort of Big Bang, the role of architecture as the producer of a collective space seems to me, now more than ever, to be fundamental. A beautiful building is like a pause, an opportunity to slow down in a society high on immediacy; we will realize that freedom is being able to slow down, to escape the infernal flow (media, finance, consumption) to which we are subjected, to find a singularity. A city, a building exists for this purpose..
What fields of creation do you feel closest to: the plastic arts, cinema, music, literature…?
Literature, but mainly cinema. It happens sometimes that I regret that architecture is a too ancient art while cinema is much more recent. Cinema has the ability to invent stories that speak about the world and our lives, the ability to provoke strong and unforgettable visual emotions within all of us. It can combine the most stringent creation with the capacity to touch a vast audience. And a “cinema auteur” can make one film after another, what a luxury! If I had to do it all again, I wouldn’t hesitate for a second: I would be a director!
This article first appeared in Stream 01 in 2008.

