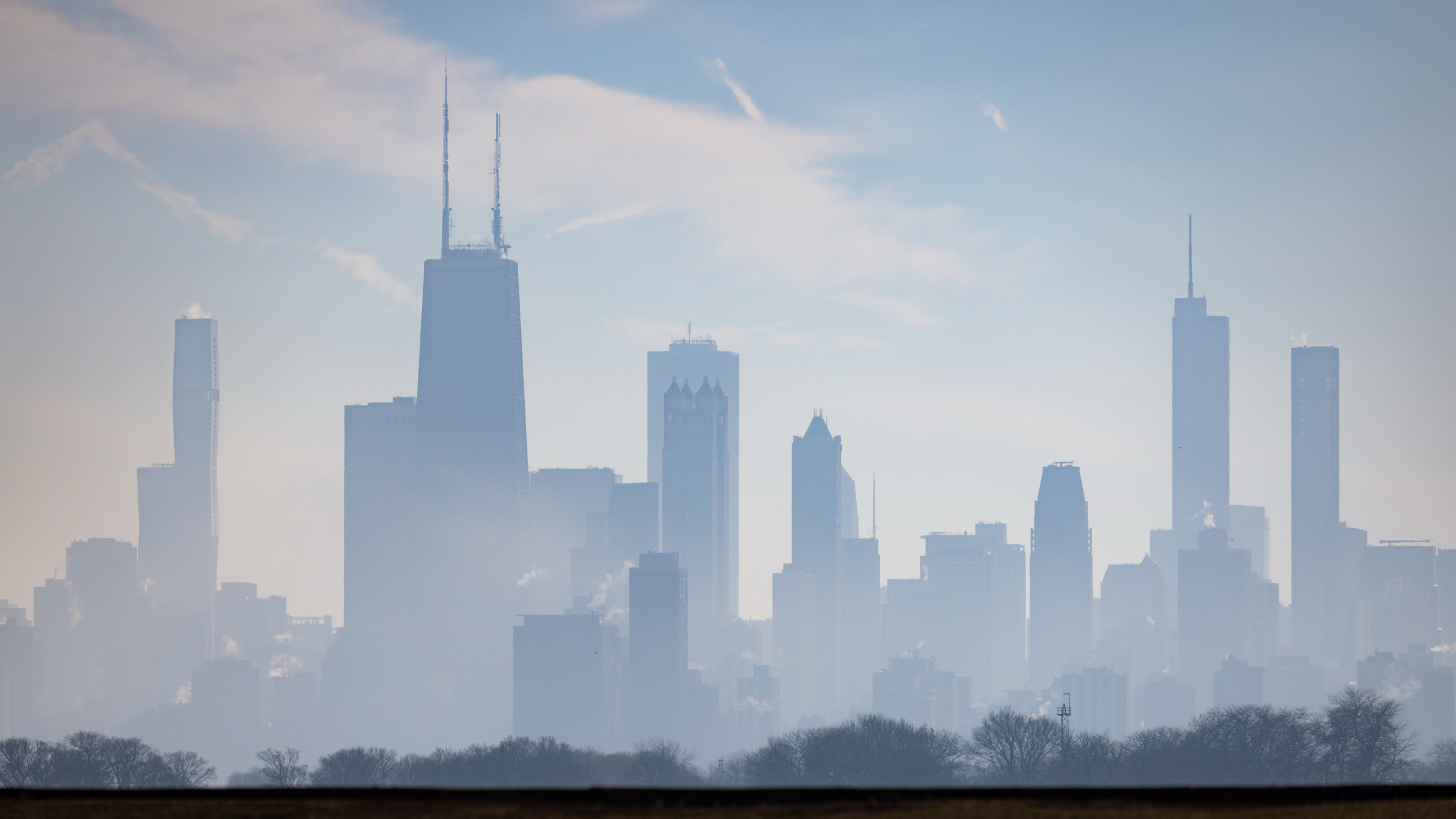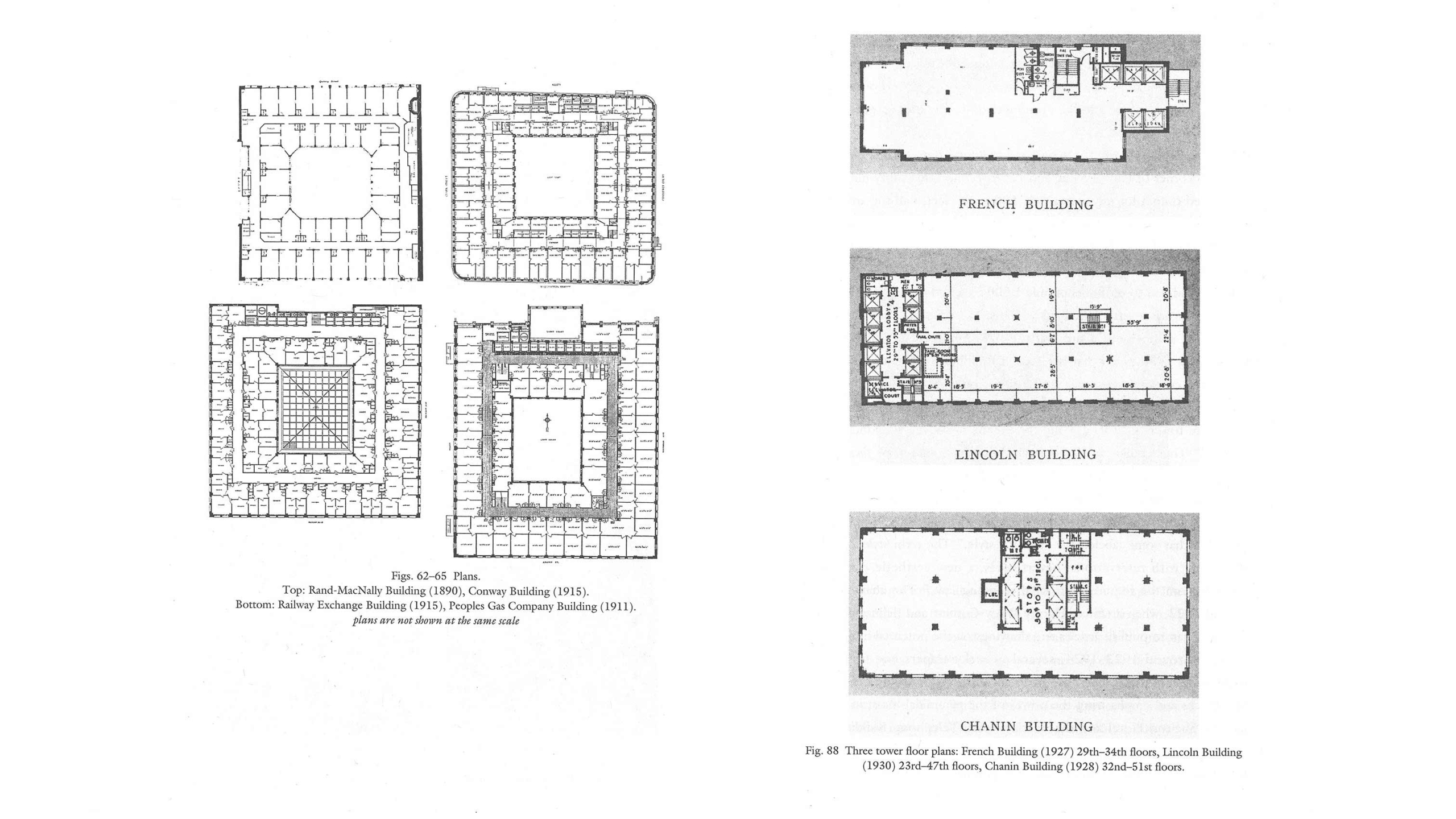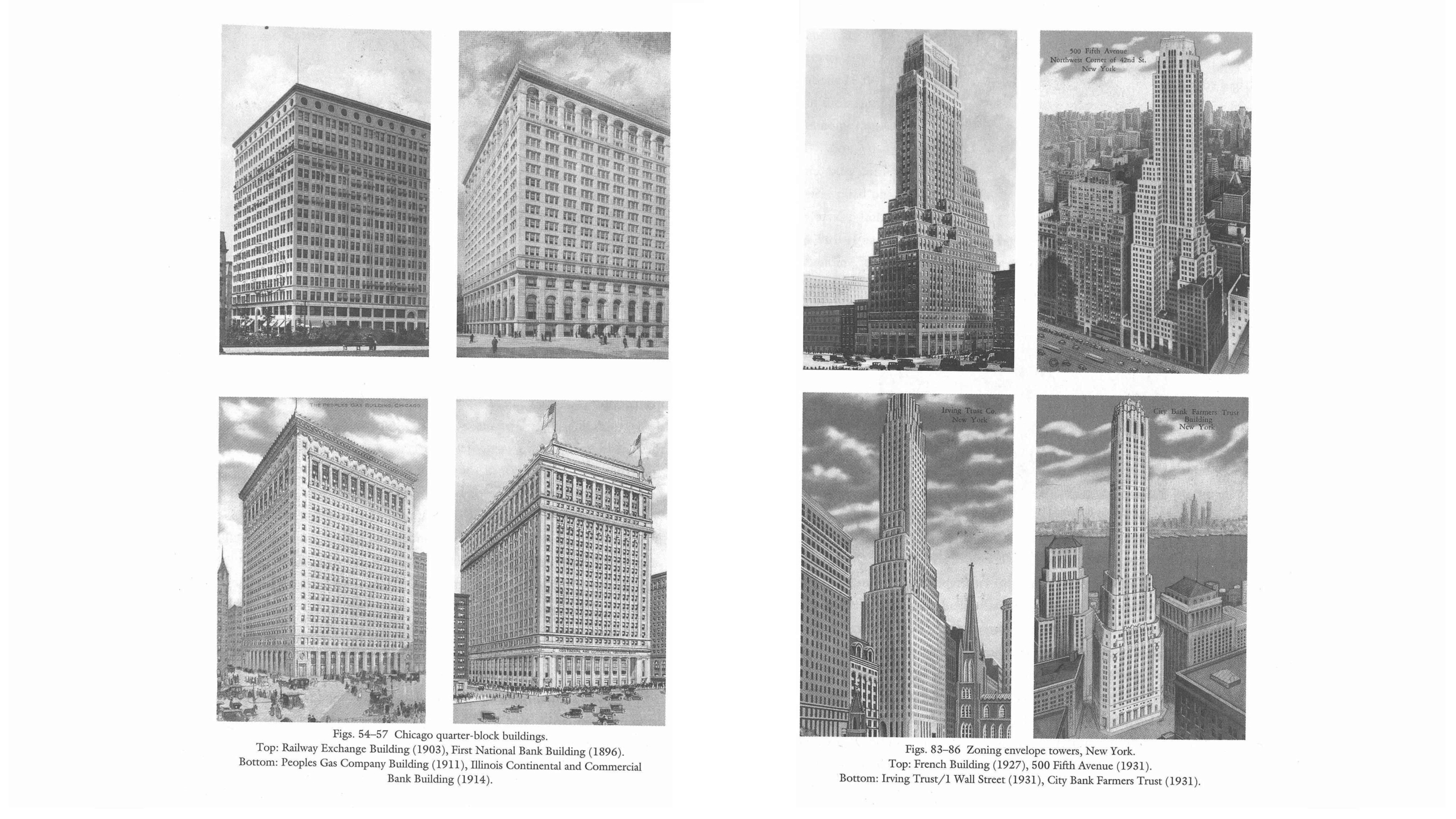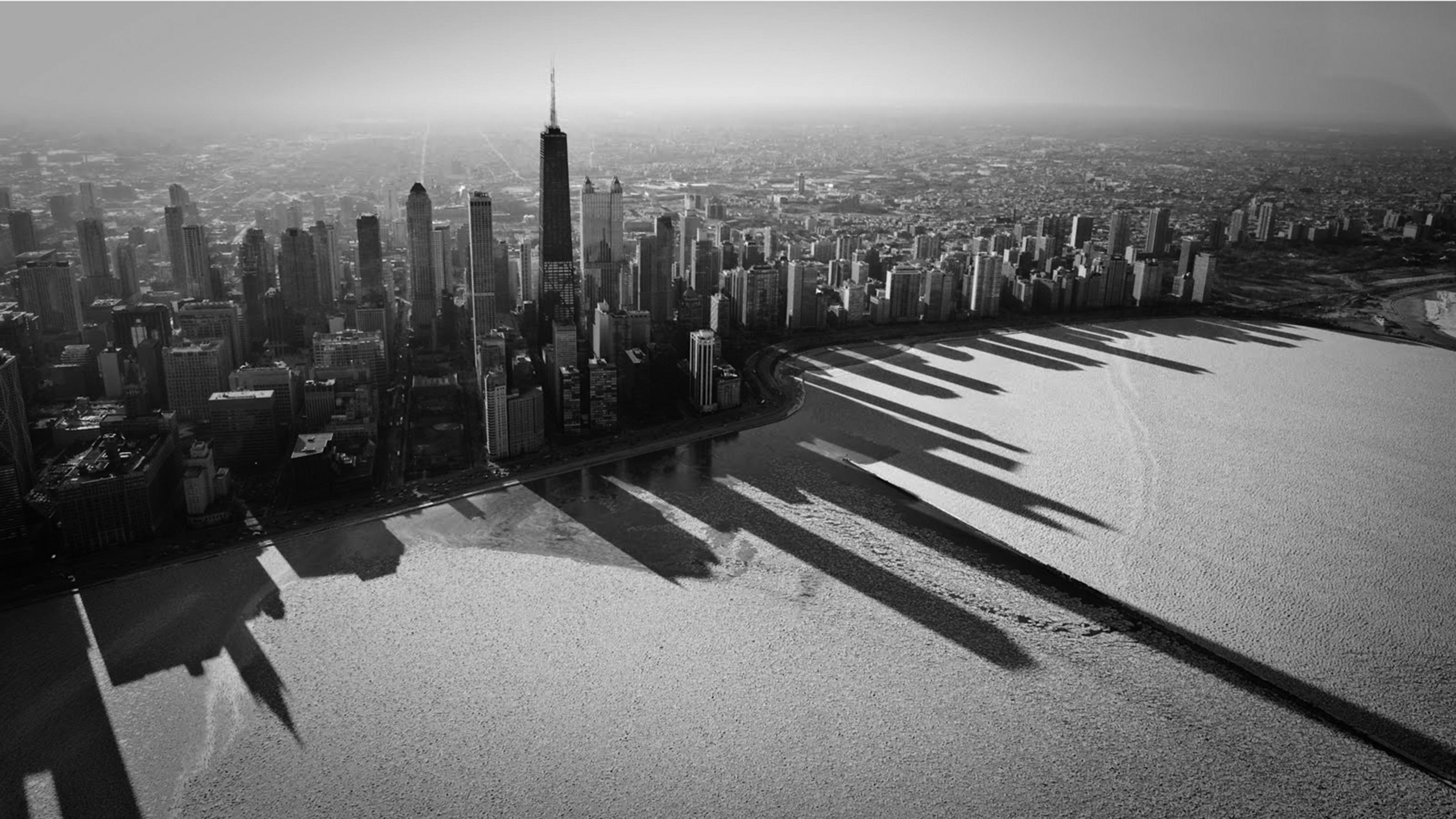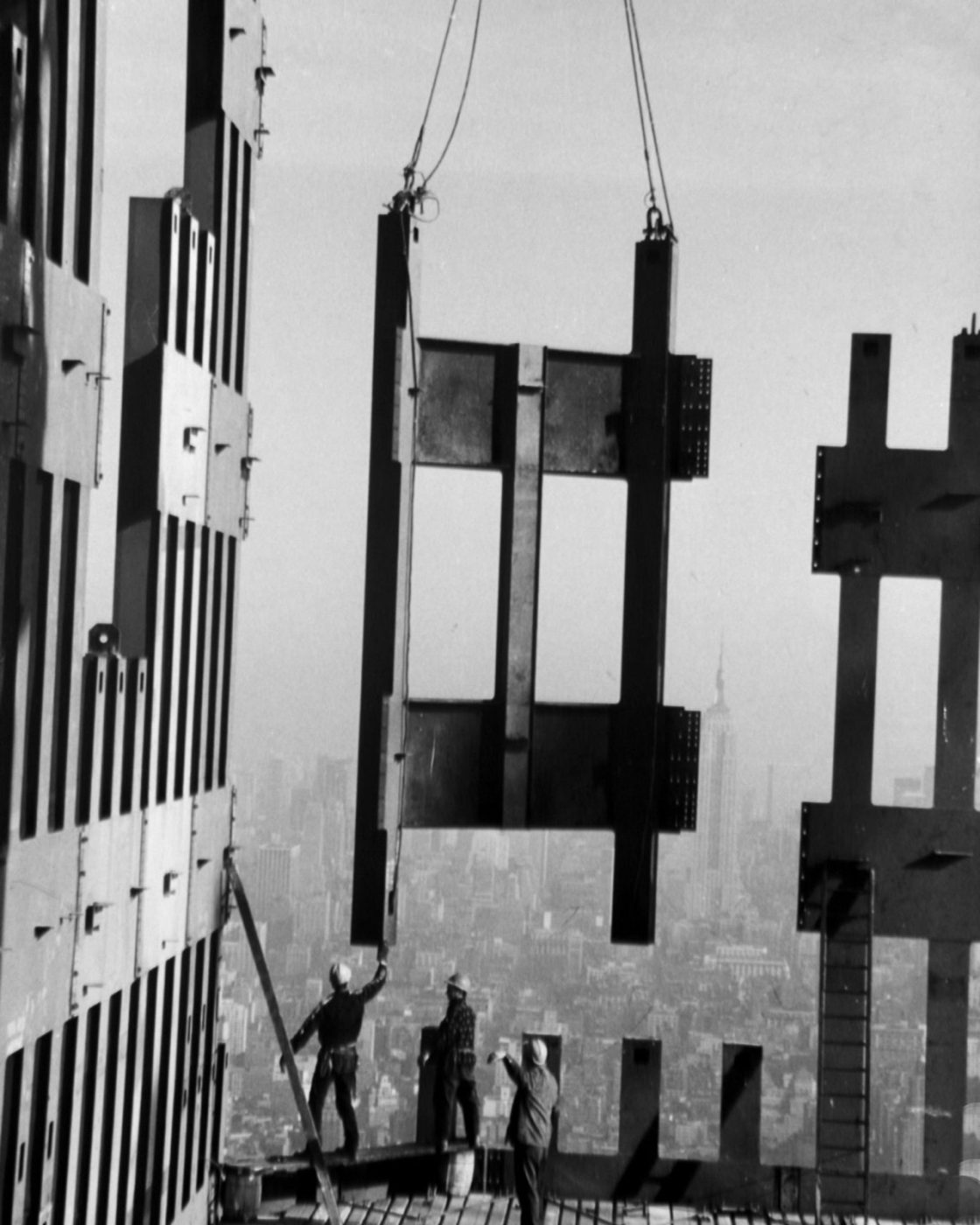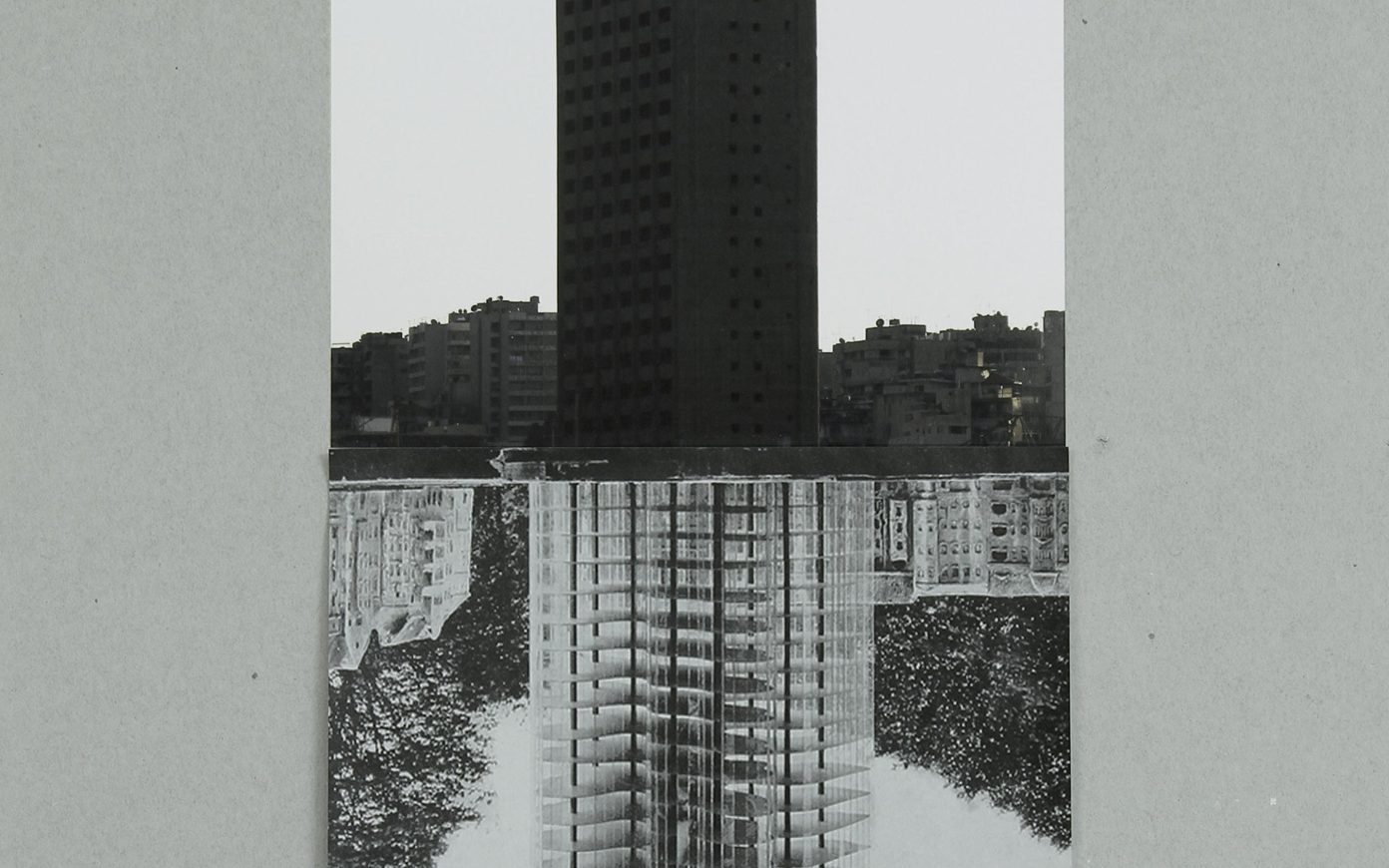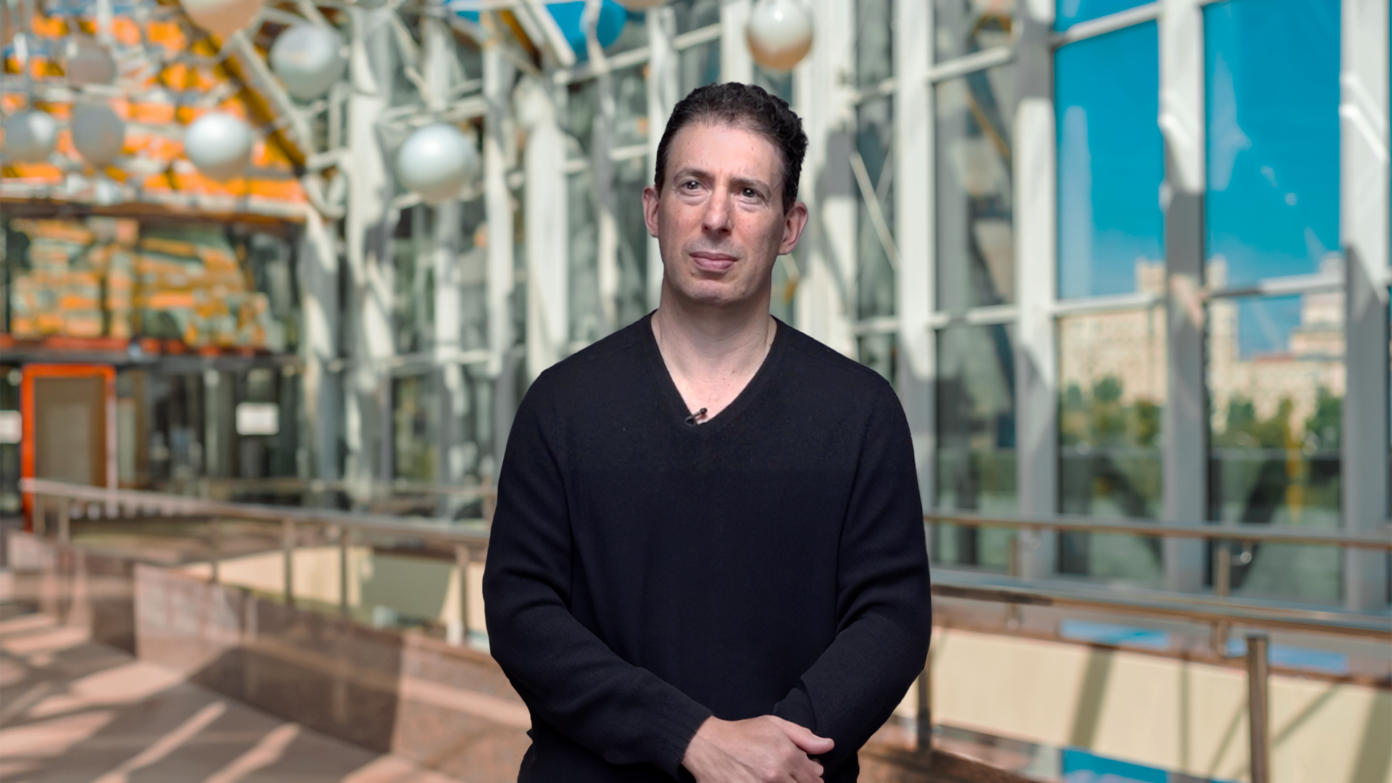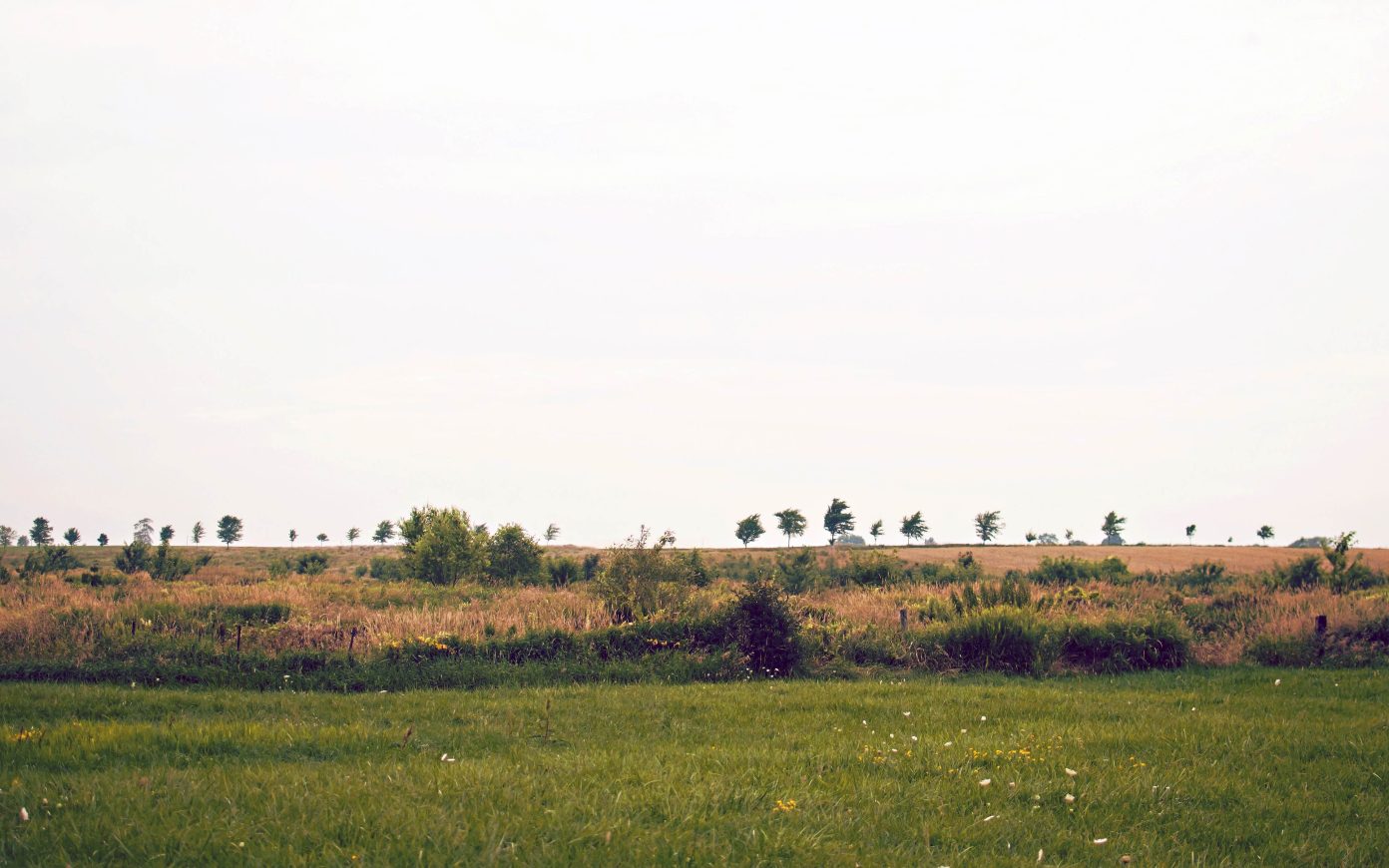The constraints of daylight, size of the lot, and municipal codes create a formula for the best economic expression of development forces of that site. Lo and behold, all of the buildings in Chicago from that period look like each other and all of the buildings in New York look like each other. Well, not all of them, but the tower becomes typical.
Jesse Seegers : And after 1916 in New York, only a few – like a few of those by Raymond Hood – were towers.
Carol Willis : Yes, Hood maintains his preference for the tower and figures out how to trick developers into building what he wants rather than building what the zoning law says you should build.
Jesse Seegers : If we could talk about the concept of the grid: going back all the way to Hippodamus in Miletus, the grid is the example of speculation in urban form. Being able to quantify land and sell it speculatively, often in relation to the value of the land around it, is the embodiment – one could say the urban vernacular – of capitalism. If we try to imagine how the New York grid transforms with that third dimension of height, the drawing by JL Kingston in 1929 is an amazing attempt to do that, perhaps the best example of capitalism’s reaction to the 1916 Zoning Law. The alternate title that you wanted was Vernaculars of Capitalism. Could you talk about how this might also be applicable to the city as a whole, not only the economics of singular buildings in the early 1900’s, but also now jumping to the contemporary city?
Carol Willis : In the period post-World War II, though economics, and zoning in the case of New York, continue to generate the buildings, technology becomes the most important factor. Often overlooked is the development of fluorescent lighting, which burns cooler, allowing deeper spaces. Even though windows are afforded in first-class office buildings today for views and exterior connection, you can have a deep floor plate stretching 40 feet away from a window, with large, open areas of clerks or Dilbert-esque cubicles and office machines in the back. Air conditioning and fluorescent lighting — plus a taste for the modernist style of glass curtain walls on a steel frame – make a tectonic of floor plates allowing much larger, bulkier buildings. This simply wasn’t possible in the 1920’s.
Then how does this apply to the city? Clearly in New York, zoning is the most important and visible determinant of building form. The 1916 Zoning Law shapes the buildings as wedding-cake towers, or as diagonally-sliced setbacks with sky-exposure planes, in that very indelible quality of Manhattan’s grid. The new formula based on this code direct the massing of buildings such that they are set back from the street and appear as singular objects in an open space; the street-wall is thereby broken.
The character of New York has been episodically altered, but I think the most important thing about New York is that it is composed of individual buildings on single lots: it is a developer’s city, if you want to think of it that way. You can try as hard as John D. Rockefeller did to make Rockefeller Center a center, as a model for future development, and Modernist planners preferred superblock development and towers in plazas, but New York trumps such gestures by having so many parcels of ownership that are developed separately. That is what gives Manhattan its vernacular. I like to talk about the buildings as a vernacular, in strong contrast to an architect-personality explanation, celebrating the ego and individual expression. Buildings are absolutely shaped by general forces, just as Anasazi cliff dwellings and Italian hill towns are shaped by local geology. The term vernacular makes sense to me, therefore, to explain the landscape of the city.
Jesse Seegers : One interesting case is the Empire State Building. In the book you tell the history: the developers of the Empire State Building determined that the most cost-effective return on investment on the full-block site would be a 70-something story tower, but if they went ten more stories to be the tallest building in the world, another elevator core would be required, reducing the rentable area-per-floor and resulting in a less economically viable project. But, if they had the title of “World’s Tallest Building,” they projected that they could charge higher rents and collect them faster, therefore gambling on actually having the most economical solution in the end –
Carol Willis : – And of course they were wrong, because timing plays an important role in building development and urban development. Had things worked out well and the stock market continued to rise and companies continued to expand, they might have succeeded in establishing a new center on 34th Street. Location matters enormously in urban development. I don’t believe there is any determinism in development, whether technological or economic, because each building is an equation that economists would call an over-determined equation; there are simply too many variables.
