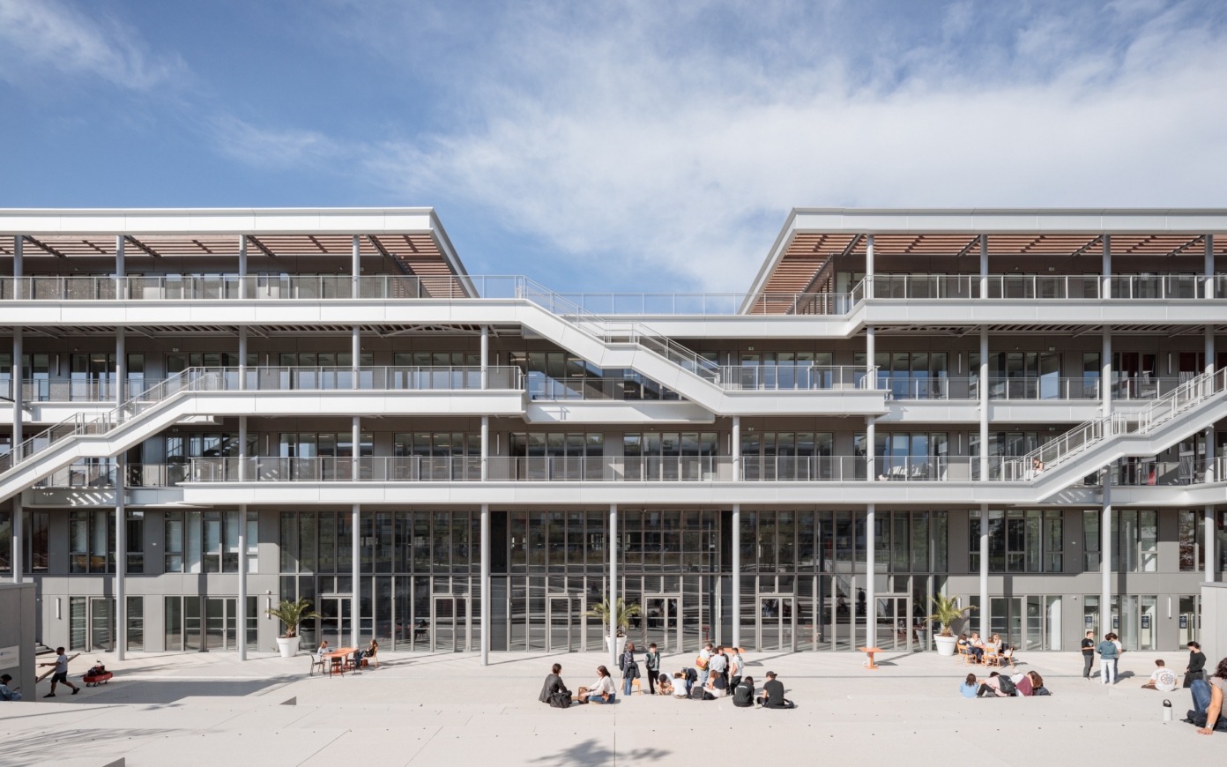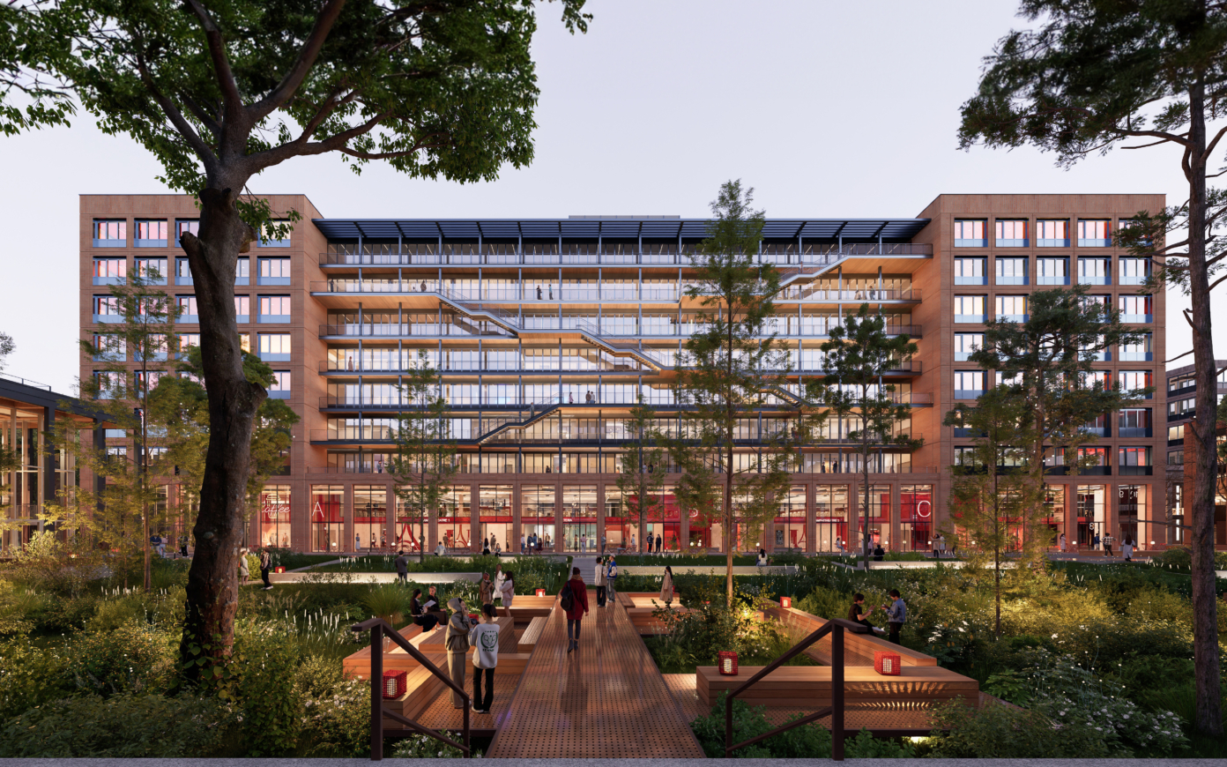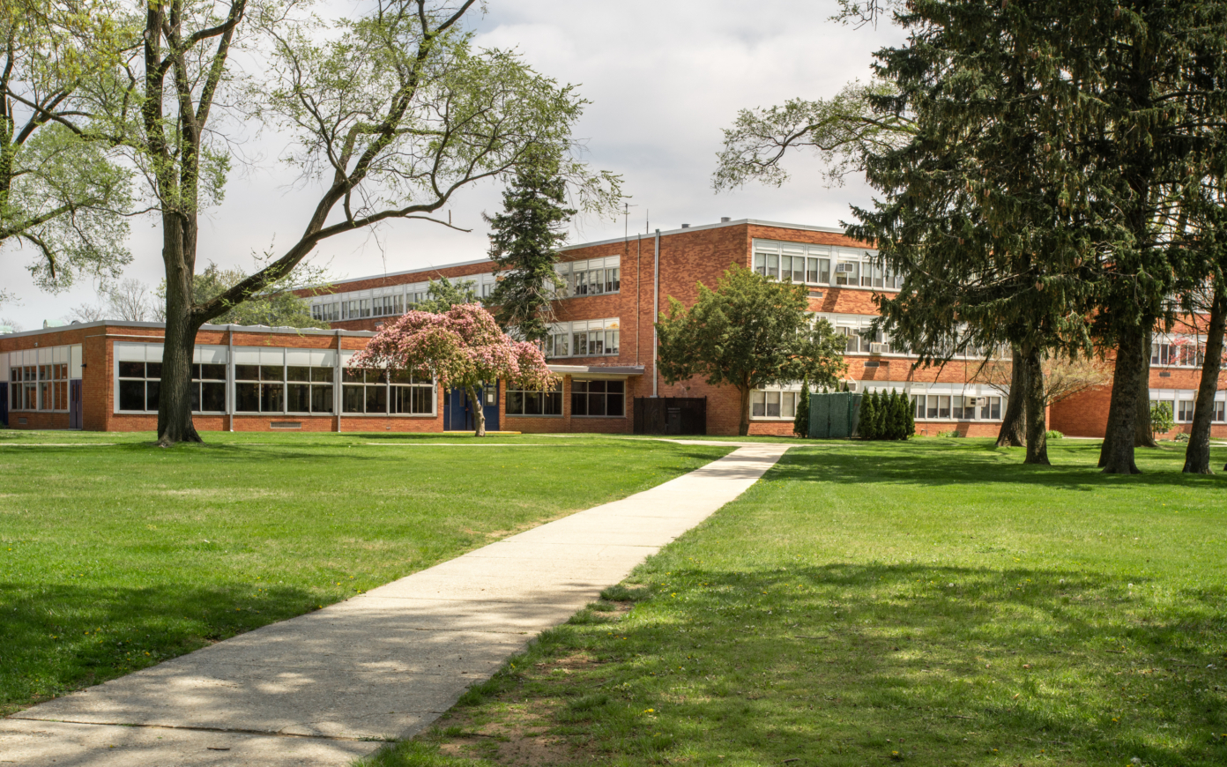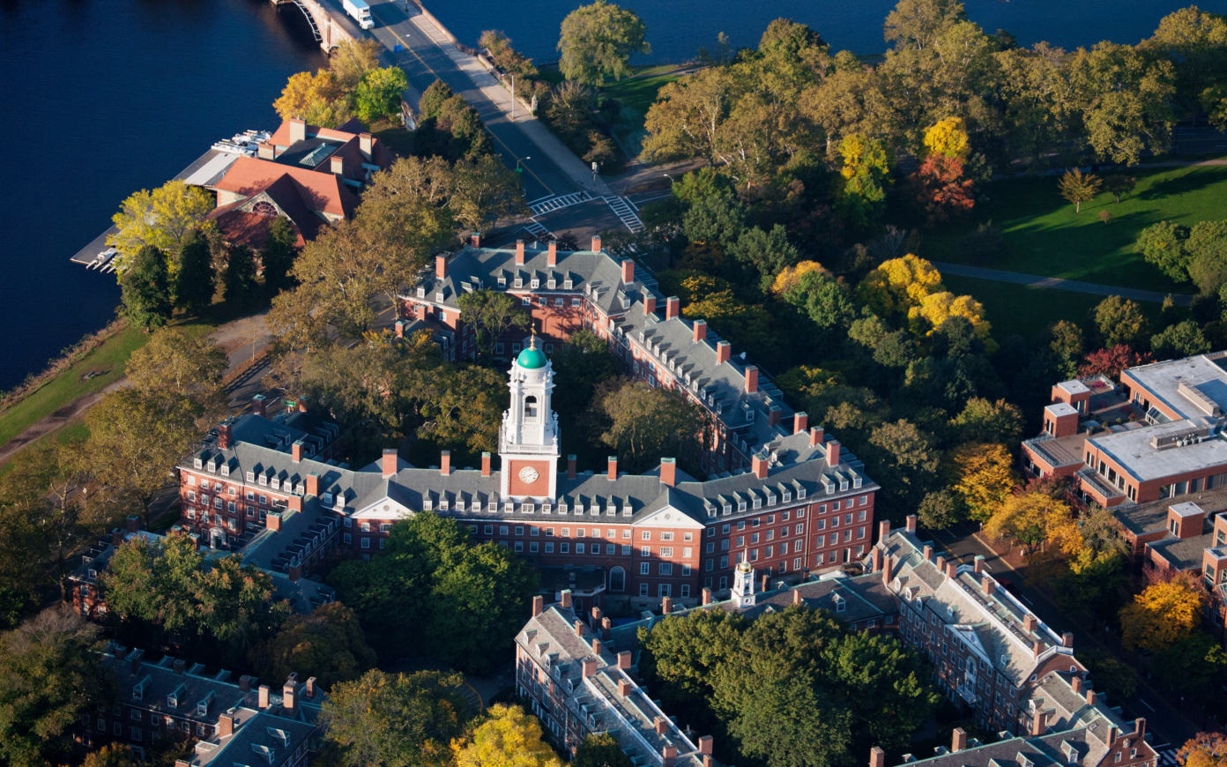Campus HEC
Transforming the campus experience for the 21st century
Nestled in the heart of the Bièvre Valley, the HEC campus embodies the living archive of modern tensions between nature and knowledge, heritage and forward-thinking. In a world undergoing transition, the school chooses to revisit this exceptional environment and integrate it into a sustainable, inclusive, and ambitious strategy. PCA-STREAM proposes a project that is both contextual and transformative: restoring coherence to a fragmented domain, reactivating landscape and social continuities, and creating a new embodied centrality : the Campus Heart, to give form to the HEC of the 21st century. A place of learning in and with the landscape. A campus aligned with its time.
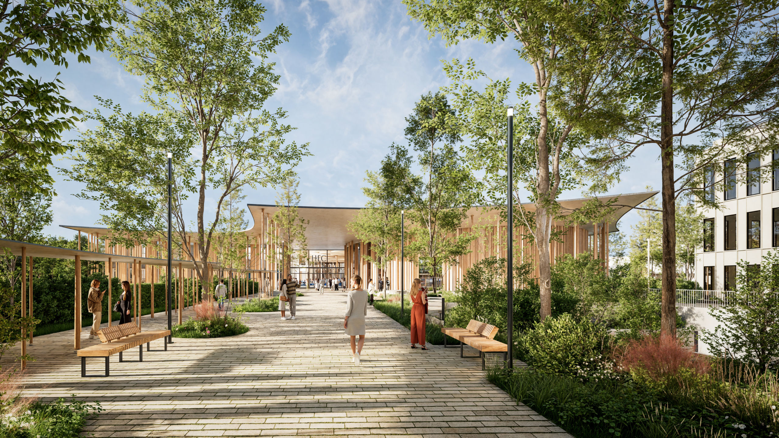
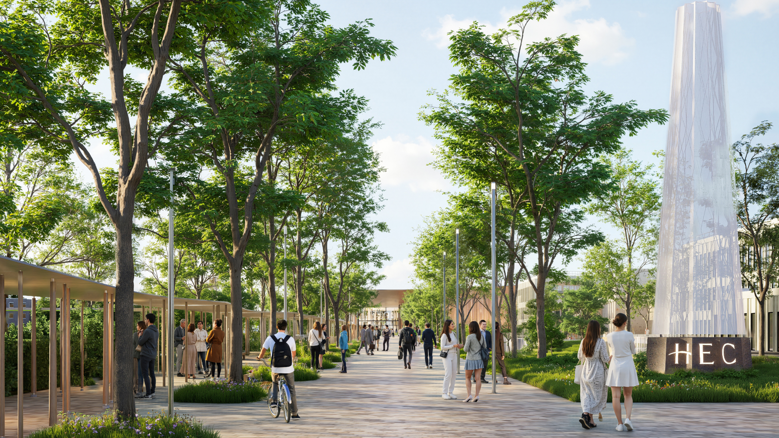
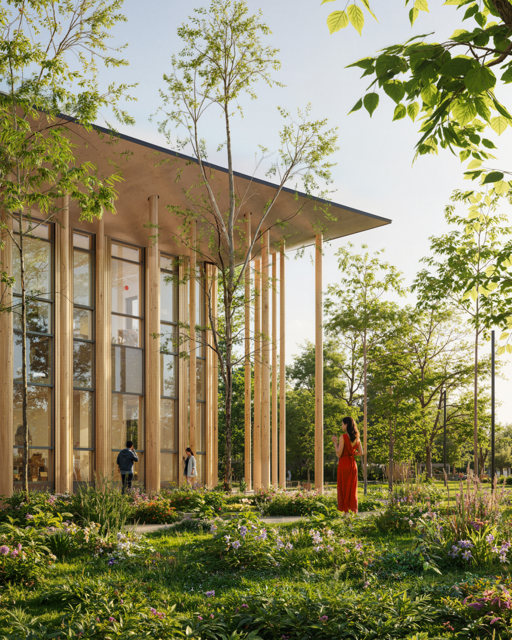
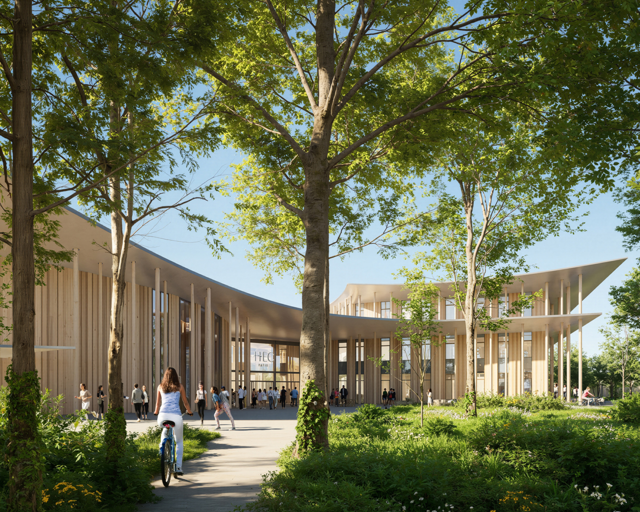
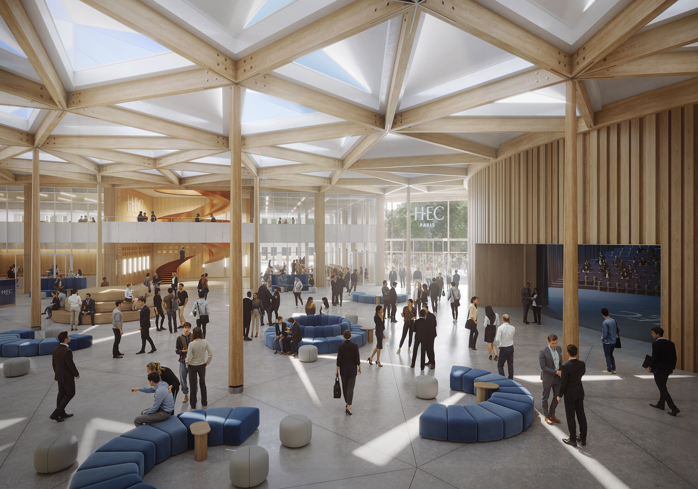
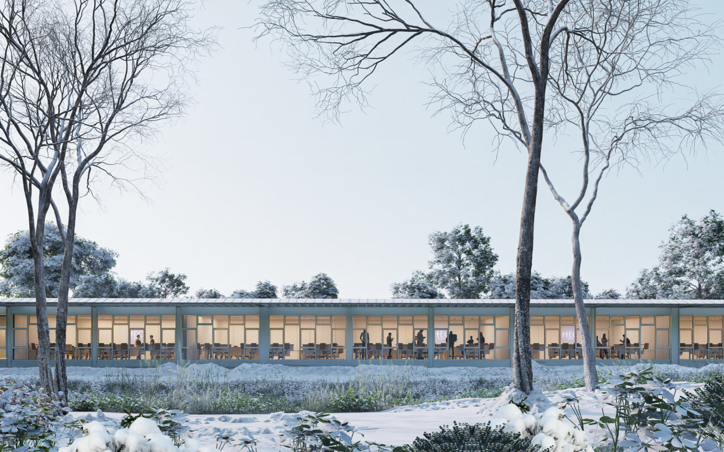
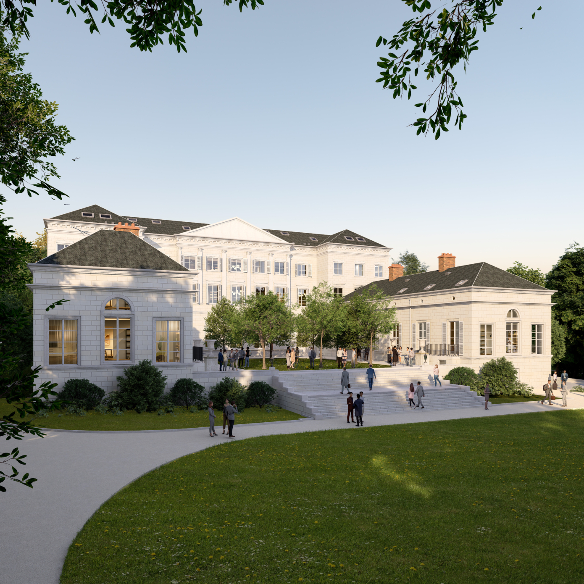
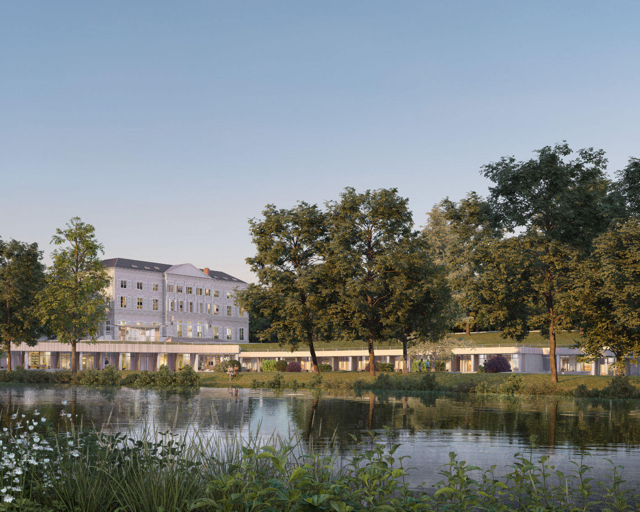
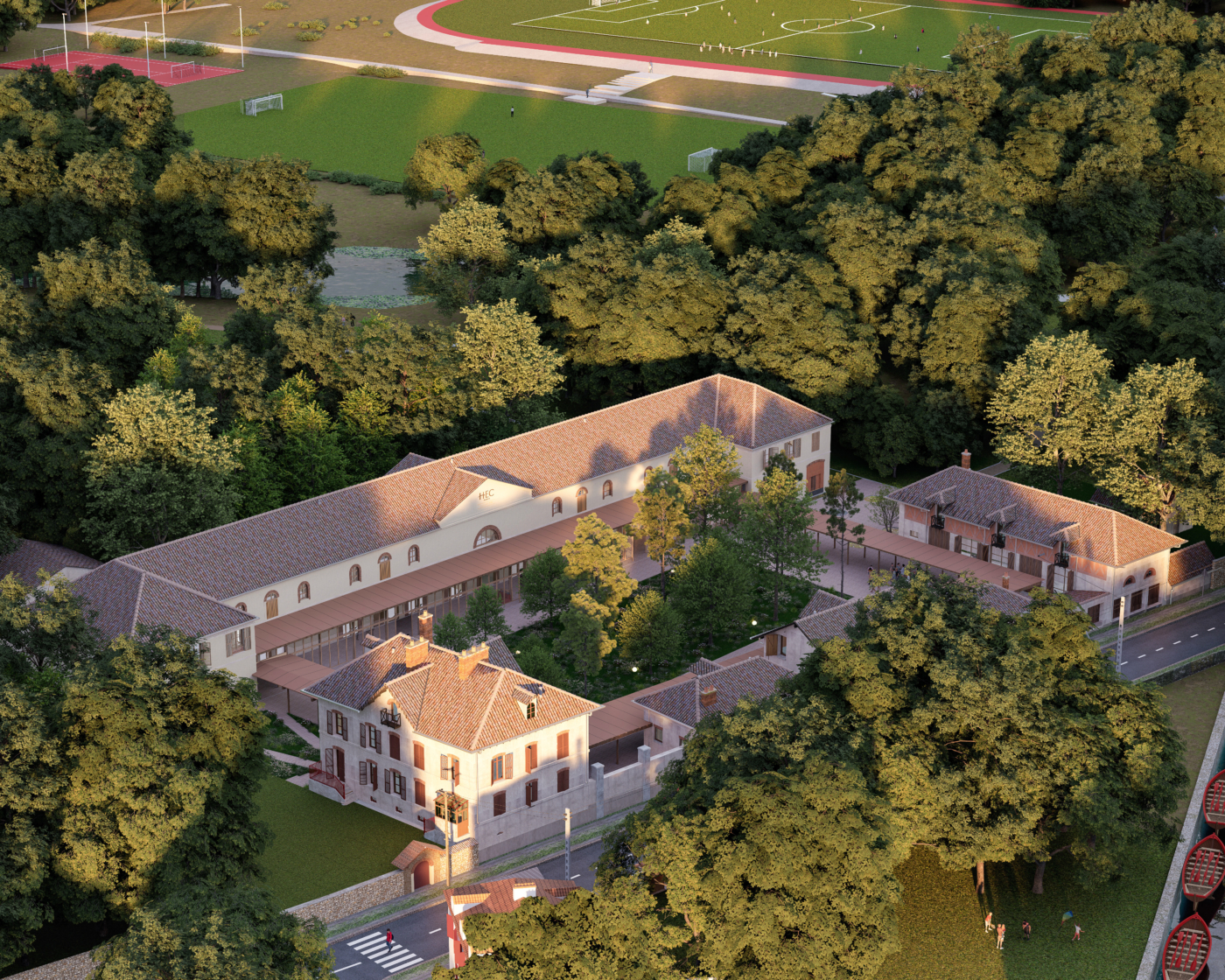
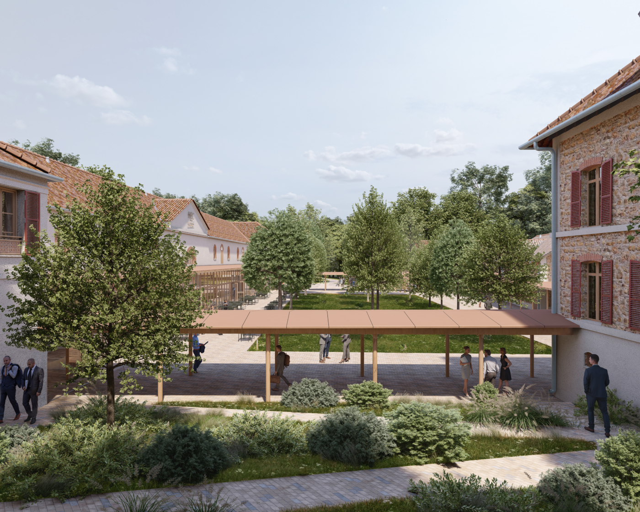
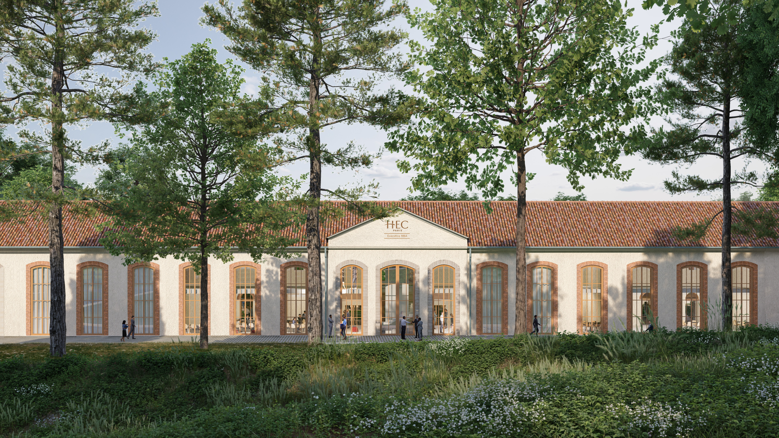
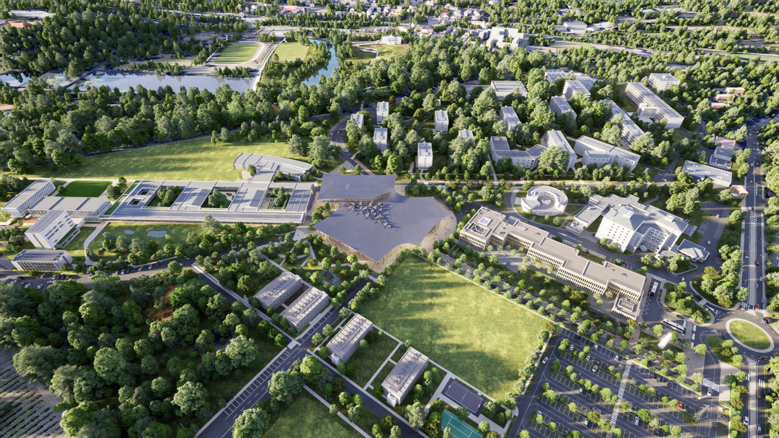
Related Contents
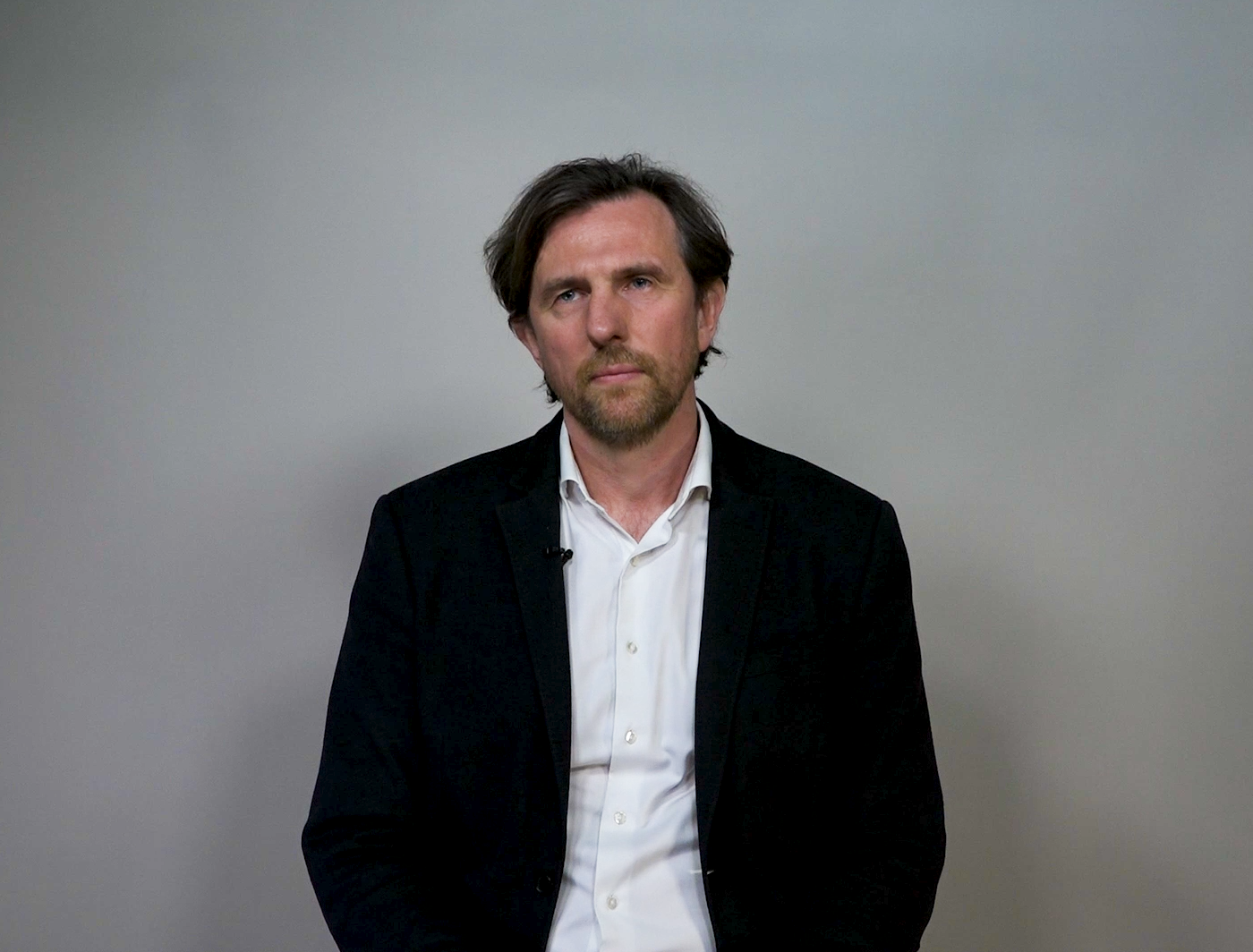
Culture as a weapon
Björn Geldhof
"La nature peut-elle humaniser la ville ?"
3 February 2020

Co-creating a learning society
François Taddei
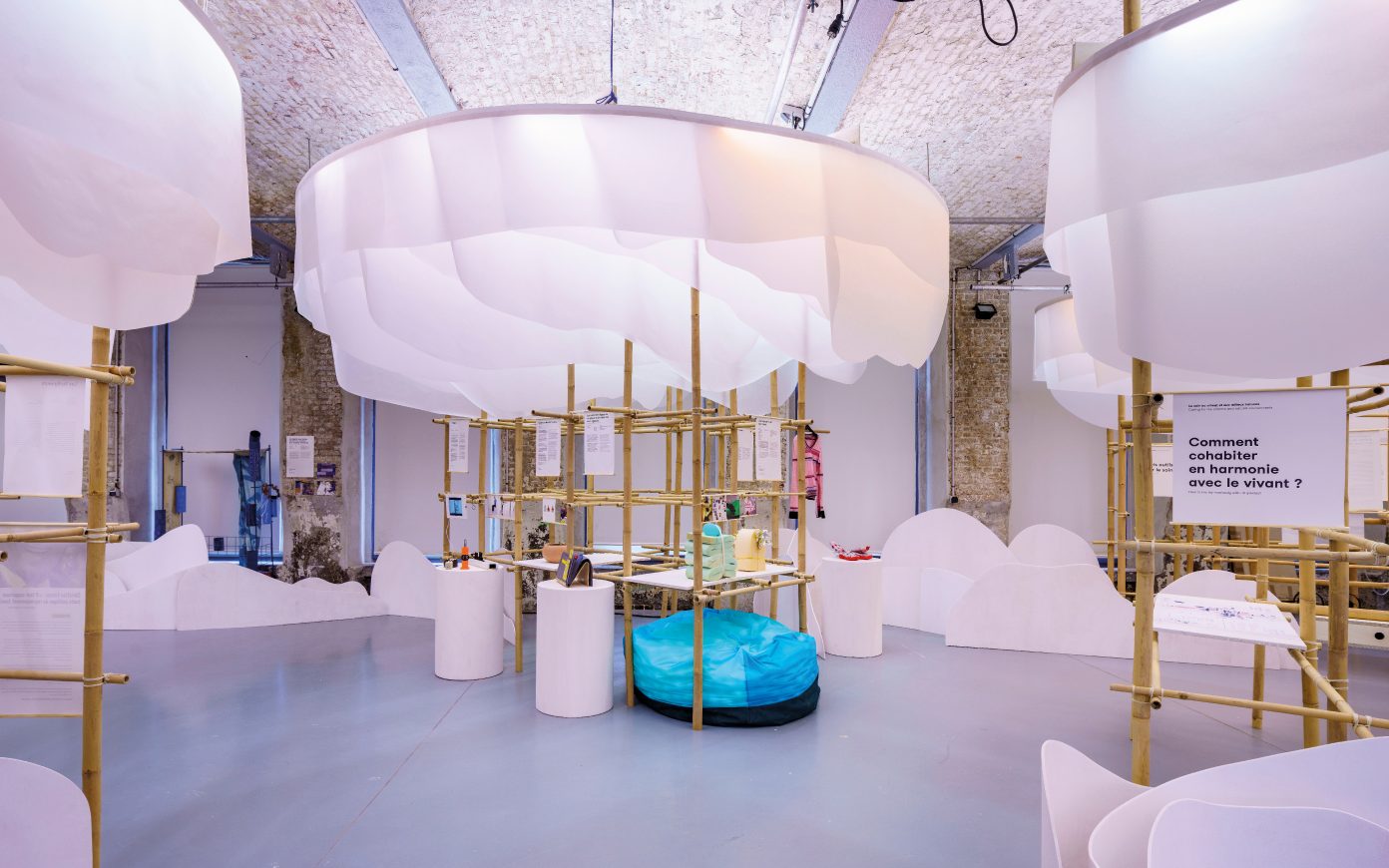
Design with care, interview with Antoine Fenoglio and Cynthia Fleury
Antoine Fenoglio & Cynthia Fleury

A "third place" research lab
Diego Landivar
Campus HEC
Transforming the campus experience for the 21st century
Nestled in the heart of the Bièvre Valley, the HEC campus embodies the living archive of modern tensions between nature and knowledge, heritage and forward-thinking. In a world undergoing transition, the school chooses to revisit this exceptional environment and integrate it into a sustainable, inclusive, and ambitious strategy. PCA-STREAM proposes a project that is both contextual and transformative: restoring coherence to a fragmented domain, reactivating landscape and social continuities, and creating a new embodied centrality : the Campus Heart, to give form to the HEC of the 21st century. A place of learning in and with the landscape. A campus aligned with its time.

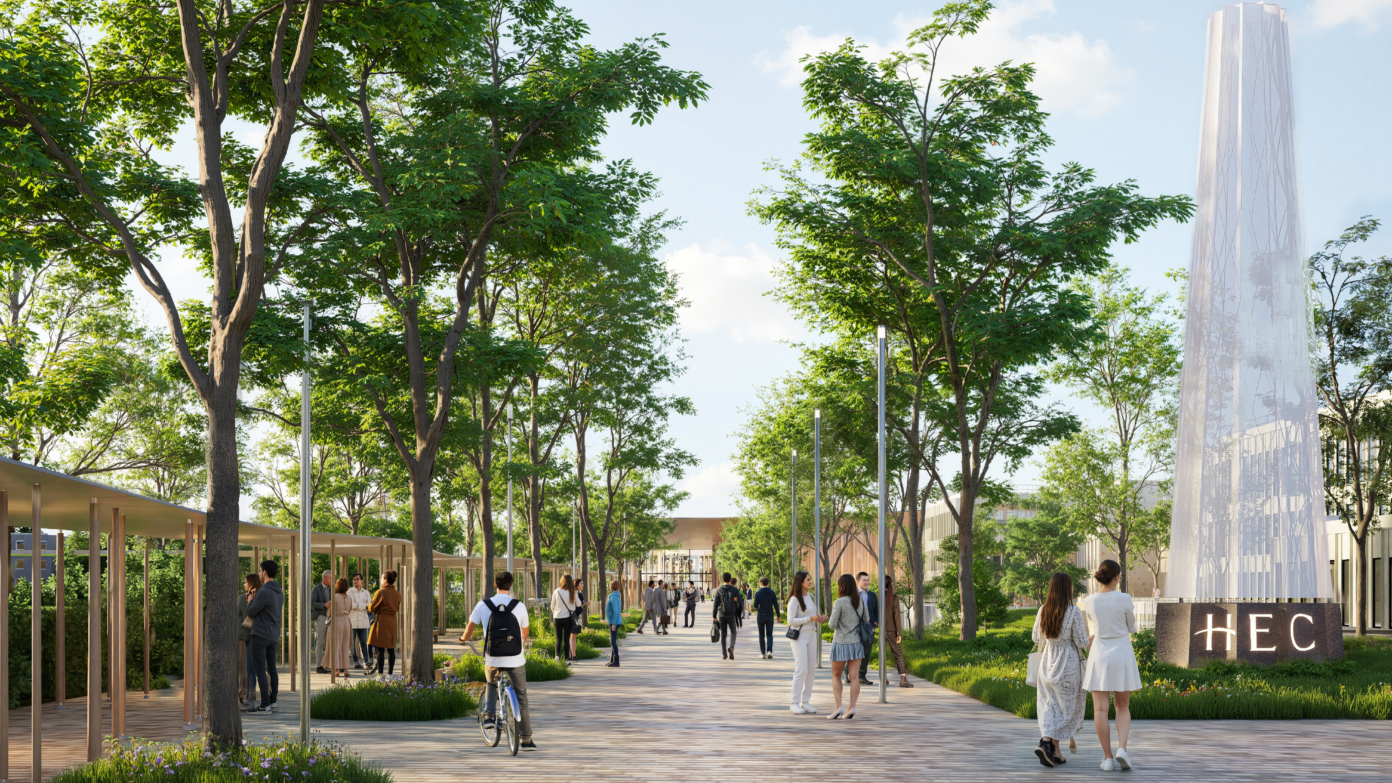








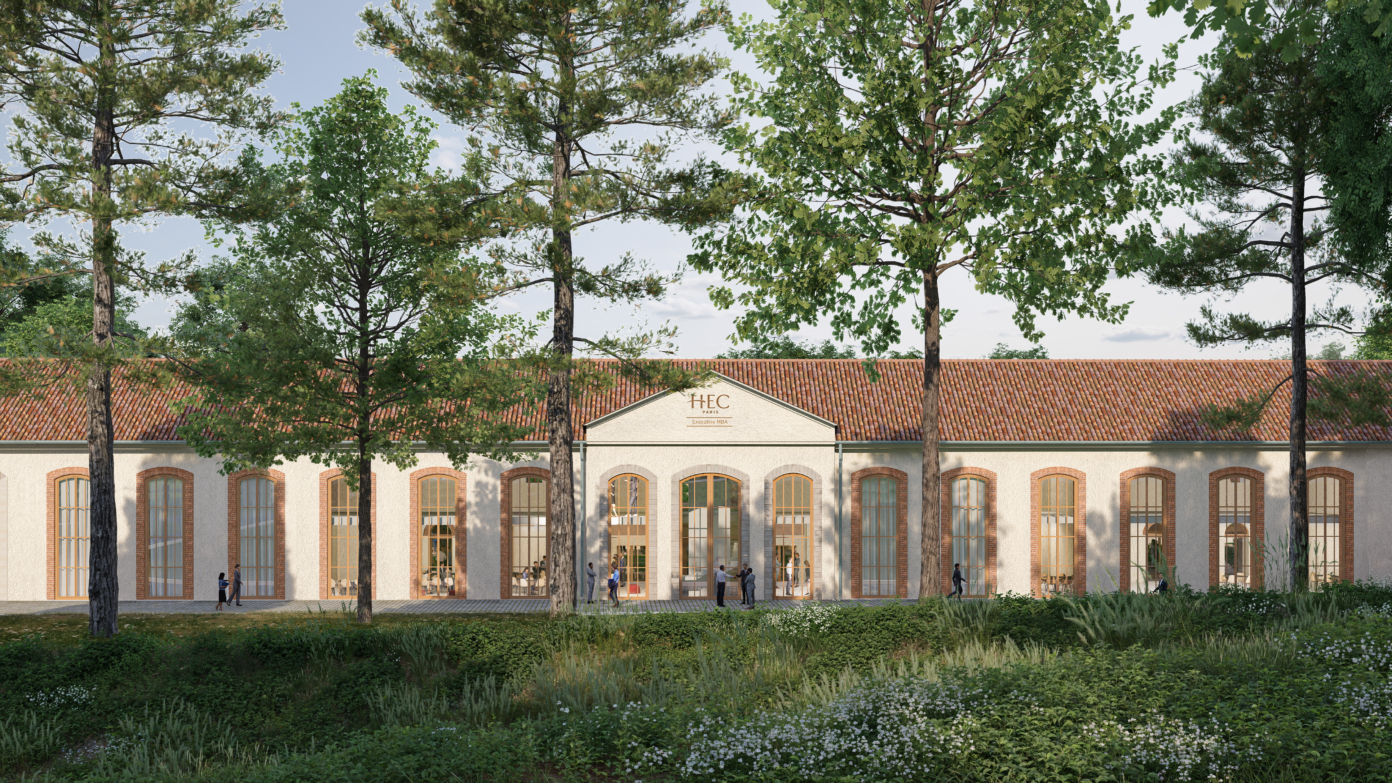
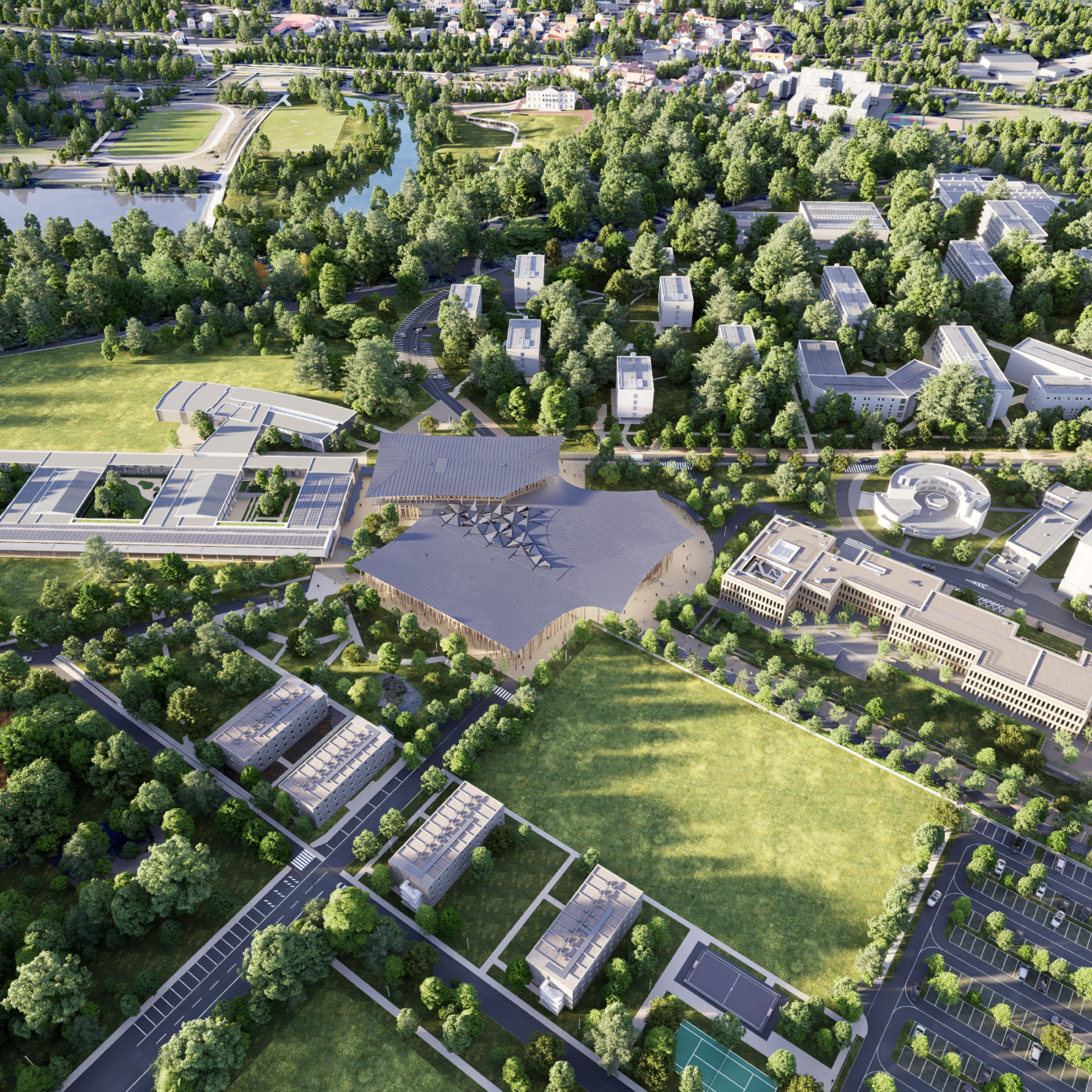
























-
-
Jouy-en-Josas
-
2025
- Competition
- Housing
- Mixed-use
- Public
- Refurbishment
- Sciences & Education
- Urban space
- Workspaces
- Architecture
- Aesthetics of sustainability
- Biodiversity
- Experiencing nature
- New narratives
- Reconstructing territories
- Societal transformations
- Architectural transition
- New uses
- Anthropocene
- Ecosystems
- Inhabiting
- Landscape
- Learning
- Materials
- Mixed-use
- Narratives
- Rehabilitation
- Transdisciplinary
- Trees
- Well-being
- Working
-
-
Jouy-en-Josas
-
2025
- Competition
- Housing
- Mixed-use
- Public
- Refurbishment
- Sciences & Education
- Urban space
- Workspaces
- Architecture
- Aesthetics of sustainability
- Biodiversity
- Experiencing nature
- New narratives
- Reconstructing territories
- Societal transformations
- Architectural transition
- New uses
- Anthropocene
- Ecosystems
- Inhabiting
- Landscape
- Learning
- Materials
- Mixed-use
- Narratives
- Rehabilitation
- Transdisciplinary
- Trees
- Well-being
- Working
From inherited model to 21st-century campus
Inaugurated in 1964, the campus designed by René Coulon and Robert Joffet was a modernist manifesto. Inspired by major Anglo-Saxon campuses, it combined pedagogy, autonomy, and quality of life within a large-scale geometric composition. Long celebrated, this inherited model now reveals its limits. The accumulation of layers, the fading of original intentions, disconnected additions, and the increasing dominance of cars have blurred the domain’s legibility and functional coherence.
Our proposal is grounded in one principle: building with what already exists. In contrast to a logic of rupture, PCA-STREAM offers a critical and strategic reading of the site, understood as a palimpsest, a fragmented territory to be reconnected, reinterpreted, and reactivated. By restoring historical continuities and fostering new synergies between built entities, the project reclaims the campus as an active framework for academic and collective life.
Landscape as a framework for use and narrative
Here, the landscape is not a backdrop, it is a structure. From the 18th-century formal gardens to the vast modernist expanses of the 20th century, the HEC park encapsulates the evolving relationships between nature, power, and knowledge. This long history becomes project material. By reintroducing pedestrian pathways, reducing impermeable surfaces, and revitalizing residual spaces, the proposal restores the landscape’s connective, breathing, and narrative potential.
This active approach to landscape informs every scale of the project. It enables situated learning, careful attention to transitions, and the capacity to welcome the unexpected. Learning outdoors, moving with pleasure, collectively inhabiting a territory, these are sensitive experiences that foster rootedness, memory, and a sense of belonging. The park becomes a pedagogical and political tool, an ecology applied to academic space.
Campus Heart: instituting a new centrality
The project culminates in the creation of a new unifying building: the Campus Heart. It addresses a long-standing absence, that of a common, welcoming, and legible place, one that embodies the school’s contemporary values. Positioned at the intersection of key flows, the building hosts the campus’s transversal functions: student life, dining, coworking, research, governance, all within a modular and open structure designed to accommodate diverse rhythms and uses.
Its architecture embraces expressive materiality (wood, light, connection to the ground), while avoiding any spectacular gesture. It signals meaning, not form. Rooted in the site’s history and oriented toward future use, the Campus Heart establishes a new space of convergence for a school grounded in collectivity, excellence, and care. It is the visible knot of a recomposed campus.
-
Client
HEC
-
Program
Construction of a mixed-use educational complex
-
Location
1 Rue de la Libération, 78350 Jouy-en-Josas
-
Surface
45 725 m²
-
Status
Concours
-
Team
— Project owner: Altarea Entreprise
— Lead architect: PCA-STREAM
— Associate architects: Lina Ghotmeh, AMDL Circle (Michèle De Lucchi), Jean-François Lagneau
— Scheduling, management and coordination (OPC): Corelo
— Landscape architect: Bureau Bas Smets
— Executive project management: Corelo
— Cost consultant: AE75
— MEP / Electrical / Civil engineering (BET Fluides / CFO-CFA / VRD): Setec
— Structural engineer: RBS
— Façade consultant: Arcora
— Environmental & sustainability consultant: Terao
— Acoustic consultant: Avel
— Fire safety consultant: Studio Farenheit
Related Contents

Culture as a weapon
Björn Geldhof
"La nature peut-elle humaniser la ville ?"
3 February 2020

Co-creating a learning society
François Taddei

Design with care, interview with Antoine Fenoglio and Cynthia Fleury
Antoine Fenoglio & Cynthia Fleury

A "third place" research lab
Diego Landivar
