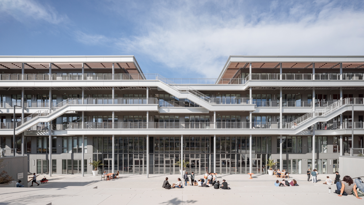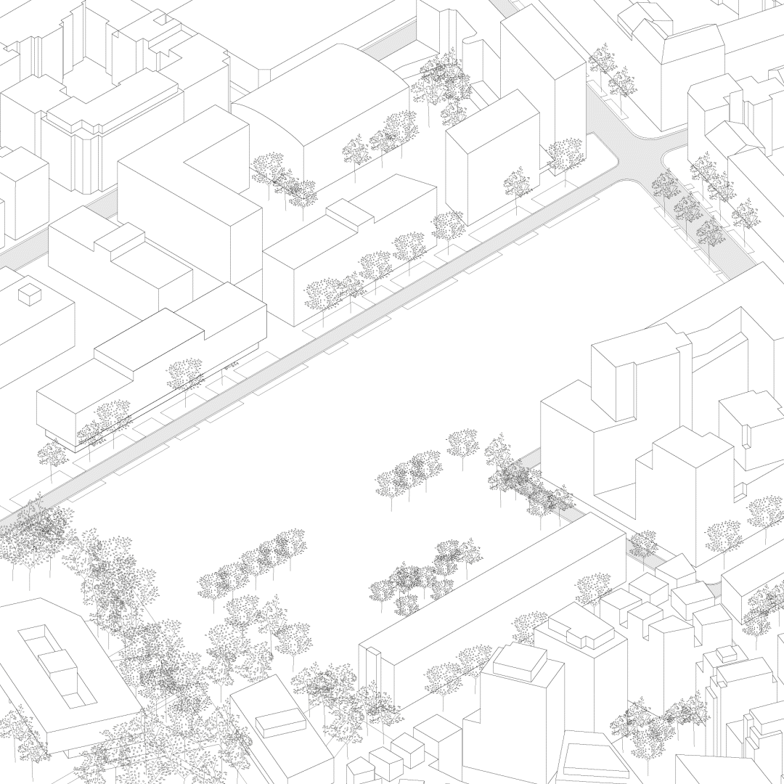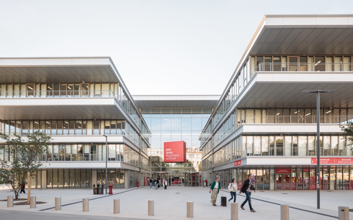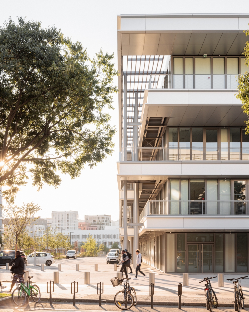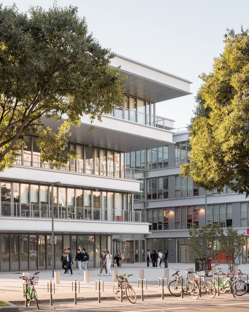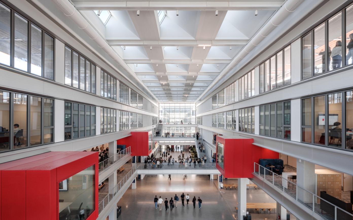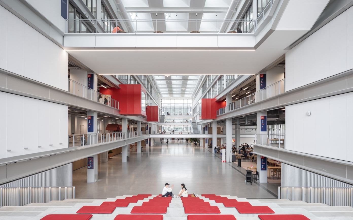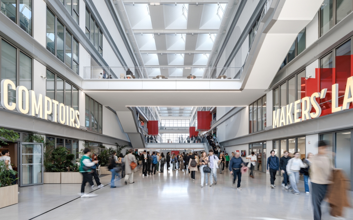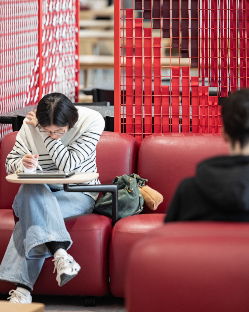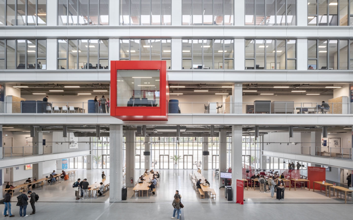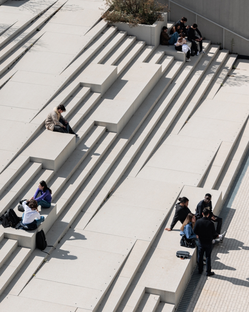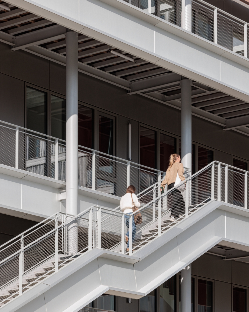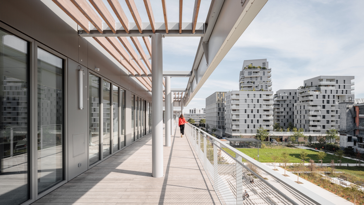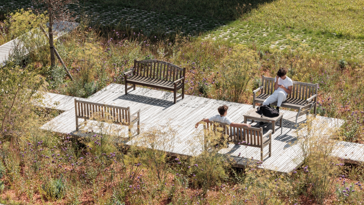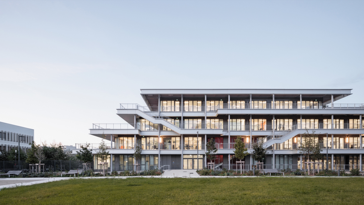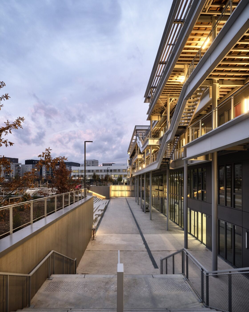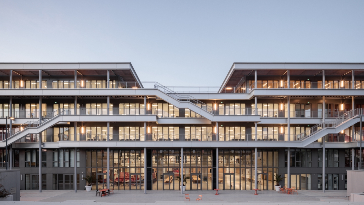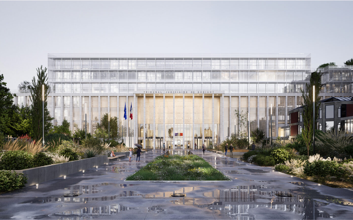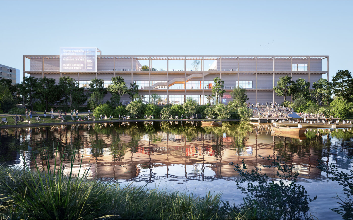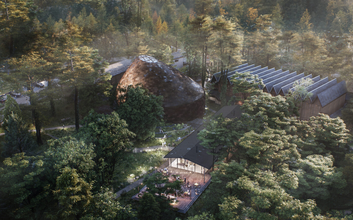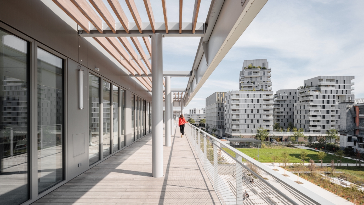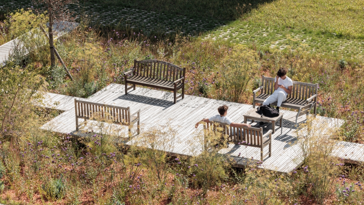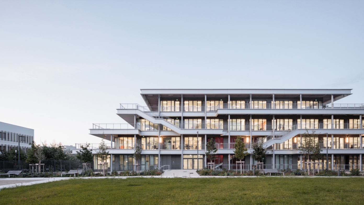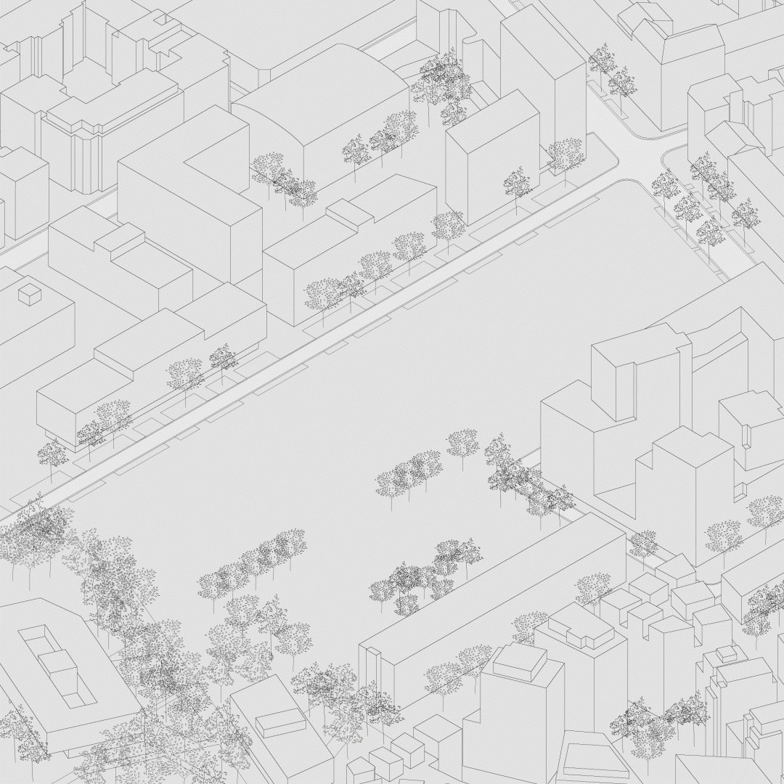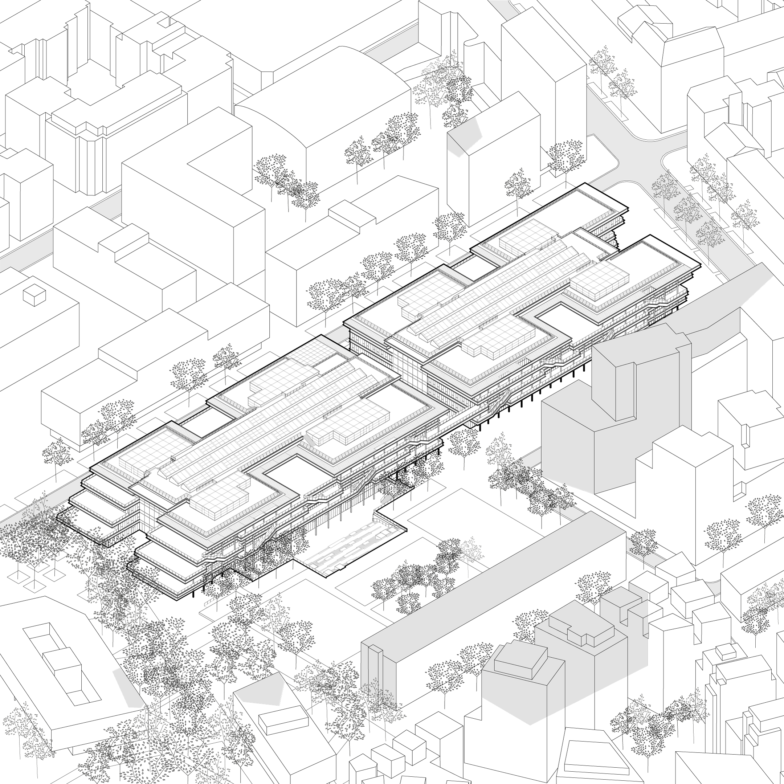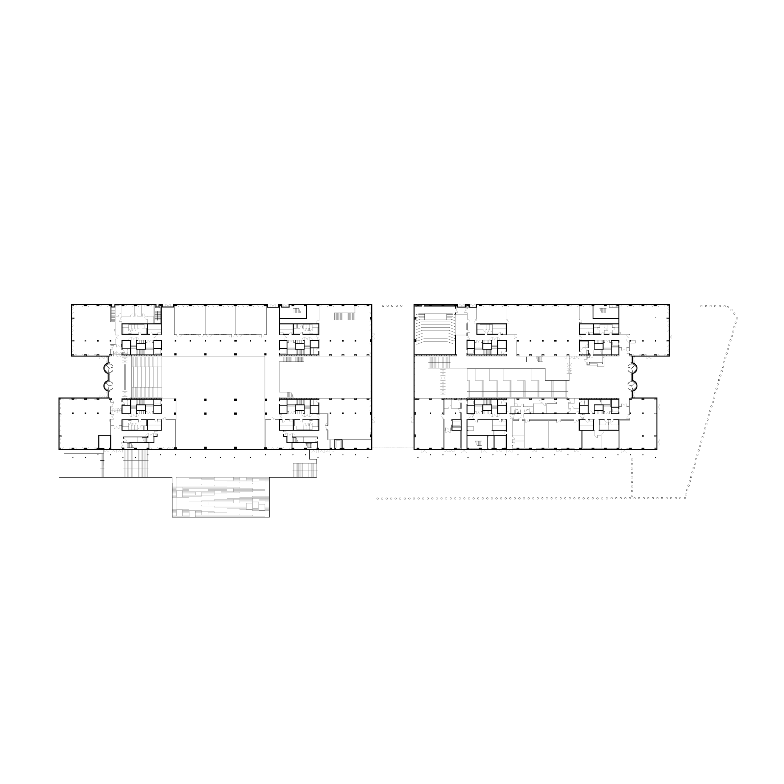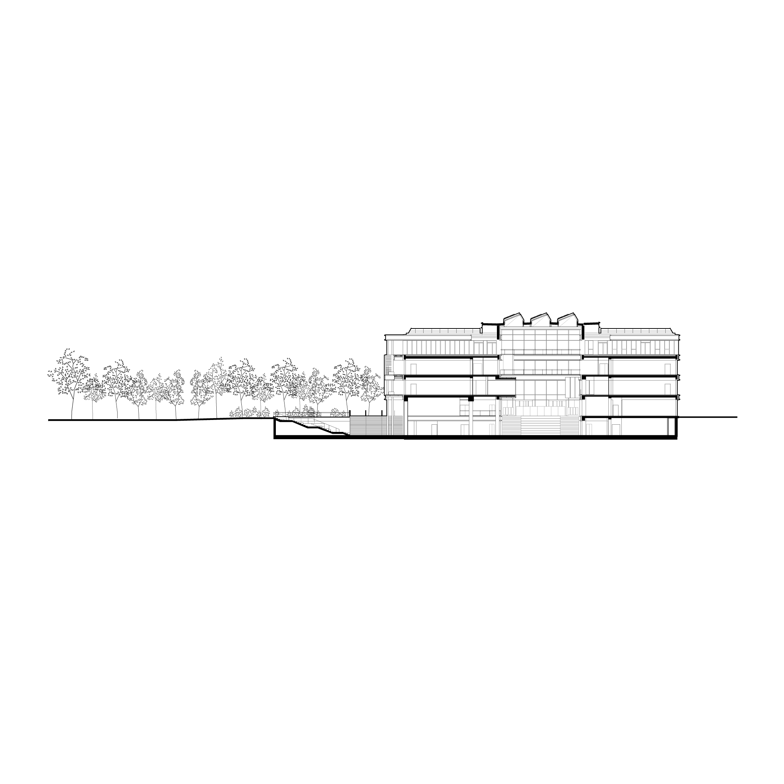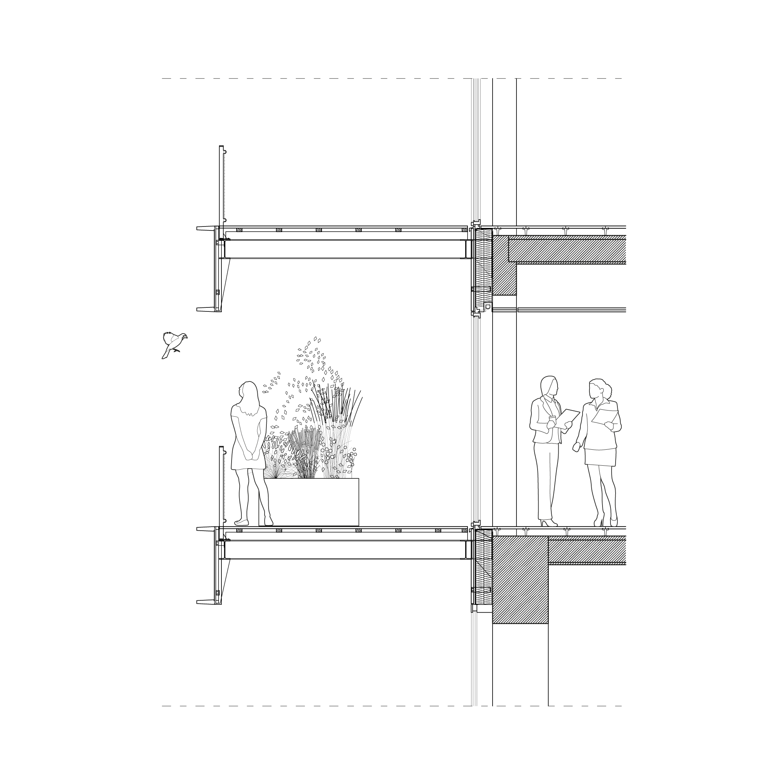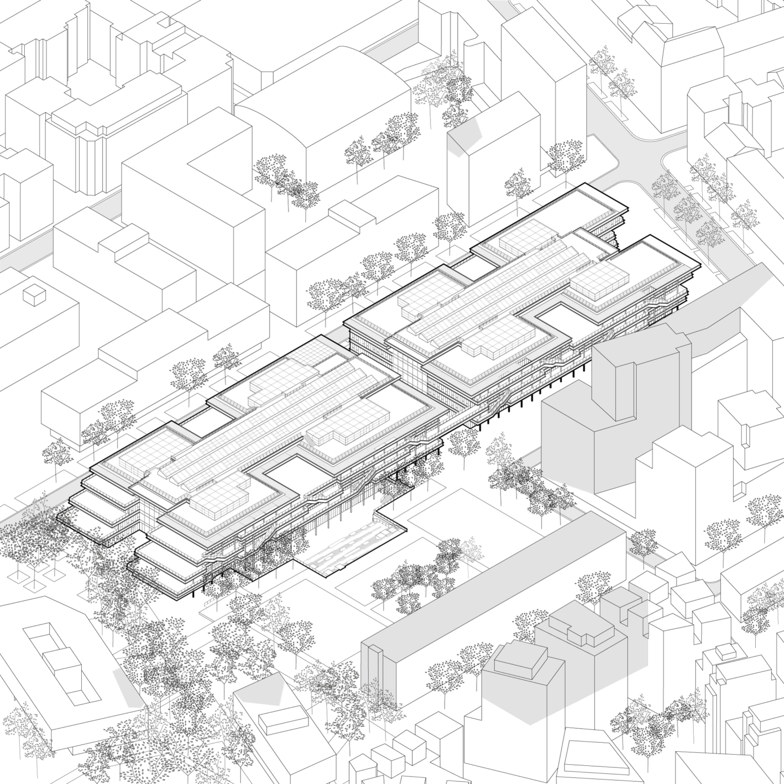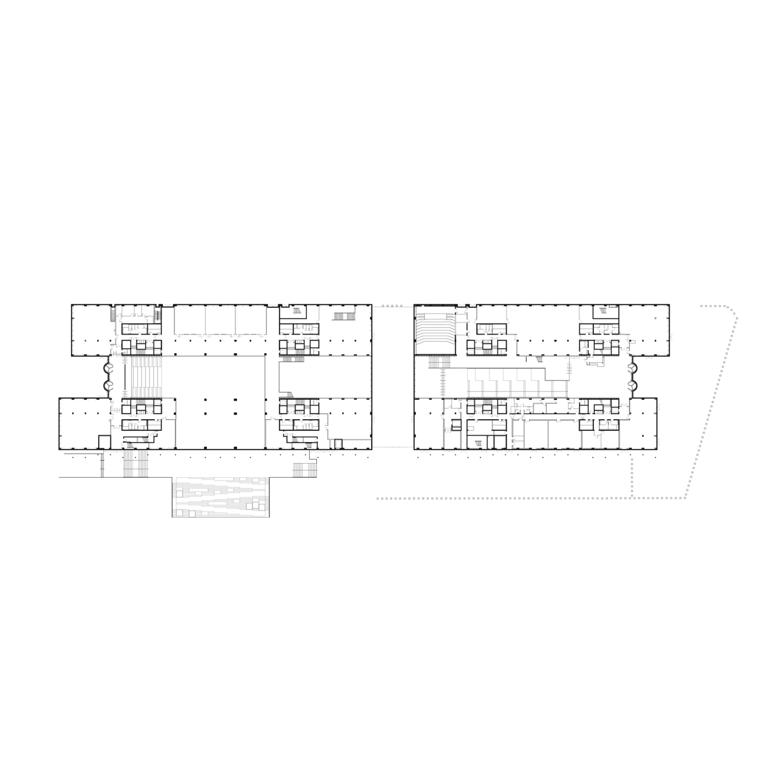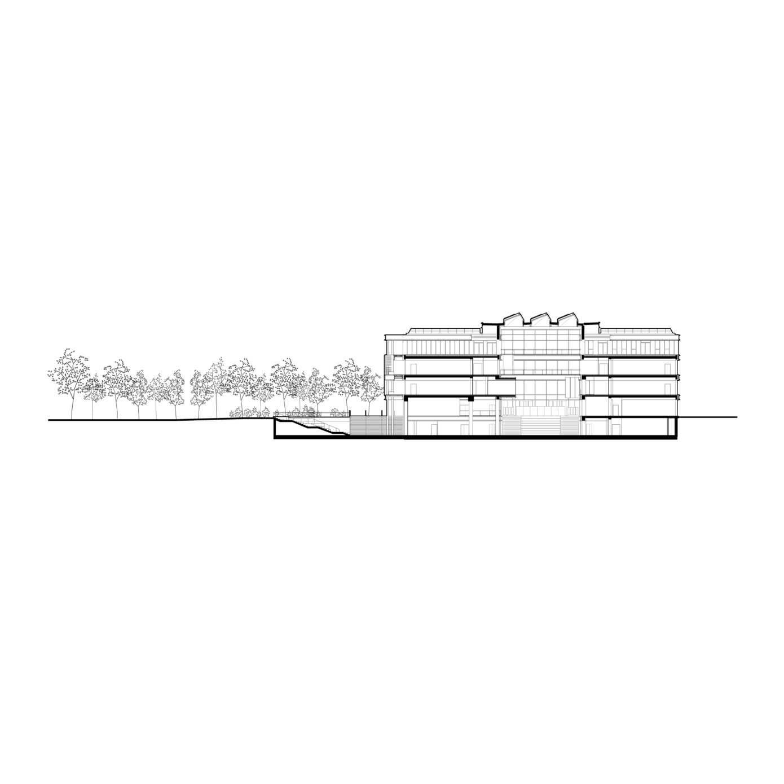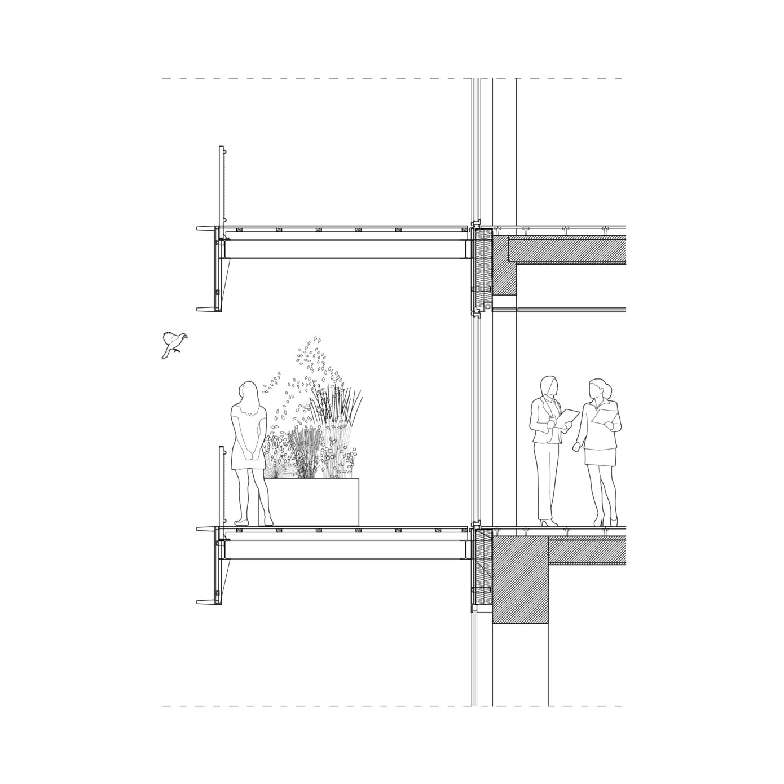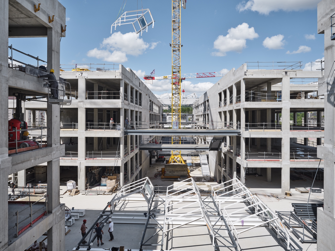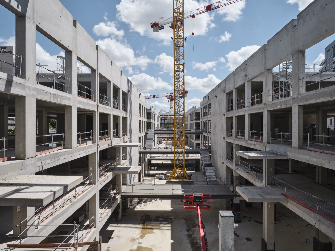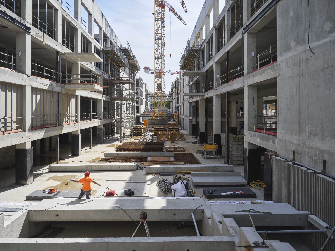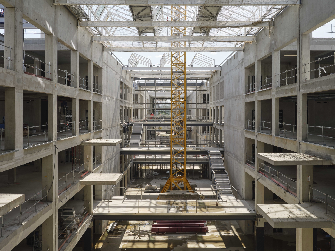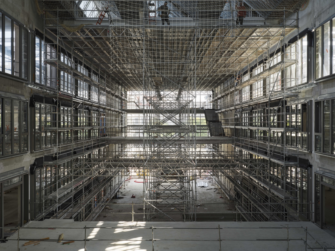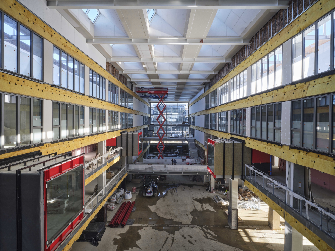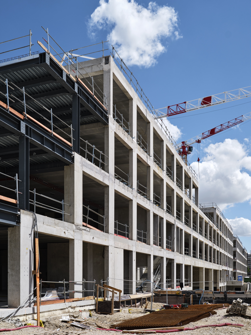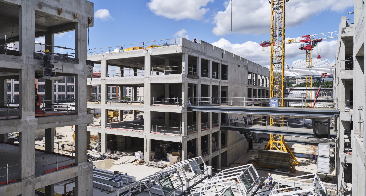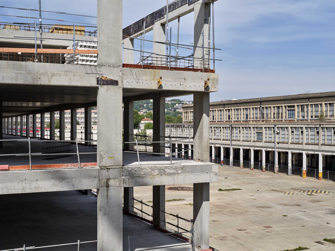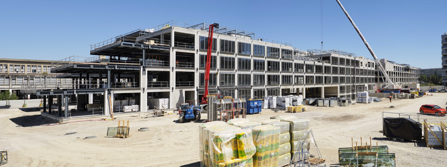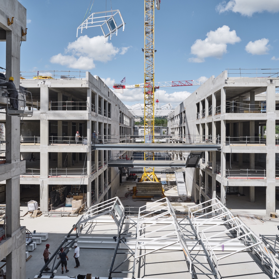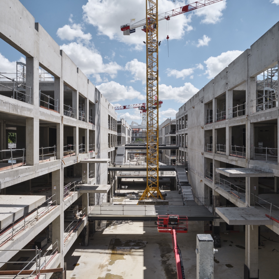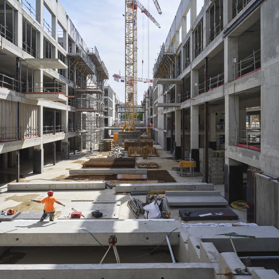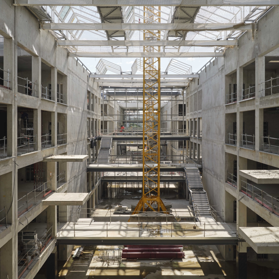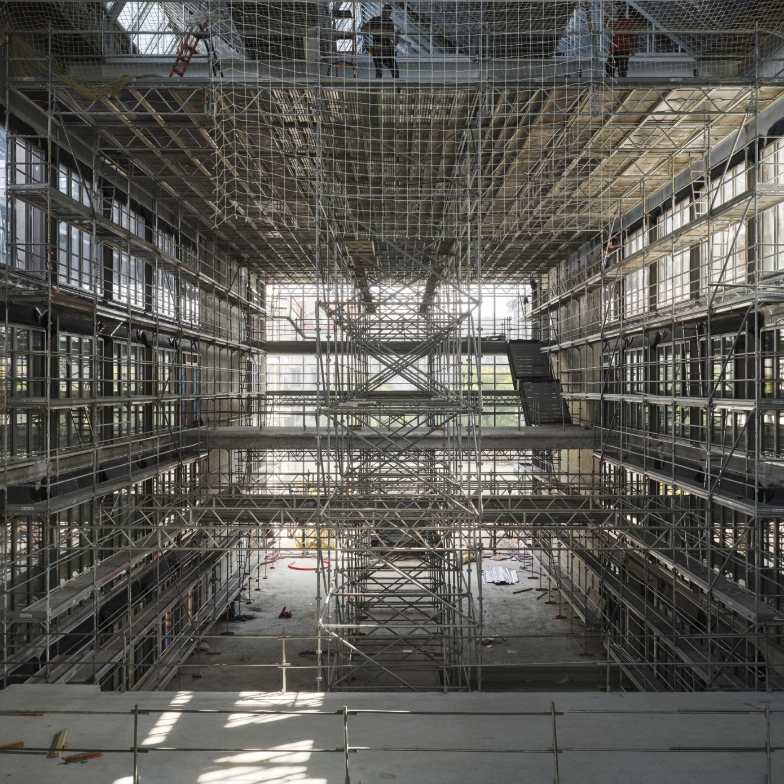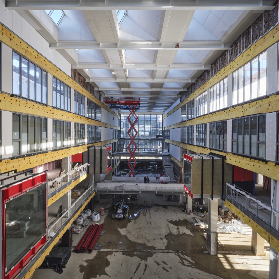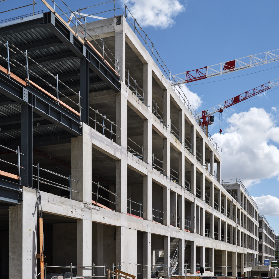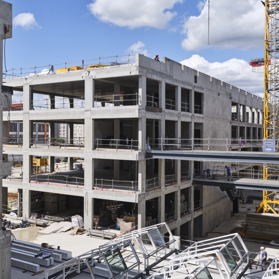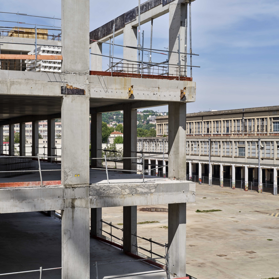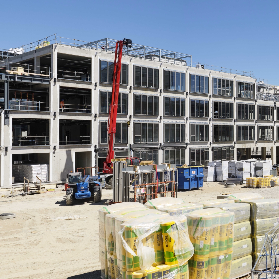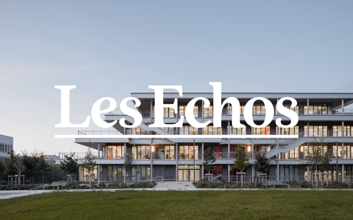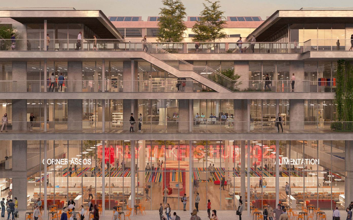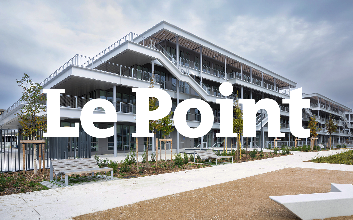PCA-STREAM has won the competition for the extension of the Bobigny courthouse by designing a building with a balanced monumentality, reaffirming without excessive theatricality the sacredness of justice. The new courthouse will offer a functional and exemplary building, embodying the idea of a justice of care.
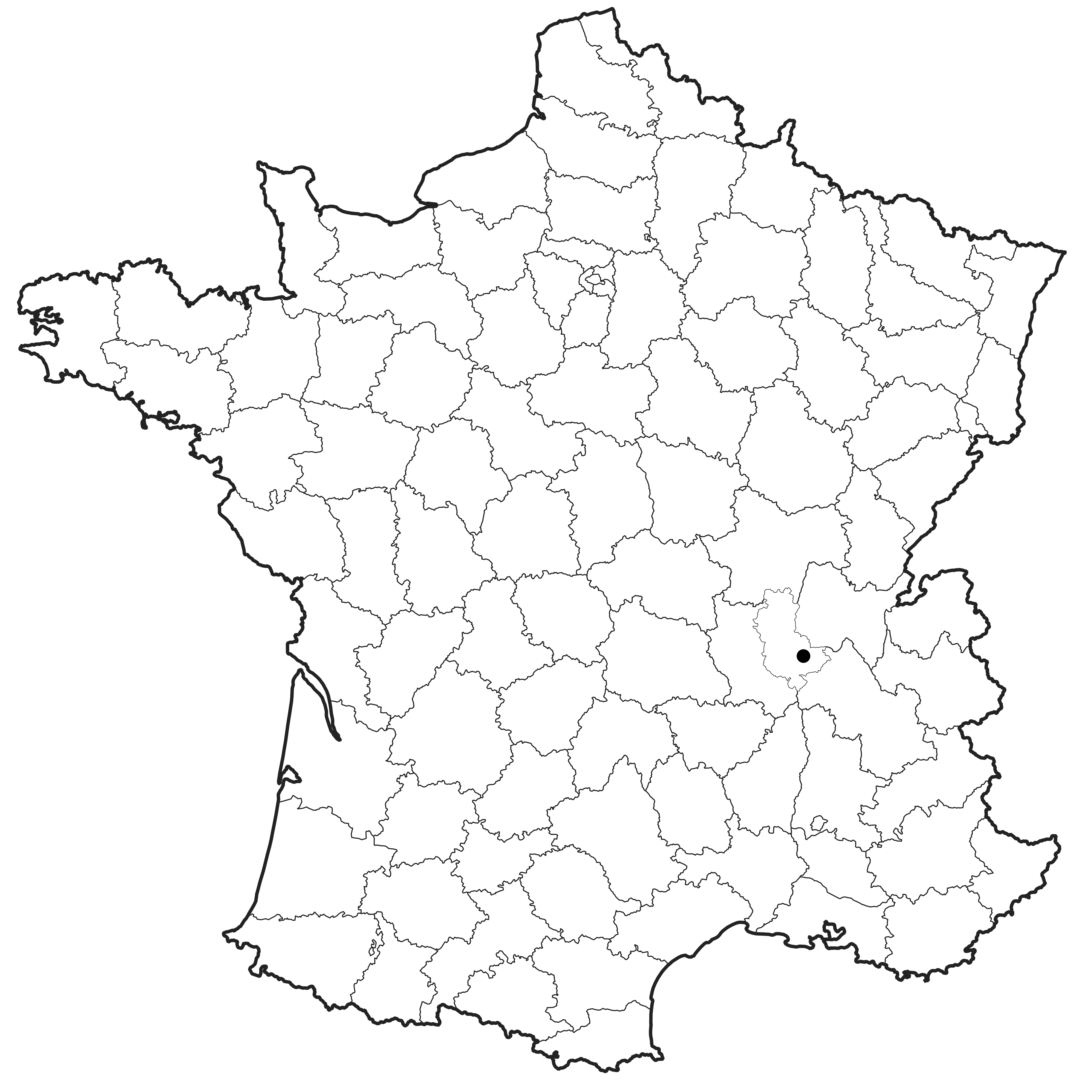
Responding to changing teaching approaches
The challenge posed by emlyon business school (what form should the school of tomorrow take?) transcends the mere construction of a building. With the backing of Altarea group, through its subsidiary Cogedim, the architectural firm PCA-STREAM has entrusted its internal research team, Stream Lab, together with a variety of expert collaborators (including the experimental architecture school SCI-Arc Los Angeles, sociologists from Eranos, branding strategists from BETC, designers from RF Studio, and Lyon-based studio Insolites Architectures) with an investigation into how knowledge and education are being transformed, with the ultimate objective of prioritizing the understanding of educational challenges over architectural aesthetics.
Since antiquity, educational approaches have been associated with specific spaces, including Socrates’ Agora, Plato’s Academy, Aristotle’s Lyceum, and the Garden of Epicurus. The long-standing tradition of seclusion and verticality in academia now challenges us to find a new architectural form for a pedagogy based on flow. The parallel development of digital technologies underscores the importance of ensuring that the school’s physical space is a place for meeting, inspiration, and experience that fosters a sense of community and collective intelligence. In light of these contemporary trends, emlyon has developed a “flow-based pedagogy” whereby learners become active agents in co-creating their learning. They are encouraged to aim for excellence by daring to experiment, think, and act differently.
The boundaries between the teacher, the learner, and the professional become porous as the school embraces a shift towards mutual exchange-based relationships and a continuous learning process, an approach that prepares students for the challenges they will encounter in the workplace. emlyon’s pedagogical ambitions of maximum flexibility and high-intensity living have been encapsulated in two spatial typologies. Versatility is achieved by drawing inspiration from contemporary office spaces, thanks to an efficient and highly flexible generic typology, while fast-paced life translates into the typology of the interior street—a communal space that complements artificial and individual intelligence with emotional and collective intelligence.
PCA-STREAM brings to this venture its expertise in designing innovative tertiary spaces that reflect a paradigm shift in the world of work. The key principles of the office of the future find a meaningful application within the challenges of constructing a visionary business school. The building’s architecture must serve as a beacon of its identity and values. It must spatially promote horizontality, featuring “third spaces” that foster interactions, serendipity, and collaborative work. Lastly, it must emphasize the relationship between nature and the built form, addressing the biophilia of younger generations while providing complementary living and work spaces.
A campus centered around a vibrant hub
True to its philosophy, PCA-STREAM puts use-based architecture at the service of emlyon’s project, focusing on the dynamics and intensity of interactions that the building’s daily uses can generate. The combination of versatility and intensity typologies has given rise to the distinctive form of the Gerland campus—four symmetrical buildings positioned between Avenue Jean-Jaurès and Allée Fontenay, brought and connected together by an interior street opening onto a spectacular core, the Cœur Battant, a place for living and emulation. emlyon’s educational strategy is translated into a variety of spatial and technical systems.; For example, the business school does not have a traditional lecture hall but instead features mixed work rooms of sizes ranging from 20 m² to 100 m². These rooms are equipped with IT and recording/broadcasting technologies, allowing for a blend of remote and in-person learning. They open onto large accessible terraces, which complement the garden and vegetated roofs, allowing learners to choose between indoor and outdoor workspaces based on the time of day and season.
The Learning Hub blends the codes of the coworking space and the library with areas dedicated to individual or group work. It is also connected to a studio that can be used for recording MOOC-type content. The Makers Lab provides cutting-edge tools typically found in high-tech fab labs within the school itself in order to foster a culture of prototyping and experimentation. Positioned across the entire west wing of the ground floor, two “villages of associations” encourage students to collaboratively develop shared projects. Efficient and well defined, the circulation areas have also been given special attention. Following a persona-based approach, the circulation flows of all sorts of people that can be welcomed by the school (learners, teachers, international students, administrative staff, corporate partners, occasional visitors, etc.) were analyzed and intersected. The objective was to broaden opportunities for interaction and guide users organically toward the “village square” within the central hub.
The central hub stands as the versatile and emblematic nucleus of the school, providing access to the entire facility and bringing together “intense” activities. It is a place for hypersocialization and community where everyone converges via the ramp of the interior street when coming from the Jean-Jaurès side, or, on the opposite end, from Allée Fontenay, through an auditorium-staircase that is conducive to breaks. Access is also possible via the garden that extends from the outdoor amphitheater, as well as via the outdoor walkways and balconies. The entire life of the school converges upon this bright and spectacular triple-height area, both on a daily basis and for pivotal school events, including the welcoming of new students, conferences, festive gatherings, performances, solemn graduation ceremonies, galas, evening reception for patrons, hackathons, and more. Every aspect is meticulously crafted to foster interaction, serendipity, and collective intelligence.
A building acting as a beacon
Providing a medium for conveying emlyon’s identity amid heightened competition among global business schools, the campus is envisioned as an inspiring place for living and emulation—something that learners can take pride in and where they can unleash their potential for creativity and innovation. Its overall volumes, with a commanding yet slender silhouette and two entrances, contribute to its iconic stature and act as a beacon on Avenue Jean-Jaurès. The grandeur of the interior street and the central hub further symbolize the unparalleled experience offered by the campus.
emlyon’s deliberate move to Gerland represents a strategic choice for a mixed urban operation within a neighborhood that, in itself, recreates a form of urban campus as it clusters together a number of prestigious institutions such as ENS Lyon, Lyonbiopôle, Sciences Po, and Lyon 2. The campus serves as a symbol of Gerland’s Gerland, the dynamism of the Lyon metropolitan area, and the ambitions of emlyon. Creating intentional openings towards the city, business, and events, the new campus develops porosities that challenge traditional school boundaries.
The interior street guides the daily flows of users, while an overhanging through street allows the district’s mesh of mobilities to remain unbroken, adding a touch of drama to the school’s activities. At the corner of the north-south through street, a bakery that is open to all offers convenient on-the-go catering options, as does the Café Jaurès on the plaza. On the ground floor are spaces dedicated to partnerships with corporations and nonprofit organizations that break down traditional school boundaries, placing businesses at the core of the learner’s transformation process. Along the Jean-Jaurès side, an auditorium resembling a mini-business center doubles as a venue rental, offering new potential porosities.
A resilient building and tool combined
True to PCA-STREAM’s non-formalist ethos, the new emlyon campus eschews gratuitous design. Non-extravagant, even frugal, it derives its architectural ambition from the perfect match between a programmatic vision and the transcription of that vision into the design. The firm has built upon an extensive investigation into understanding and streamlining the school’s architectural program, striving for maximum usability, as well as effective and cost-effective construction.
The flexible architecture allows for a reversible and, therefore, sustainable building. Its associated uses can change over time without impacting the building’s structure, fostering resilience by providing the school with the agility to adapt to changing needs. PCA-Stream has also anticipated possible phases of the school’s development during the design stage. For instance, strategically allocated garden spaces are reserved for potential future expansions, while the design permits the reduction of the overall footprint of the campus by subleasing autonomous sections of 3,000 m² each to businesses keen on associating with an academic environment. A grid-based layout, reminiscent of contemporary offices, forms the backbone of this flexible design. This ensures the preservation of usage quality without impacting the overall campus experience, regardless of the scenario.
A building as a living metabolism
The new emlyon campus also takes a proactive role in enhancing the vibrancy and the environmental excellence of the Gerland neighborhood, which is currently undergoing urban renewal. With this project, PCA-STREAM is redoubling its commitment to low-carbon architecture that is seamlessly connected to the landscape by infusing living elements into the built environment, in harmony with the structural “green axis” of Allée Fontenay. A significant portion of the plot has undergone de-artificialization, resulting in the creation of a garden with meadows that aim to mitigate pollution. This green oasis is connected by planted outdoor walkways that lead toward the green rooftop, which also features functional solar panels.
Designed with future reconversions and shifting uses in mind, the campus approaches sustainability through the lens of common sense, sobriety, and efficiency, as reflected in its envelope, the design of which is tailored to each orientation. The building minimizes natural lighting and heating needs (met through an urban heat network) thanks to a high-performing envelope that lets in ample and uniform natural light without compromising thermal efficiency. The opaque sections of the facades minimize heat loss, while the glazed surfaces are shielded by the outdoor walkways and movable sun screens. Inside, special consideration to air quality guides the selection of durable, bio-based, and non-polluting materials.
The abundant access to green outdoor spaces and the quality of the landscaped areas reflect a metabolic approach to construction that fosters a new relationship with nature. The garden allows users to appreciate the changing seasons, while the outdoor amphitheater adapts to moments of leisure and work. The southern facade, which is both inhabited and bioclimatic, epitomizes the project’s philosophy. Its planted walkways provide passive protection for the classrooms, while also encouraging users to take alternative routes within the school, thus turning them into opportunities for vibrant living and interaction.
-
Client
emLyon
-
Location
Parvis Jean-Jaurès, Gerland — Lyon 7
-
Surface
30 000 sqm
-
Budget
100 M€
-
Status
Delivered
-
Certifications
HQE Excellent ; BREEAM Very Good ; OSMOZ ; R2S
-
Team
— Developer : ALTAREA COGEDIM
— Lead architect : PCA-STREAM
— Design architect: INSOLITES ARCHITECTURES
— Experts : BETC, SCI-ARC, RF STUDIO, ERANOS
— MOEX : ILIADE INGÉNIERIE
— Fluids BET : TEM PARTNERS
— Facade BET : ARCORA
— Acoustics Design : AVEL ACOUSTIQUE
— SSI and security : CSD & ASSOCIÉS
— Security : RISK&CO GROUP
— AMO Environment : ARTELIA
— AMO R2S : DEERNS
— Landscape : BASE PAYSAGISTE
— Technical control : SOCOTEC
