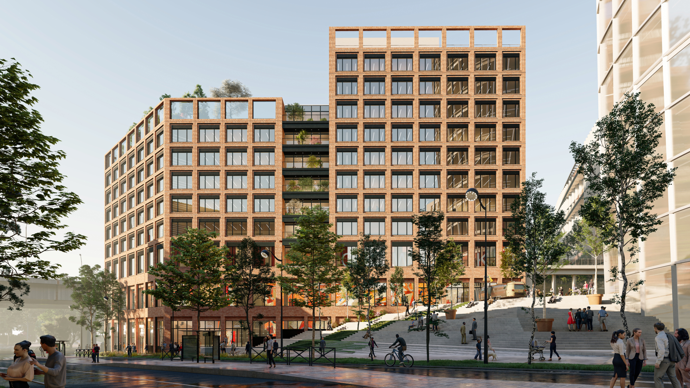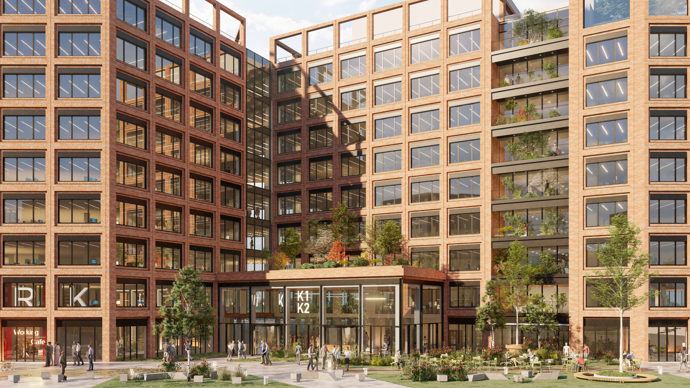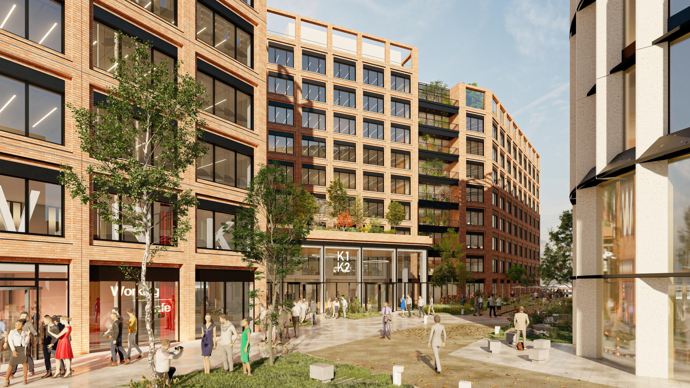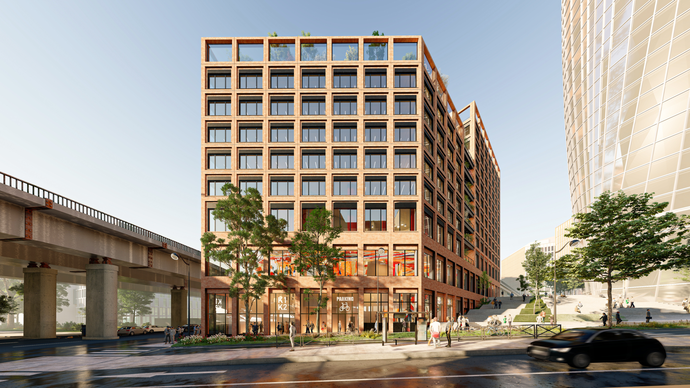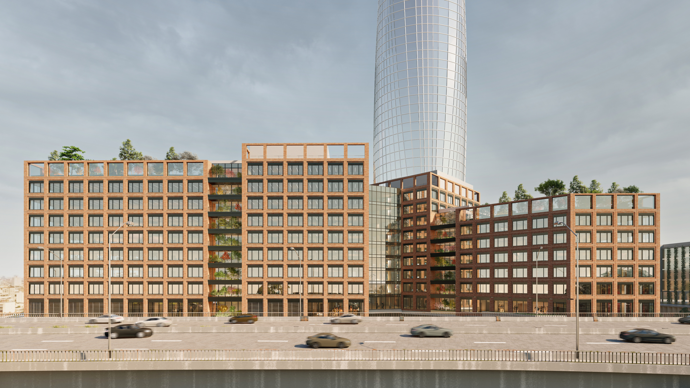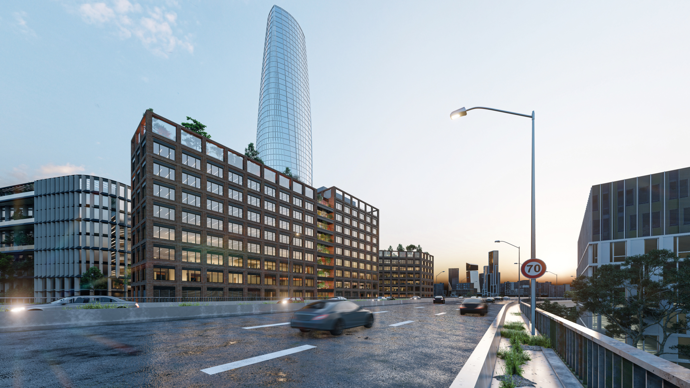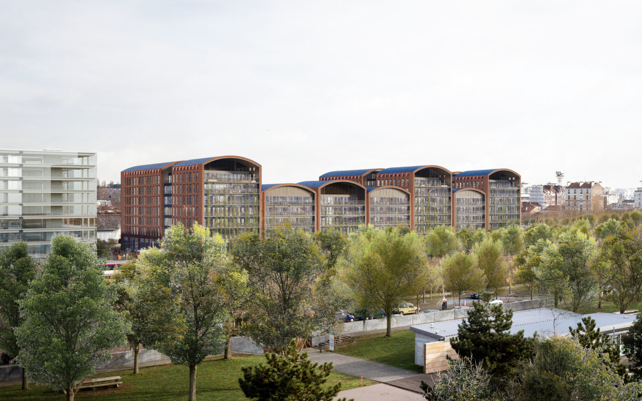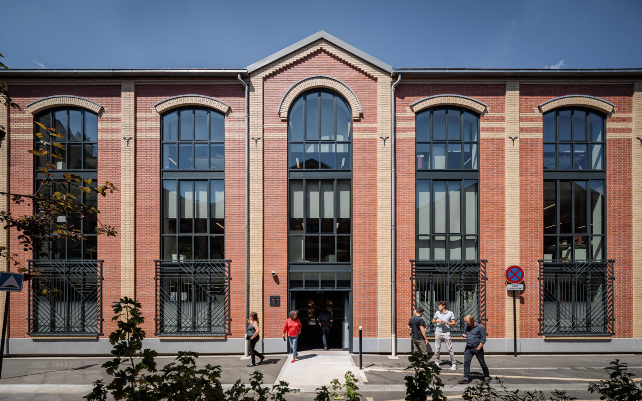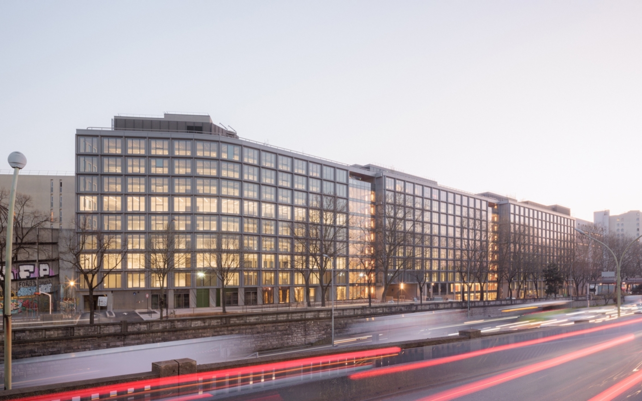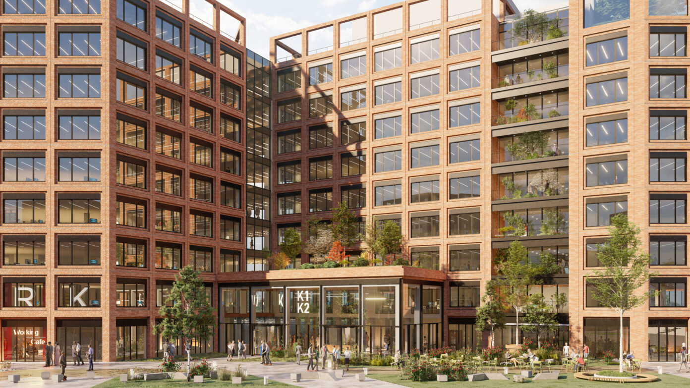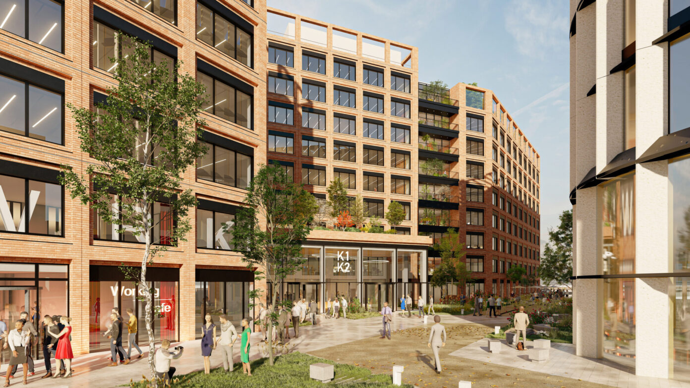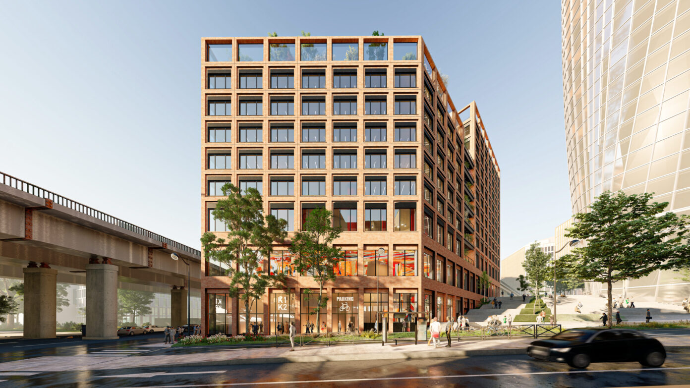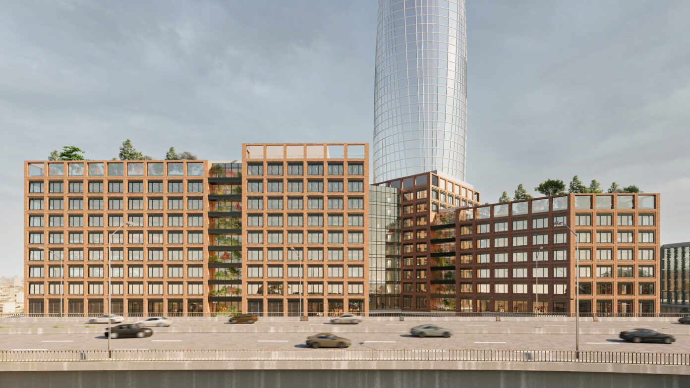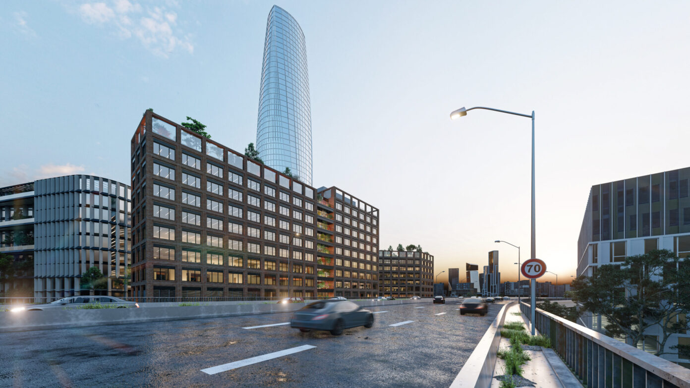With Ivry Confluences, located in a changing urban landscape featuring brownfield sites and eco-districts, PCA-STREAM is designing a symbol of the revitalization of the south end of Ivry-sur-Seine. In dialogue with the local industrial heritage, the studio reinterprets the morphology of railway halls to develop a new complex with exacting environmental standards. An exemplar of next-generation offices, Ivry Confluences takes an active part in adding to the vibrancy and diversity of the district thanks to its active base and an extensive garden that opens onto the city.
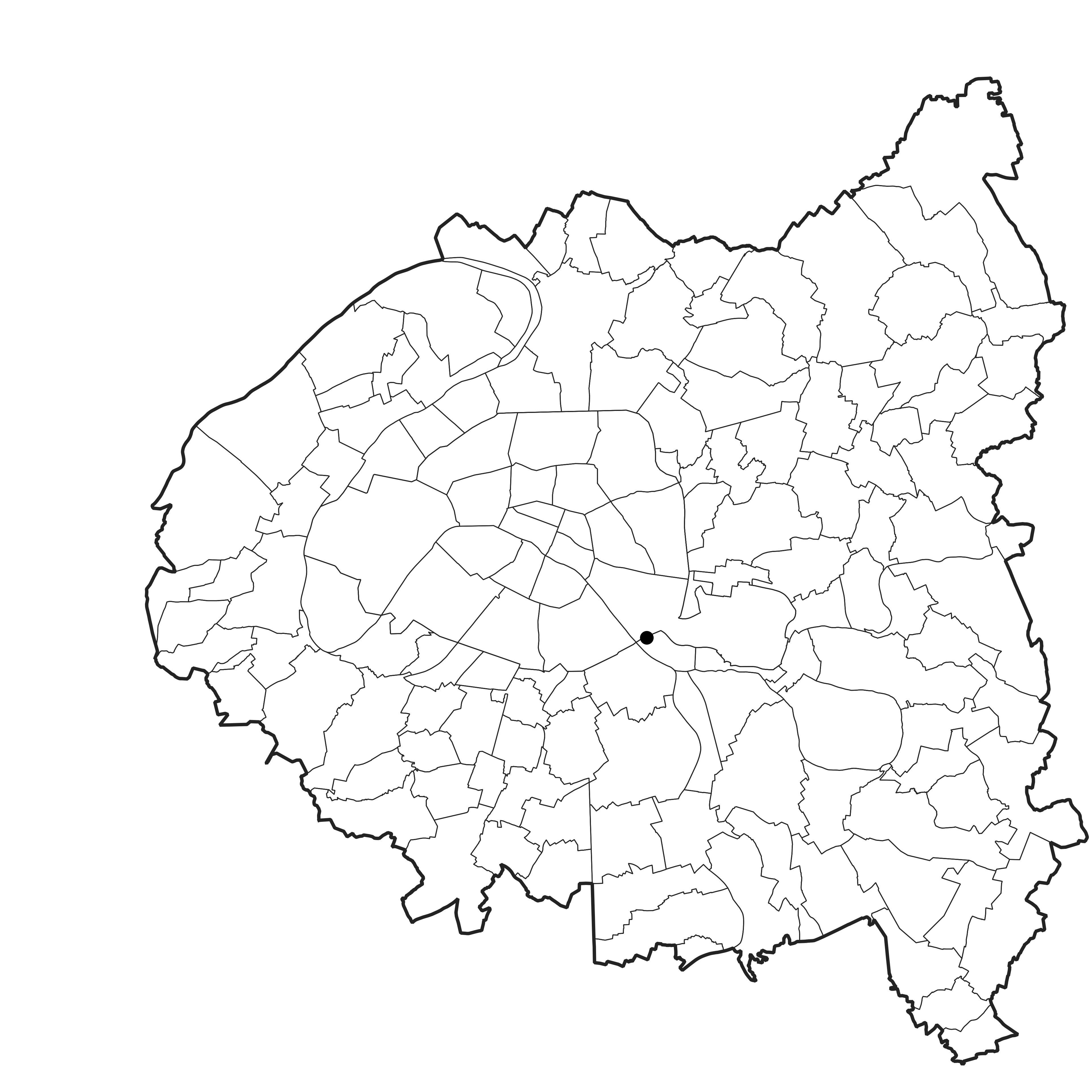
A lively, connected space, open to the neighborhood
The urban design of the project has focused on creating a permeable, open program that will contribute to the vitality of this office campus and the new Charenton district. The base of the office program is designed to reflect the same philosophy. In contrast to traditional tertiary programs, which are often closed in on themselves, the project adopts the evolution of contemporary workspace programs, which pay particular attention to shared spaces.
Dynamic, innovative companies keen to attract talent have understood that the boundary between work and leisure time is becoming increasingly blurred, and that employees’ ongoing well-being is the best source of motivation. It is now also established that creative ideas, innovations or business deals are most often born far from one’s workstation in the circumstances of a chance meeting between representatives of different departments or companies. As a result, office buildings tend to feature convivial spaces that encourage this notion of serendipity.
This desire to mix populations, and even to open up to a wider public, must at the same time respond to a growing concern for the safety and security of businesses, reflected in reinforced access control measures. The provision of third-party space must also be compatible with the control of overheads in a context of strong pressure on operating costs.
A hotel-like atmosphere, a place to meet, work and relax
Our project develops a vast garden-floor space accessible via the steps from Baron-Leroy or via the walkway that crosses the entire Charenton-Bercy district from the new footbridge. Largely transparent in its access sequence, it is set amidst planted areas accessible in fine weather.It benefits from abundant natural lighting and very high ceilings.
The space is designed to resemble a hotel lobby, distributing a variety of functions around a pleasant meeting area. You can walk through it, but you can also sit on large sofas or in more secluded sub-spaces, ideal for informal meetings. A wide range of services managed by a concierge-rie can also be envisaged, from simple luggage storage to personal care services. The lobby thus becomes a place of service for employees, guaranteeing an excellent level of well-being and comfort.
Functions open to the city
In the same spirit of innovation and stimulation of exchanges within the complex, most of the support functions accessible from the Garden Level and the Baron-Leroy Hall are open to the city.While guaranteeing the business center’s participation in the urban dynamic as part of a virtuous exchange, these different functions are also opportunities to open up the complex and its occupants to urban life. For example, some restaurants operate independently of the catering industry, offering employees an efficient service while guaranteeing a pleasant lunch break.
Likewise, the business center and auditorium provide opportunities for porosity between the public and private spheres.The refusal to withdraw into oneself and openness to the city are seen here as values for the future and for innovative entrepreneurial and personal development.
-
Client
SAS Charenton-Bercy
-
Program
Construction d'un ensemble immobilier à usage mixte
-
Location
20 rue Escoffier, 94220 Charenton-le-Pont
