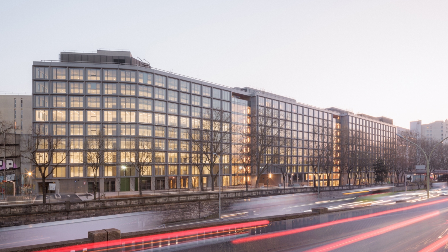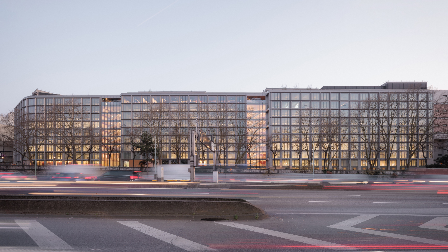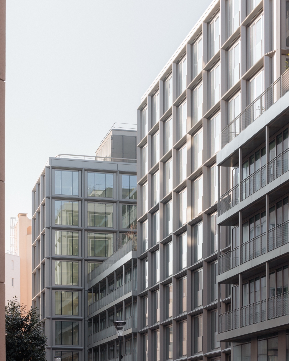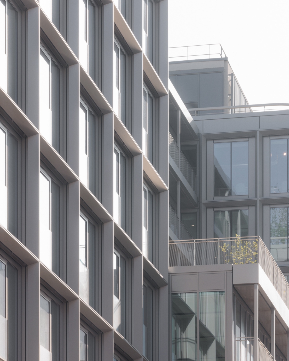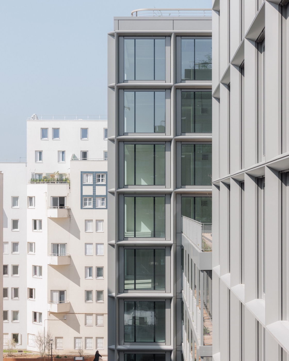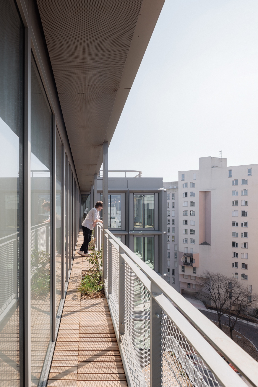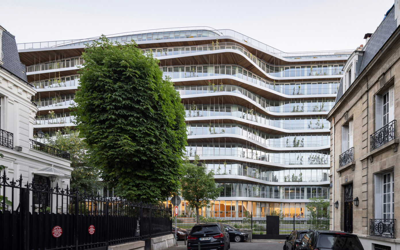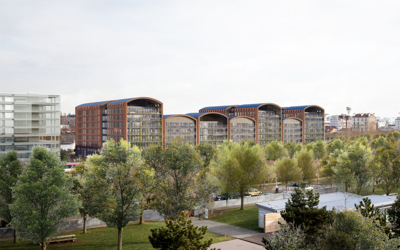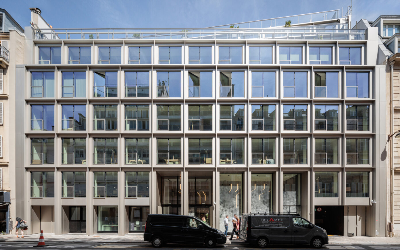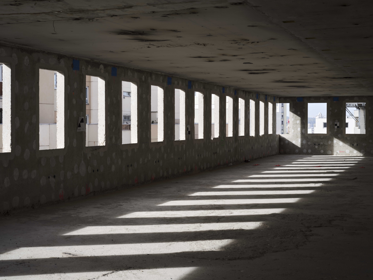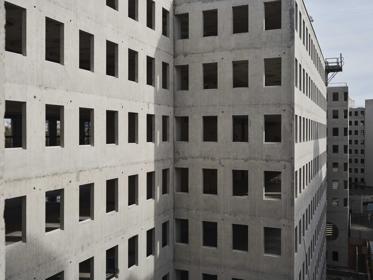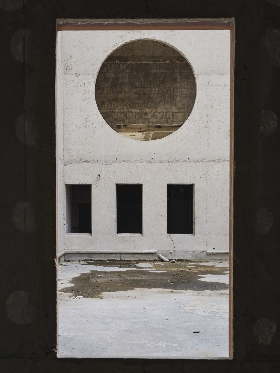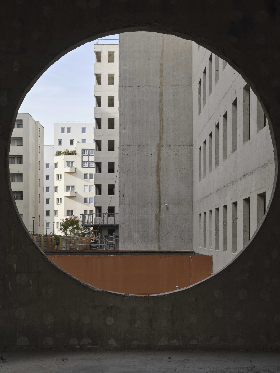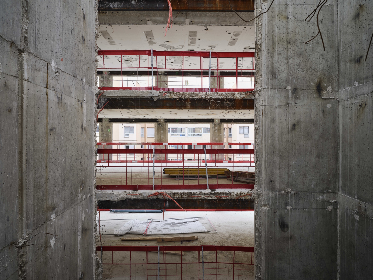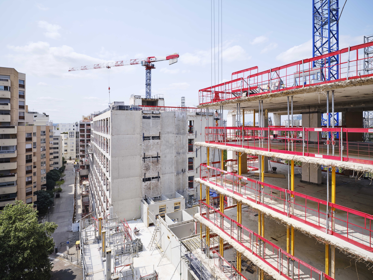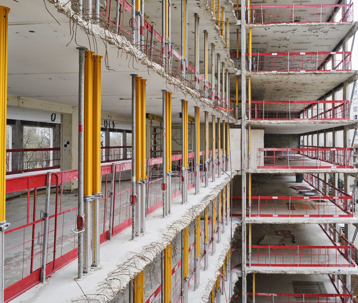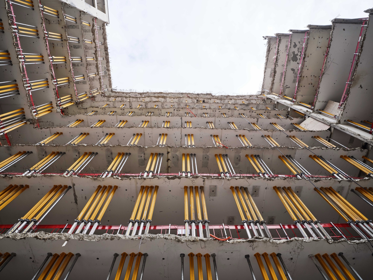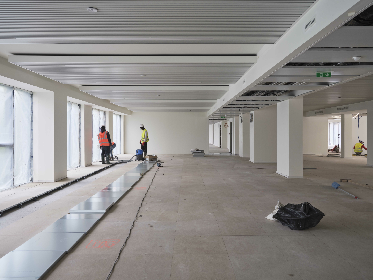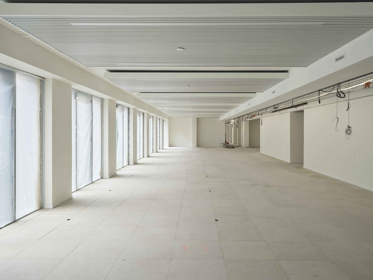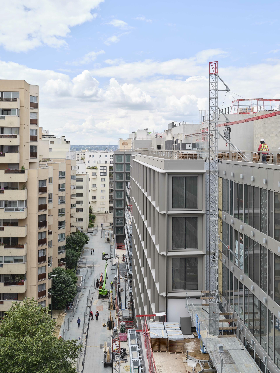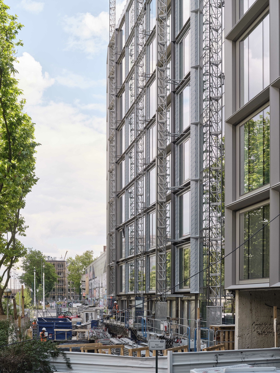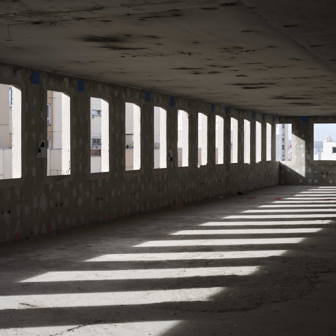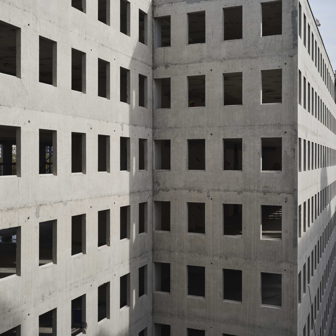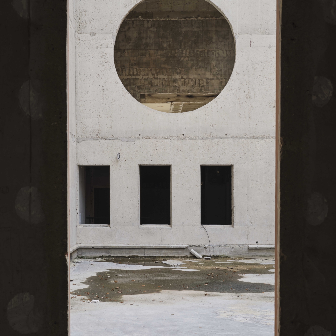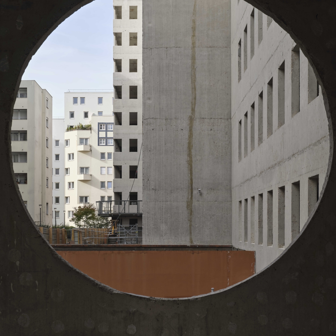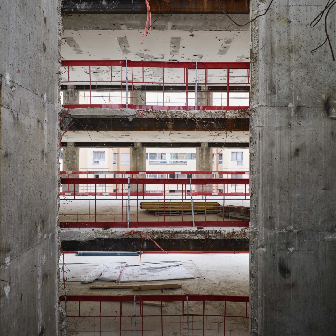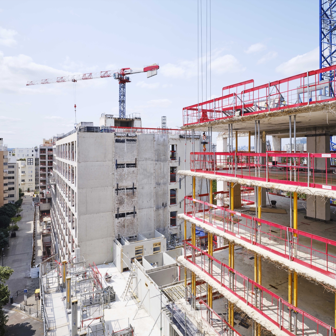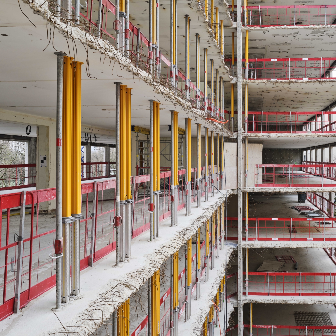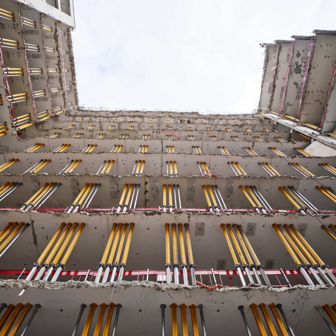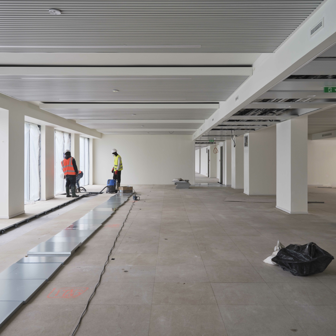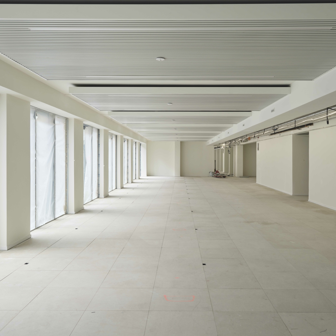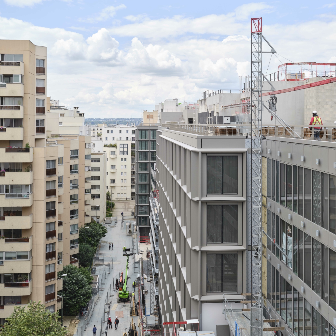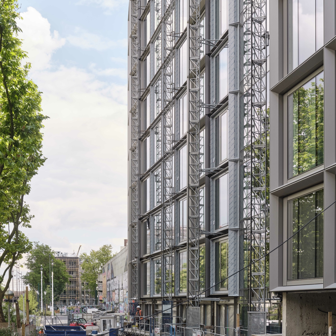In the heart of the revitalized Porte Maillot district, PCA-STREAM revisits the Parisian modernist heritage and extends the city-nature dialogue. The agency’s intervention respects and enhances the architectural qualities of the original structure. On the north side, the façade grid is reinterpreted in a contemporary style inspired by its original rigorous layout. Designed as a balcony overlooking the Bois de Boulogne, it highlights the exceptional linear nature of the building with unobstructed views of the greater Parisian panorama.The new headquarters of Murex, the world leader in software for the financial markets, was designed above all to maximize interaction and collective intelligence, an essential function of a head office that has been reinforced by the health crisis. Spaces are streamlined and legible, and fluid circulation is ensured by a core of elevators and Chambord staircases on the first day. Employees meet and exchange ideas in a place conducive to informal dialogue.
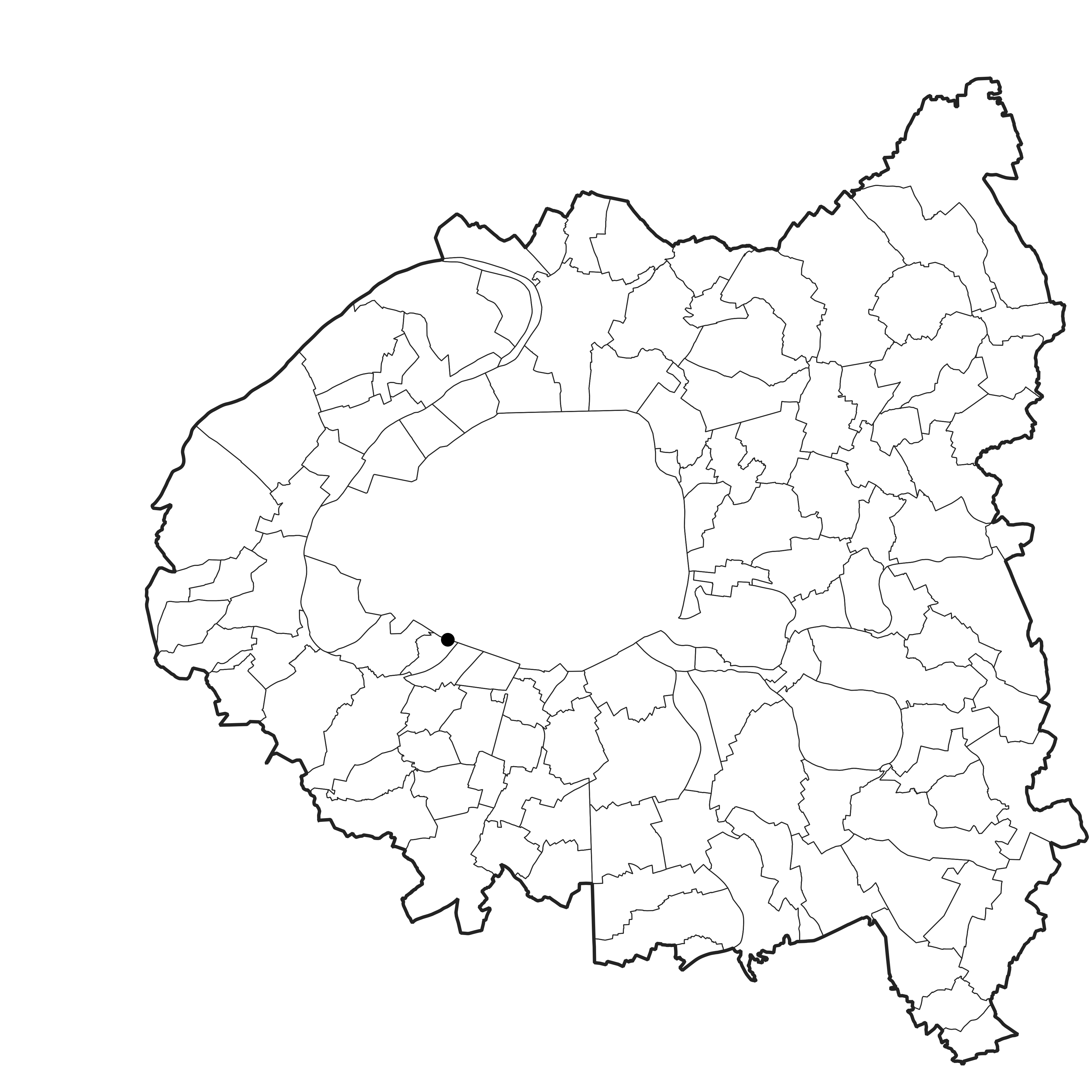
Rebuilding the city within the city
360 is based on the redevelopment of three adjoining buildings – Artois, Berry and Bearn – with the classic flaws of the tertiary sector and ZAC urban planning of the 1980s: an inefficient complex with obsolete equipment and unsuited to contemporary uses. Its exceptional linear position on the Periphérique and its remarkable location, at the end of the Plateau district in Vanves, invite reinvention. It benefits from unobstructed views over Paris and prime accessibility, between the Porte de Brancion and Porte de Versailles, close to the Parc des Expositions and a metro station on line 13. 360 illustrates PCA-STREAM’s belief that there is a noble quality in rehabilitation work, in remaking the city within the city by transforming the image and uses of a building while preserving as much as possible of what already exists.
Rethinking the office complex
360 was designed to break with the logic of functionalist planning and become part of a living urbanity. The relocation of the reception halls has freed up commercial spaces at the base for residents and users: bakery, salad bar, bike repair shop, coworking space, etc. To the south, the facade features large glazed openings and blends more harmoniously with its surroundings, while extensions ensure continuity with the base and planted areas form a vertical landscape. The former canteen has been converted into public space and planted, enhancing the pedestrian walkway with a forecourt at the entrance to the building. To the north, the parking ramps have been reduced to free up as much public space as possible. The building’s openness anticipates the re-qualification of the side alley, as well as the pacification of the Périphérique.
Environmental approach
360 responds to the challenges of the 21st century by reinventing the heritage of the 1980s using an ambitious environmental approach. Rehabilitation reduces the carbon footprint of demolition and reconstruction, while the design of the facades was dictated by a dual concern for performance and aesthetics. Insulation is provided from the outside, and the south-facing facade is shaded by balconies. The facades are complemented by energy-saving technical features, as well as a large bicycle parking area, linked to a repair workshop, dressing rooms, showers and lockers. The planted exteriors reconnect the city with nature, to the north in the vertical circulation cores, to the south on the balconies and terraces, all the way to the rooftop vegetable garden. The planted roof offers unusual spaces and benefits in terms of waterproofing, thermal inertia, heat island reduction, pollutant filtration and the creation of biodiversity-friendly habitats.
The office of tomorrow
Driven by young talent, the paradigm of the workspace is shifting: the office is becoming a place of exchange, relationship and life, focused on the well-being of employees. A new, bright and pleasant double-height hall features a majestic staircase. The flows have been optimized and installed along the facades, offering remarkable views. They offer great flexibility of use, according to various rental scenarios. A partial thickening offers large, ultra-flexible floor plates. The desire for views and natural lighting led to the maximization of glazed surfaces. To the south, balconies and terraces enhance the well-being of users through planted outdoor spaces. Numerous services complete this attention to employees, with shops at the base, as well as a fitness area and rooftop with breathtaking views overlooking Paris. Directly connected to the R+8 restaurant area, the rooftop offers multiple uses as a place to relax, work or meet informally.
-
Client
MATACAPITAL
-
Location
7 rue Louis Vicat, 75015 Paris
-
Surface
30 000 ㎡
-
Status
Work in progress
