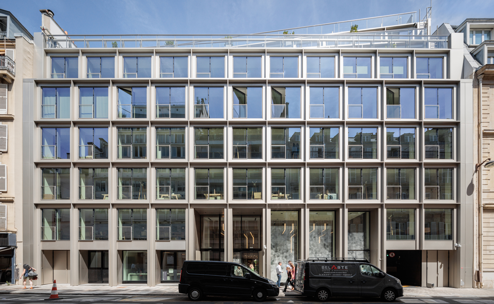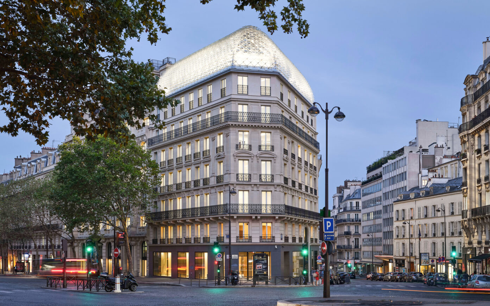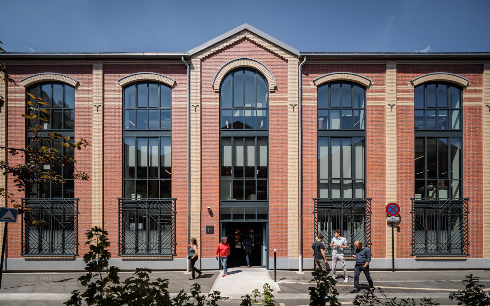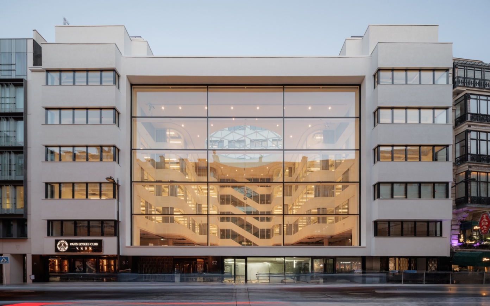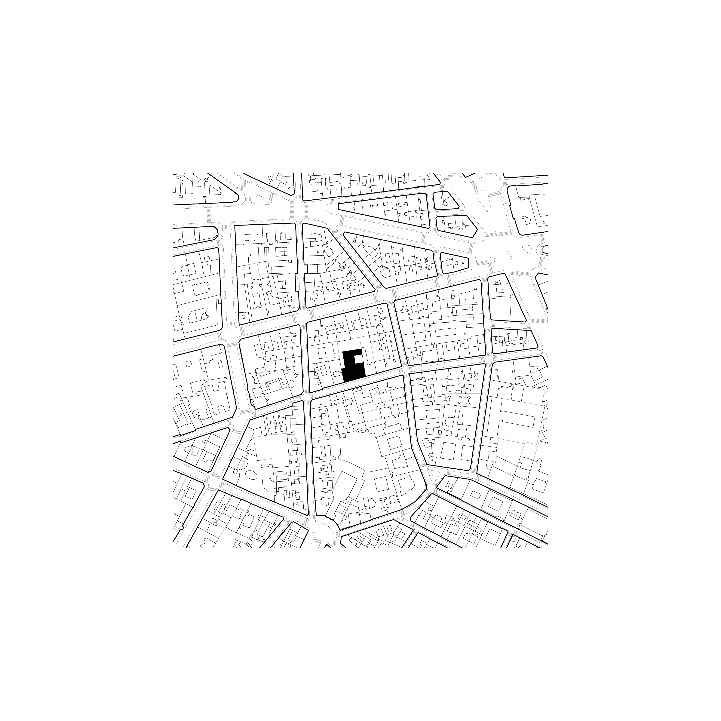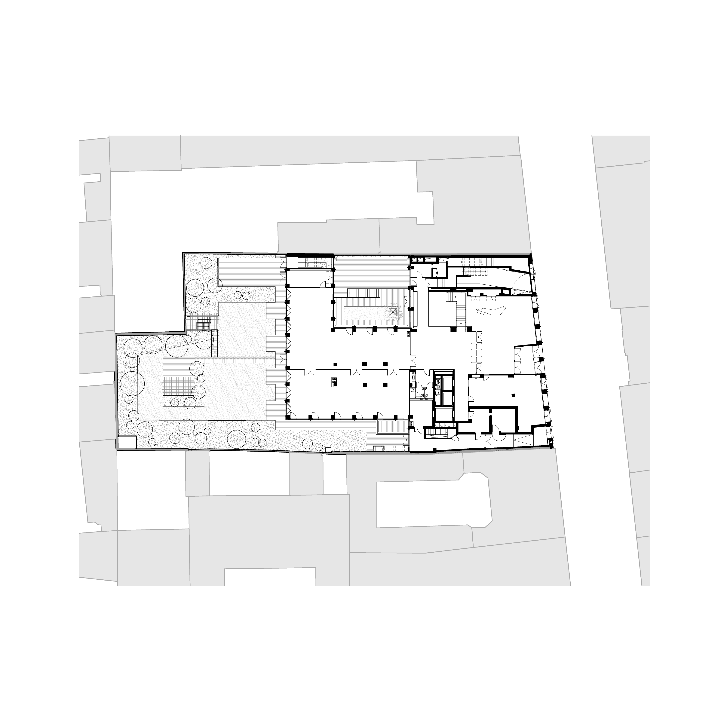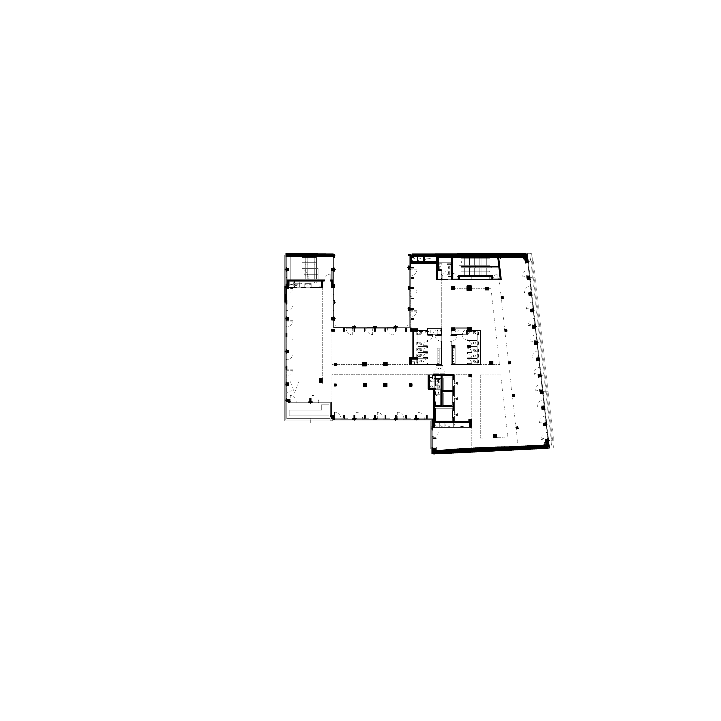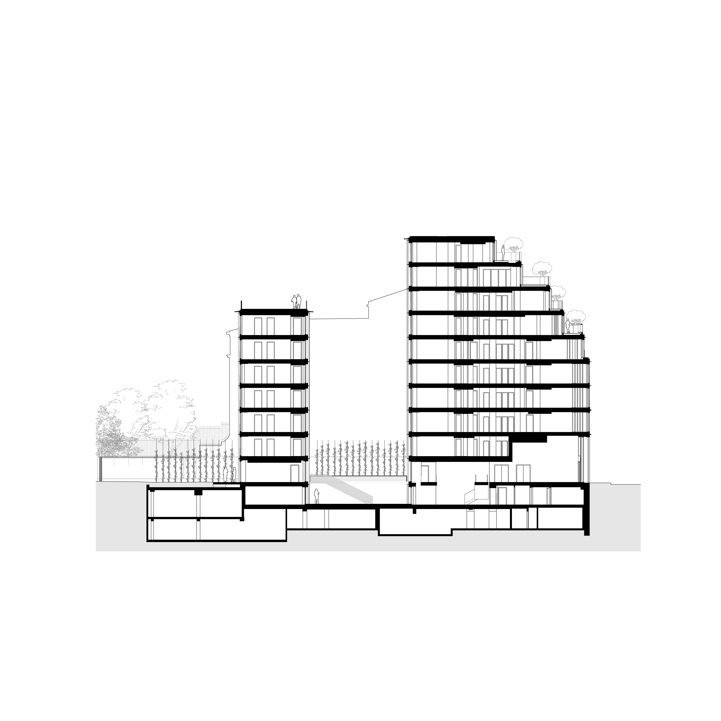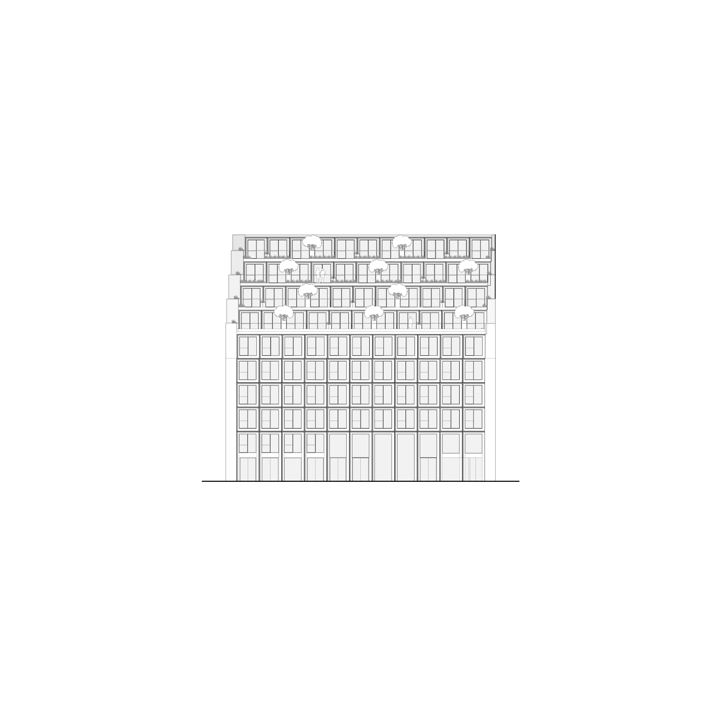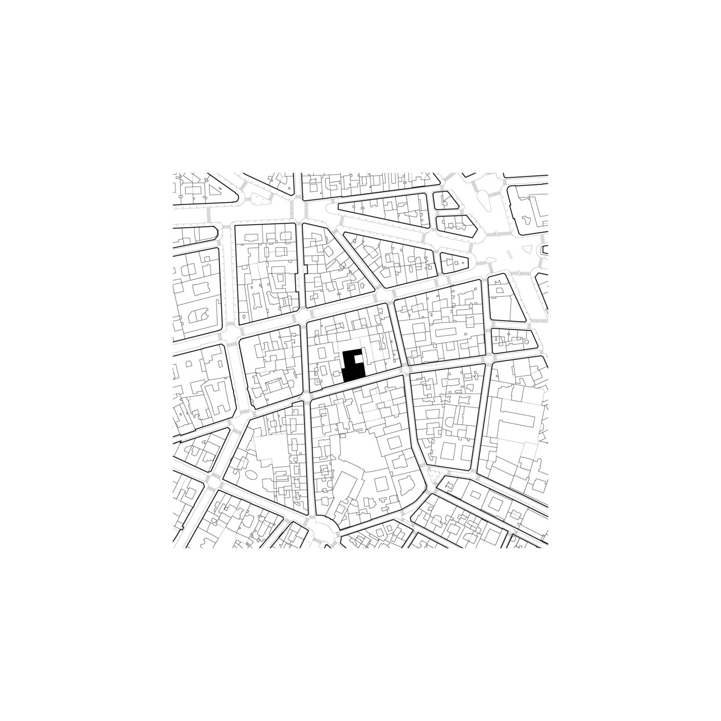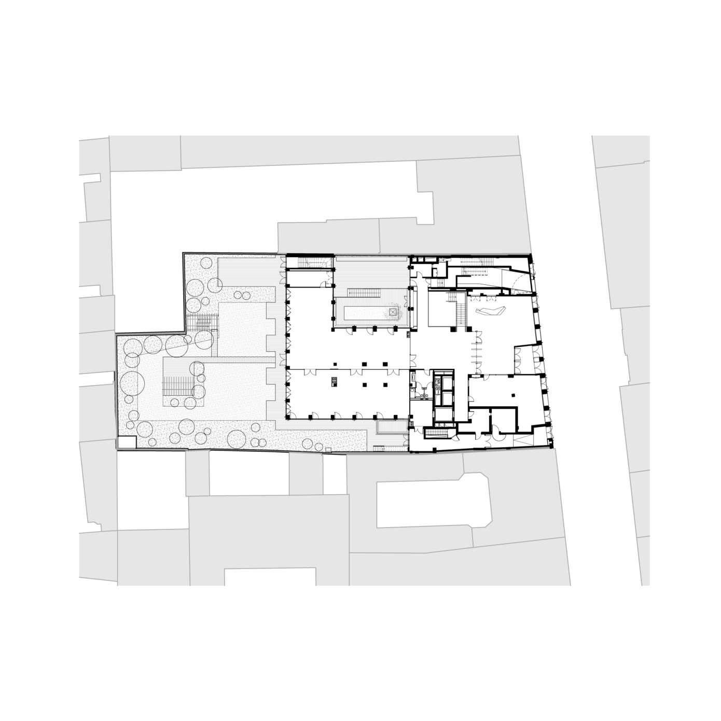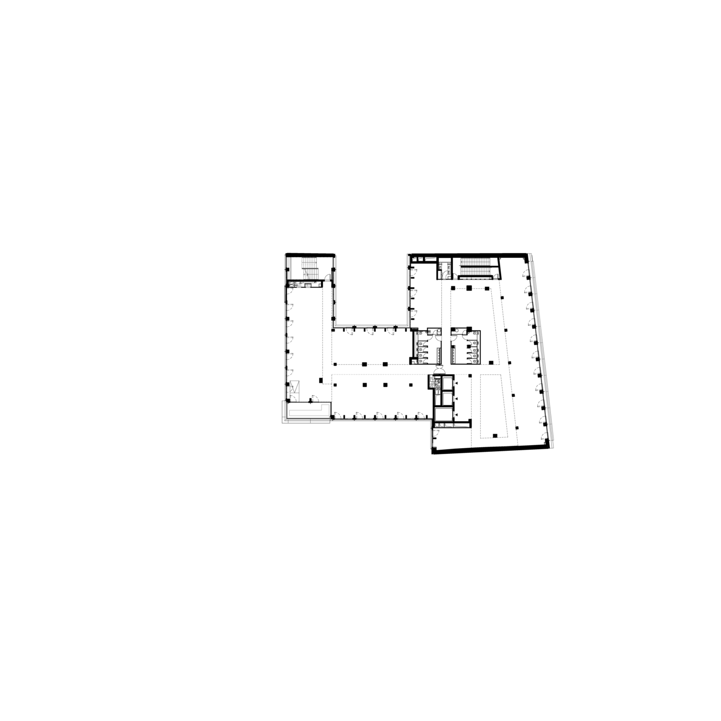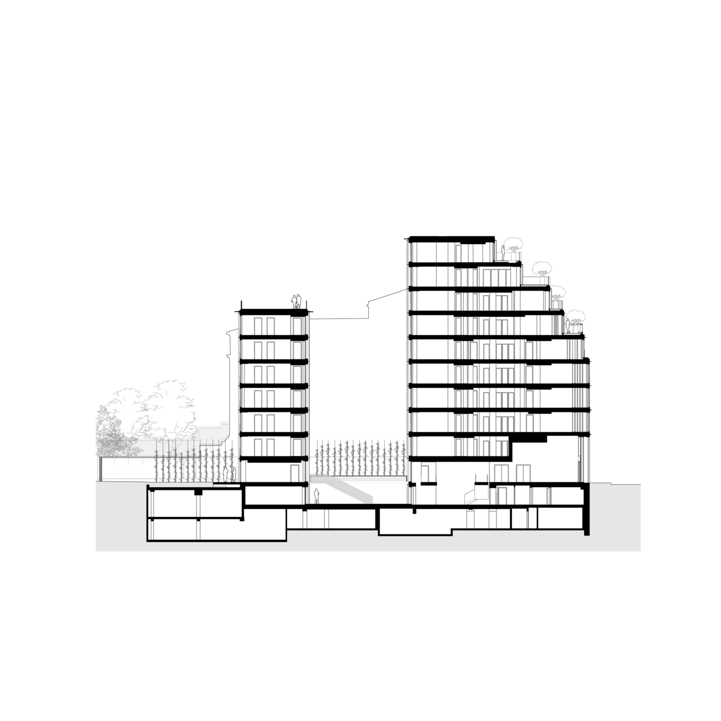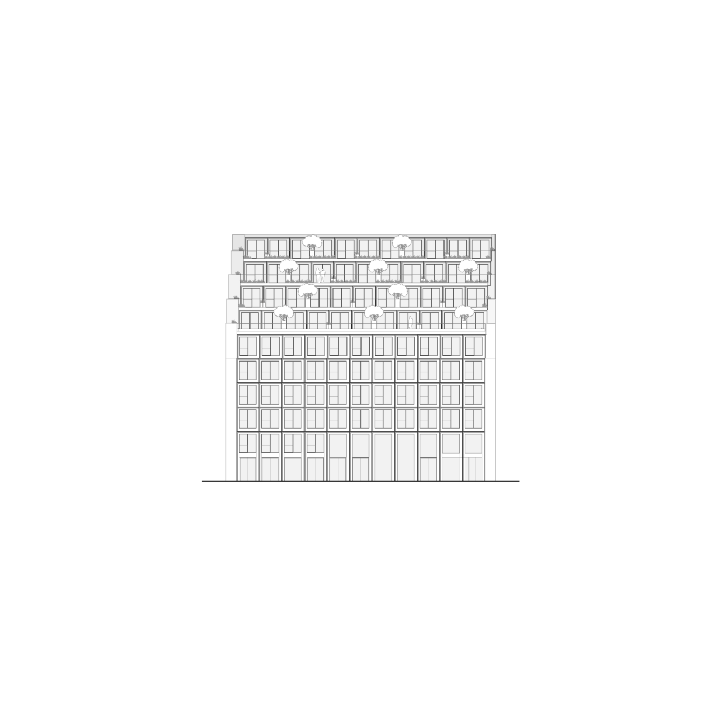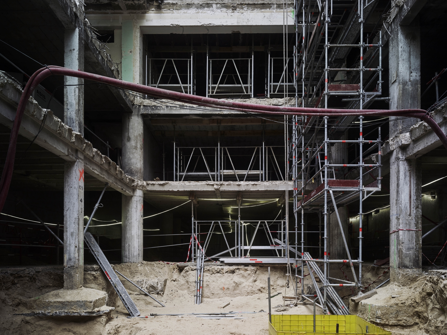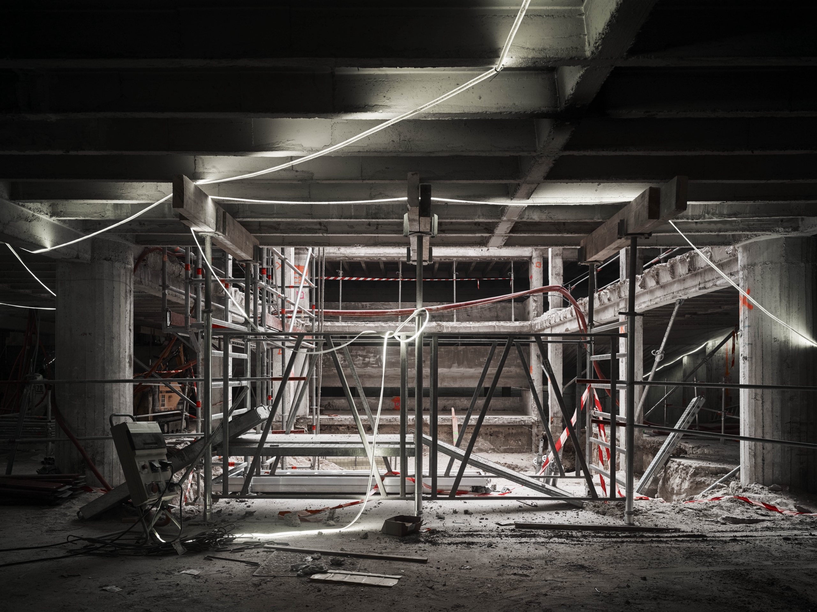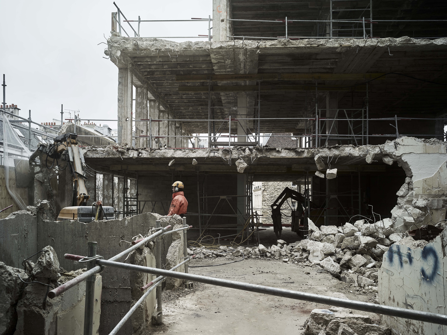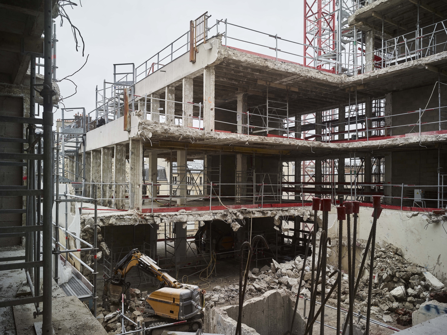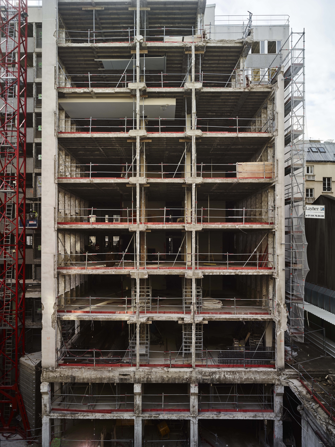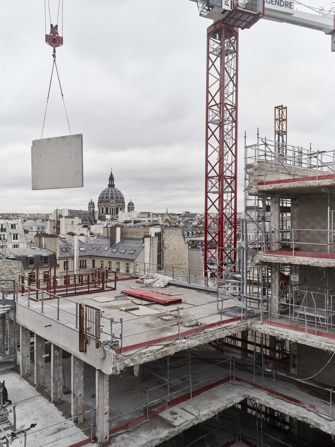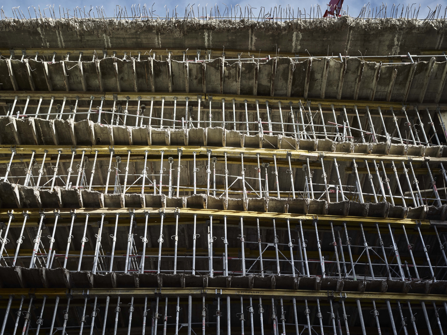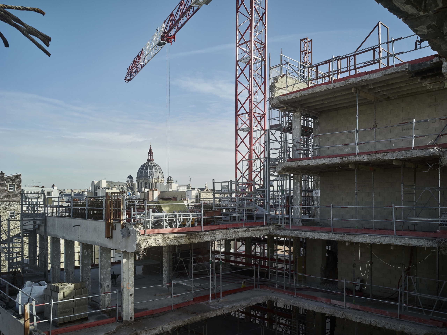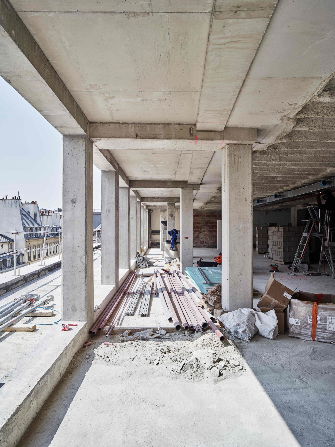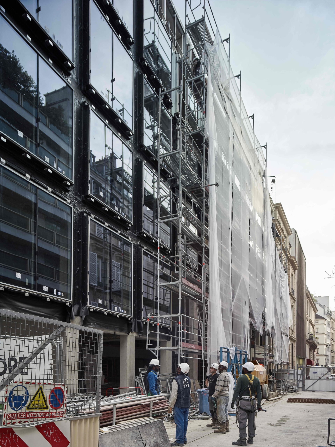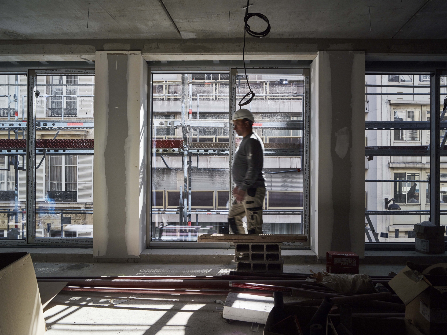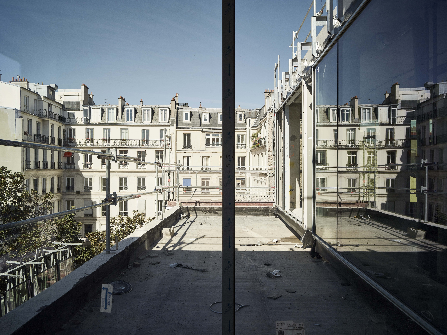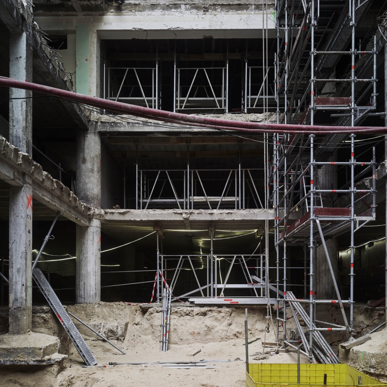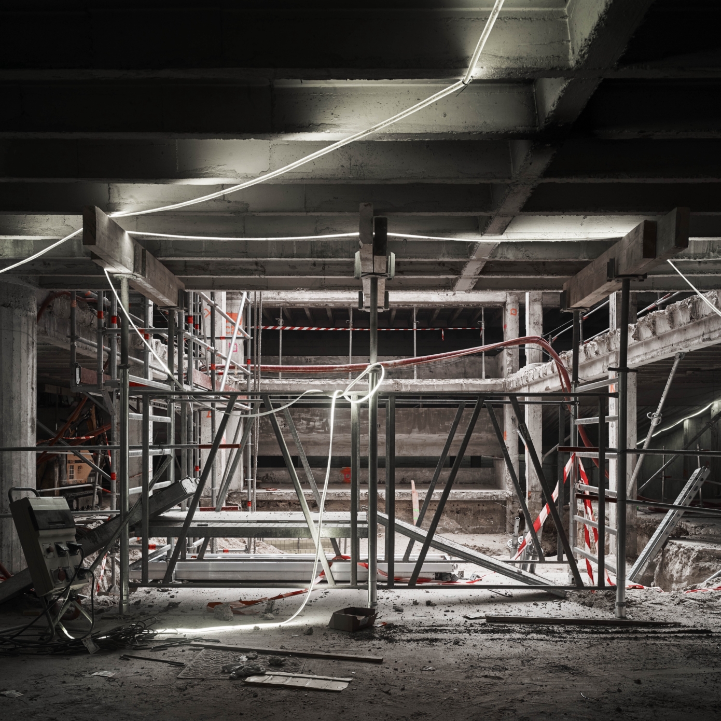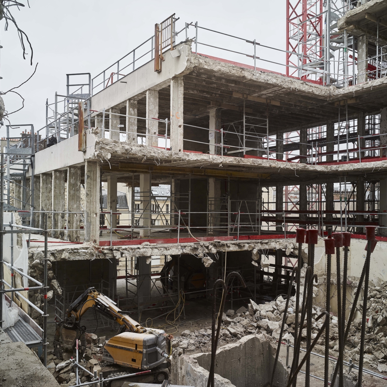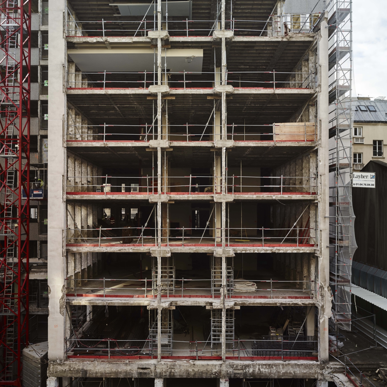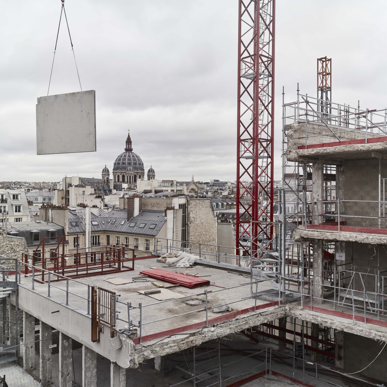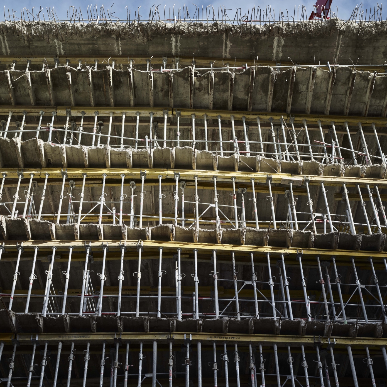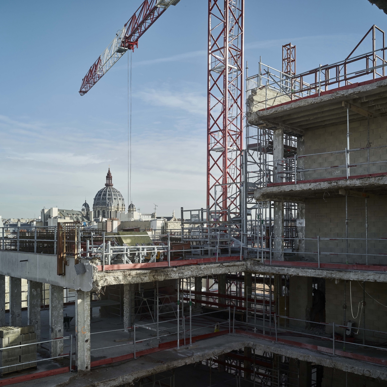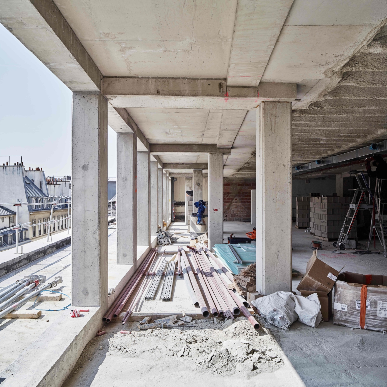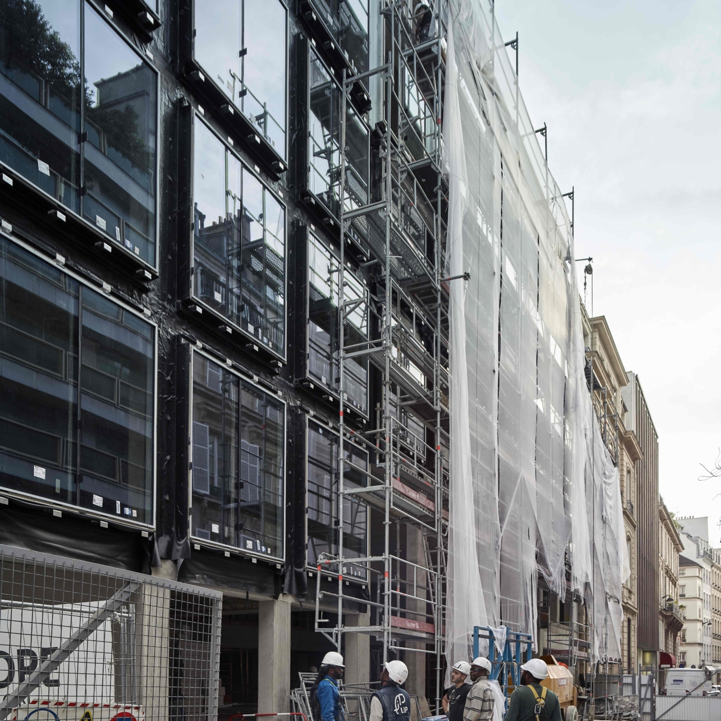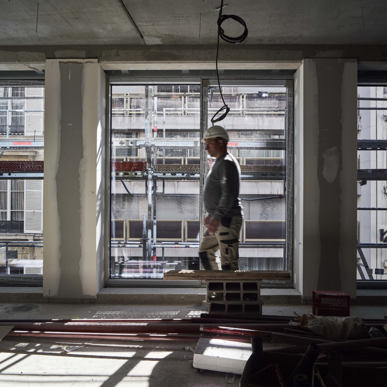The restructuring of the 175 boulevard Haussmann is the opportunity to become part of a resilient and innovative city, capable of renewing itself. PCA-STREAM is bringing together two separate buildings to create a coherent office complex, focused on well-being and collaborative working. A contemporary and emblematic elevation, in glass scales, practically and symbolically links the buildings and eras. The complex has been chosen as the headquarters of the Lazard bank.
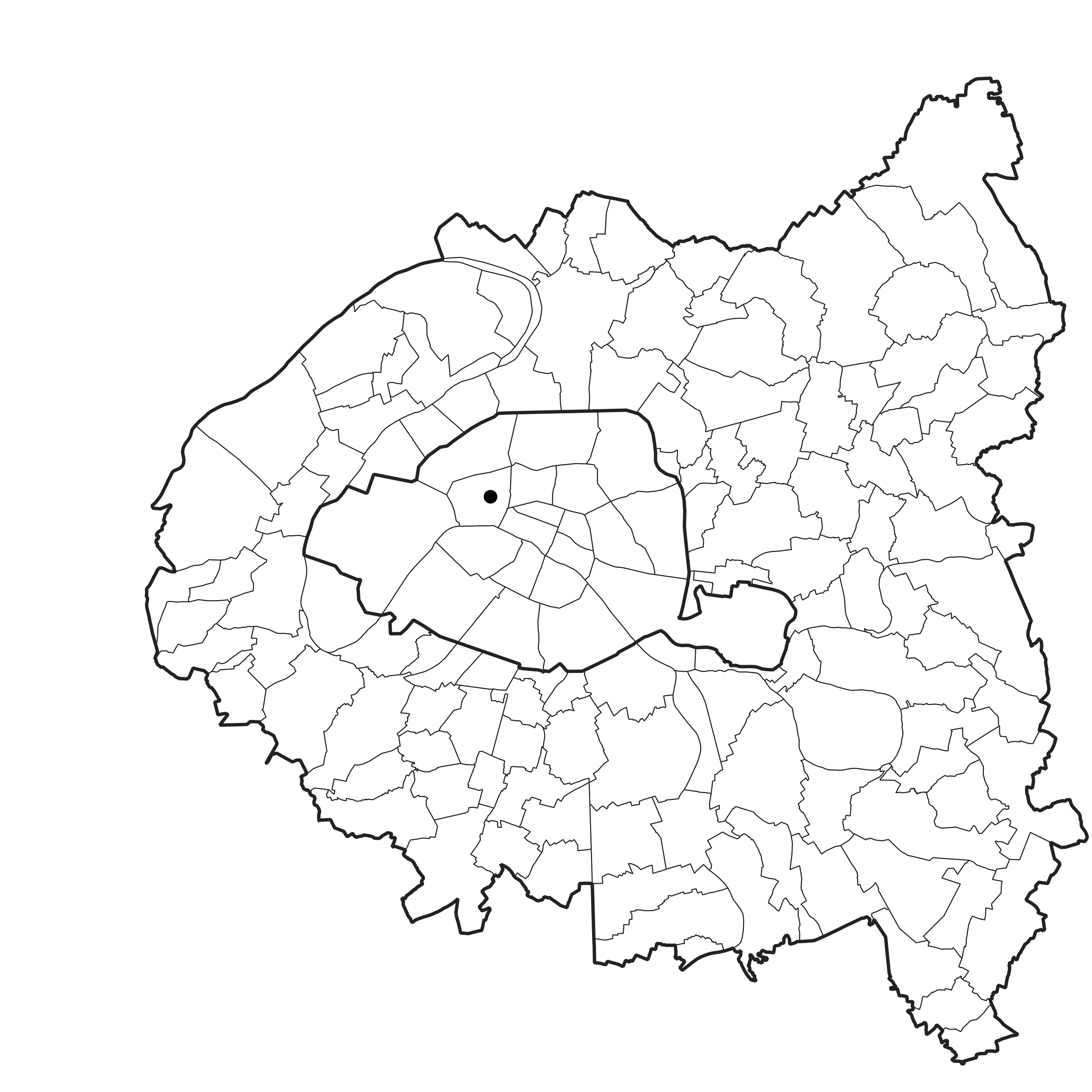
A redevelopment that emphasizes green spaces and openness
A place with strong potential
Built in 1961 in the 8th arrondissement of Paris, close to the place Beauveau and the Élysée, 8 Rue de Penthièvre includes two buildings that are separated by a garden. As the headquarters of Bank Stern, it was originally a mixed-use development but became entirely dedicated to offices during the 1980s and 1990s before being finally purchased by the French Ministry of the Interior. The complex presents a beautiful green space, which is rare in Paris in such proportions, as well as exceptional panoramic views from its terraces. These underexploited strengths are in fact opportunities given the increasing expectations for high quality offices in Paris, as are its prestigious and accessible location. Given that the configuration of the building offers a strong potential for upgrading, its restructuring by PCA-STREAM is an opportunity to take part in the dynamics of a city that is renewing its attractiveness by reinterpreting its built fabric.
An obsolete complex
Since it was built in the early 1960s, the building had not undergone any heavy restructuring, nor even any modernization or upgrading. Its organization is relatively functional, but it is essential that the building be brought up to current safety and accessibility standards. Its largely obsolete technical equipment is placed very conspicuously on the roof. The façades have poor thermal performance due to the use of dissimilar materials and they do not provide adequate lighting to the office spaces. Usability could be improved, for instance in its horizontal and vertical circulations. Extensive work was therefore necessary in order to restore the very qualities that are critical for a modern office building.
A new lease on life
This renovation addresses a number of concerns for the city of Paris. The building presents low architectural quality, its austere façades convey an outdated image, and its green spaces are poorly integrated. The project must adapt the built heritage to the environmental standards of the twenty-first century. The challenge is to give it a new lease on life so that it may once again meet the needs of modern companies and participate in the attractiveness of the city. As a number of buildings of its generation, it is ill-adapted to today’s new working practices. Its organization limits including the possibility to create large format work spaces that are both functional and efficient. Given that international corporations are faced with the scarcity of large, prime office space in Paris, offering a prestigious building at the heart of the city will strengthen its economic dynamism in addition to enhancing the public image and human resources capabilities of companies that are competing for talent.
Architectural and landscaping approach
To address these issues, PCA-STREAM chose a bold architectural and landscape design. It is based on the features of the existing buildings and aims to preserve the views of Paris while deploying retrofitted outdoor spaces with outside access for all users. The project improves the security and accessibility of the building and makes the operation of the building more easily understood. Usable floor space is maximized, with a floor plan that offers reconfigurable and highly versatile layouts. Surfaces are grouped around a central patio in order to provide natural lighting throughout the offices and meeting spaces on the first basement level. The garden and its vegetation are fully redesigned and treated as a continuity of the interior spaces. An attractive open space is reclaimed on the roof by clearing out the building’s technical equipment that cluttered it up. A large number of planted terraces on the façades allow the users of the building to take full advantage of the views.
A new architectural nature
The façade on Rue de Penthièvre is realigned and redesigned following a very modern geometric line. The shadows stand out against this white façade and confer an almost nervous, pulsating quality. The ground floor, which flanks the street, was given a double-height ceiling. This reopens the building on the city and offers views toward the gardens. The open level is organized around a large patio with a lobby, waiting areas, and a monumental staircase. It features the food service area of the building, a modern café physically opens on the hall and visually on the city. Relaxation spaces, an e-lounge café and a work-friendly café, among other facilities, are developed toward the terrace of the large patio and the garden. These spaces and services correspond to new work practices that are more informal, innovative, and creative. The project is conceived of in a comprehensive manner in terms of architecture, of landscape, and uses. Vegetation is treated as an architectural element in its own right in order to create a rich and diverse ecosystem at the heart of this office program. The lush and verdant garden, which climbs on the façades, can be seen from all the building. It embodies in its symbiosis with the architectural project a new relation to nature in the urban environment.
-
Client
La Mondiale — Nexity
-
Program
Restructuring of an old building of the Ministry of the Interior in an office building
-
Location
8, rue Penthièvre, 75008 Paris
-
Mission
Complete
-
Surface
8 260 m2
-
Status
Work in progress (expected delivery in 2020)
