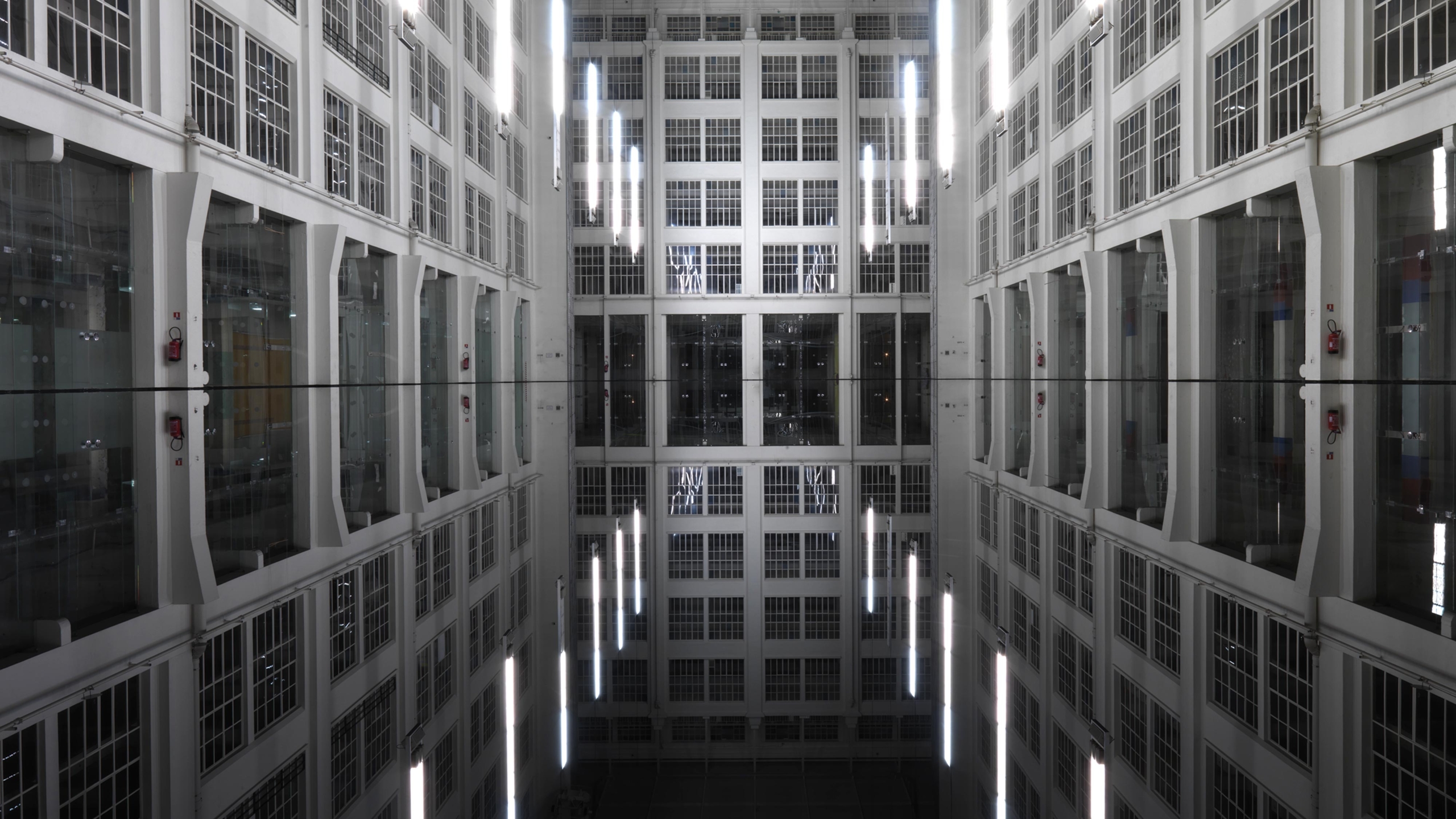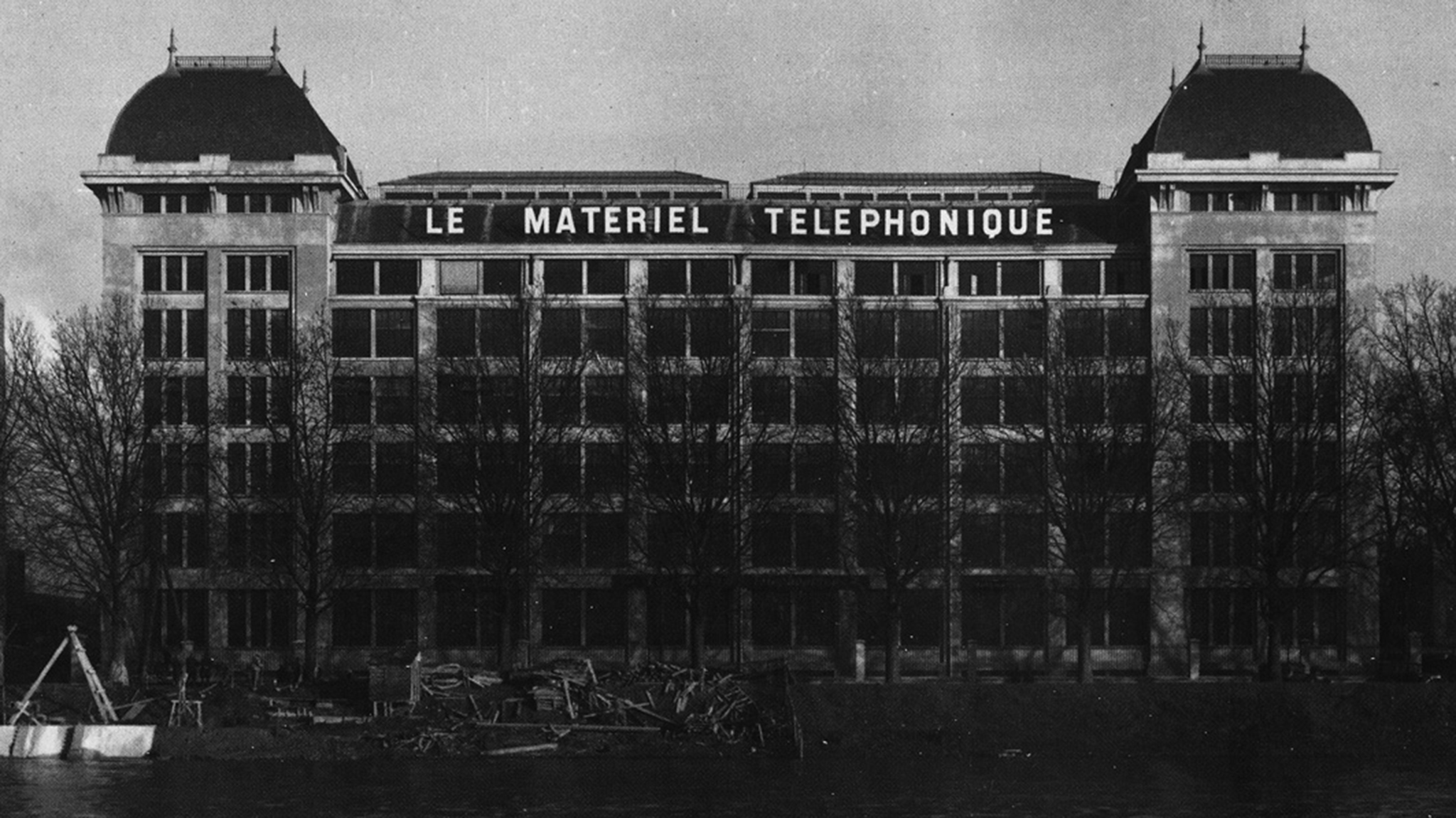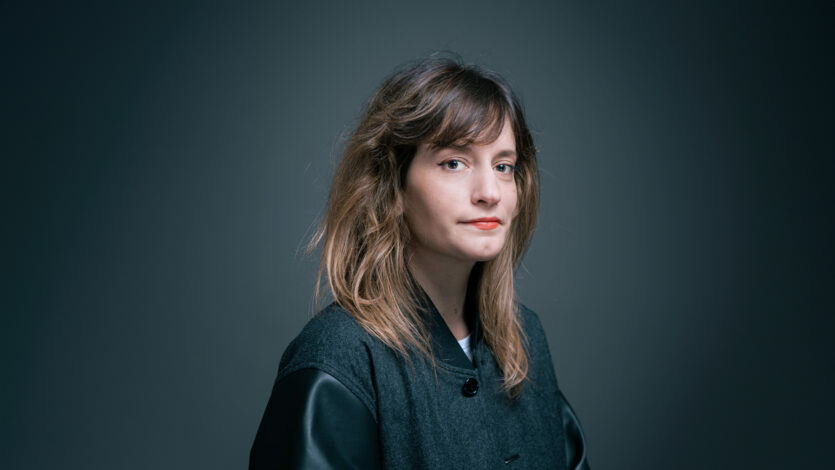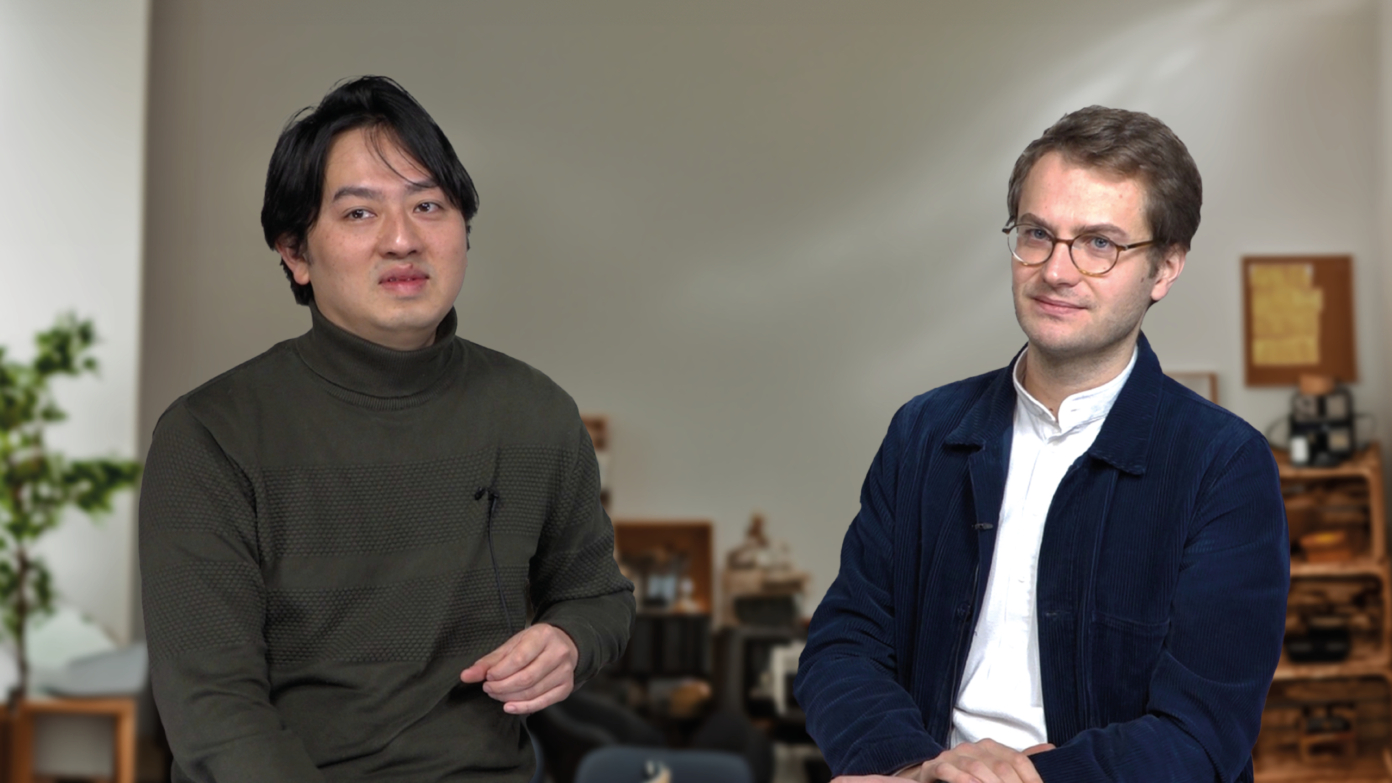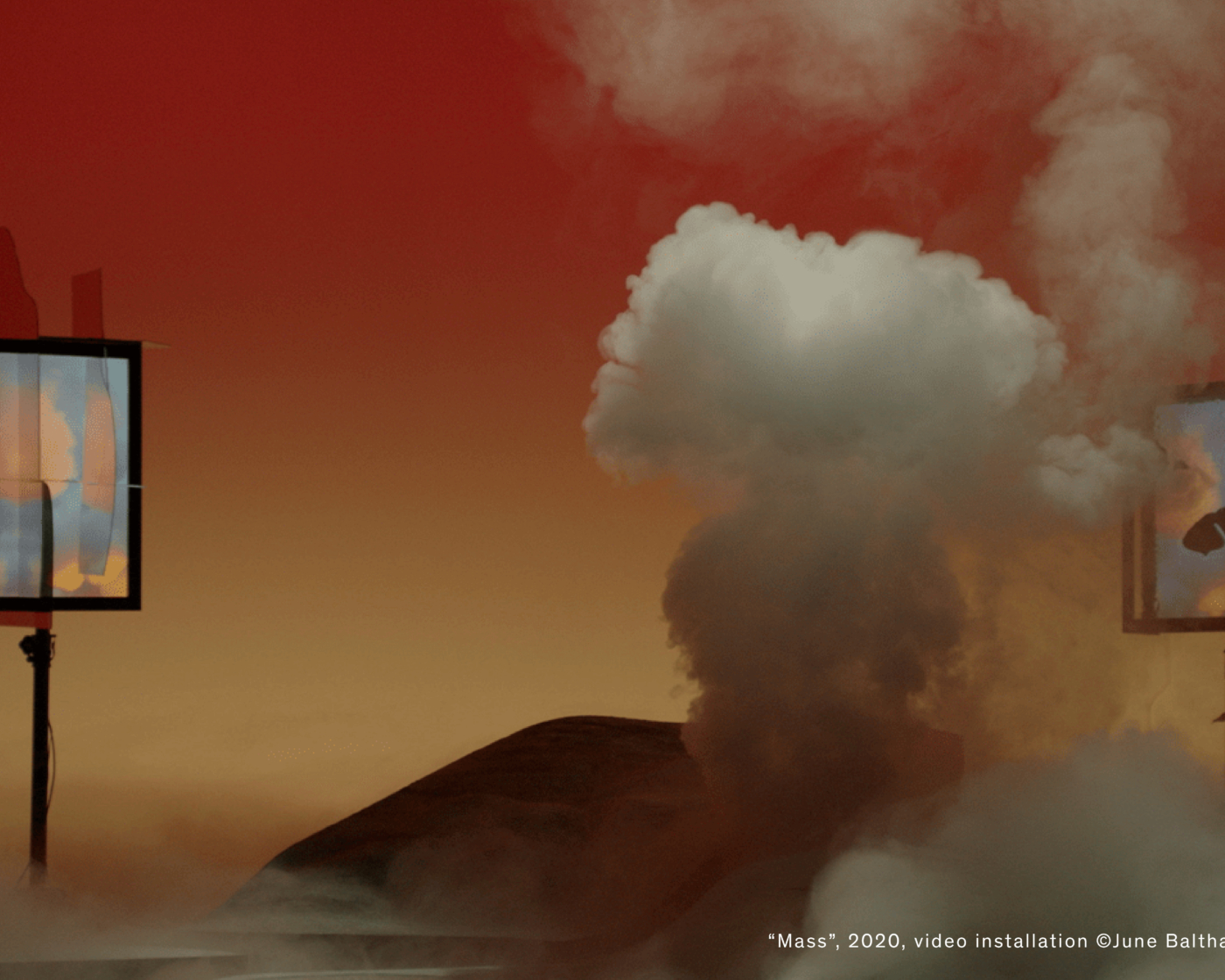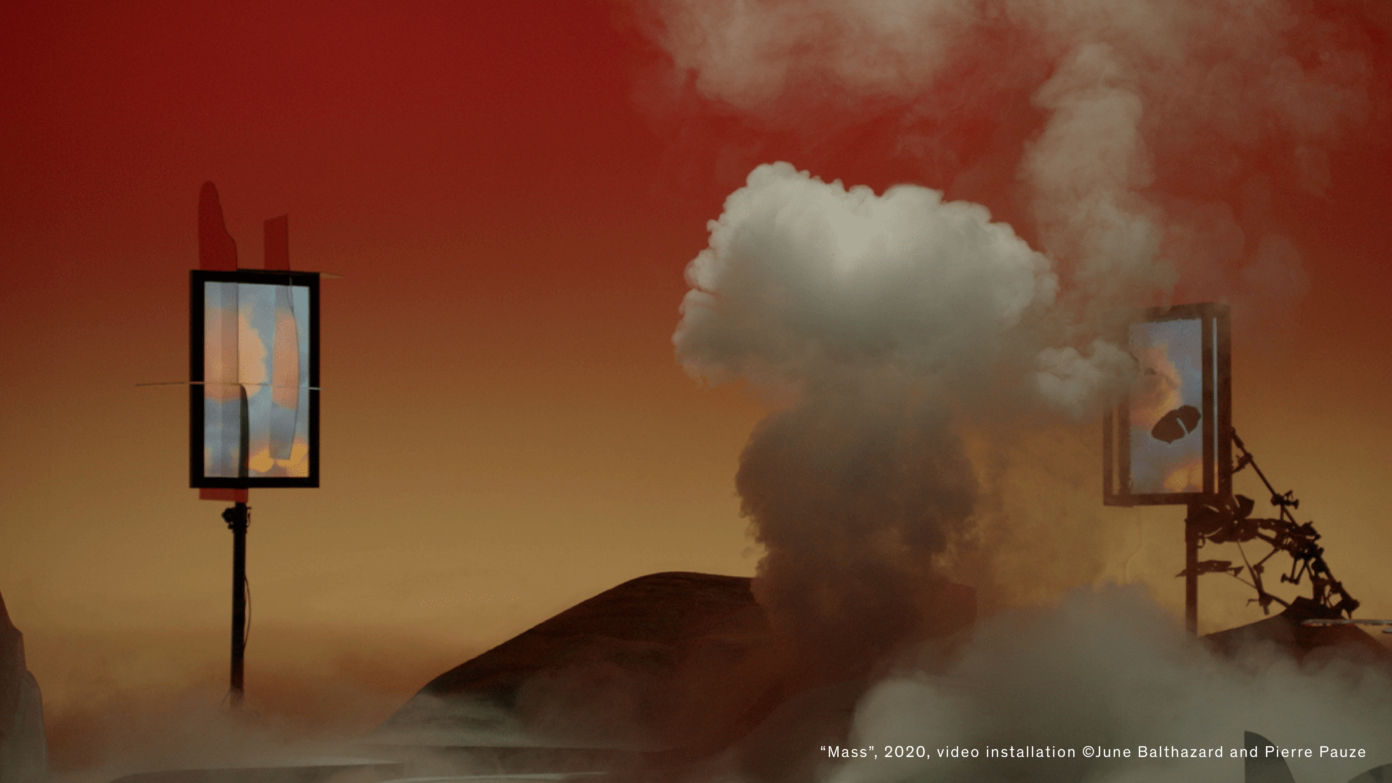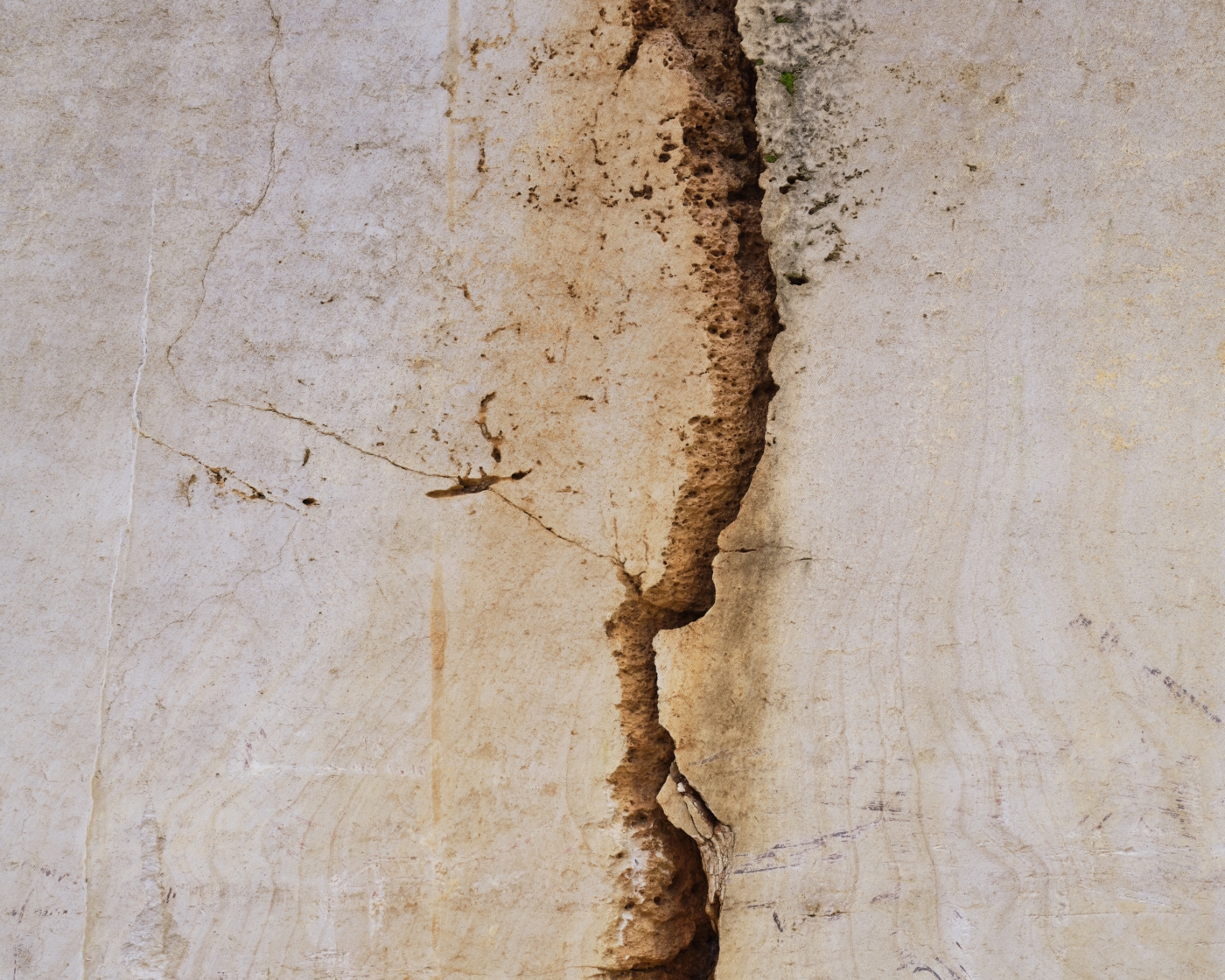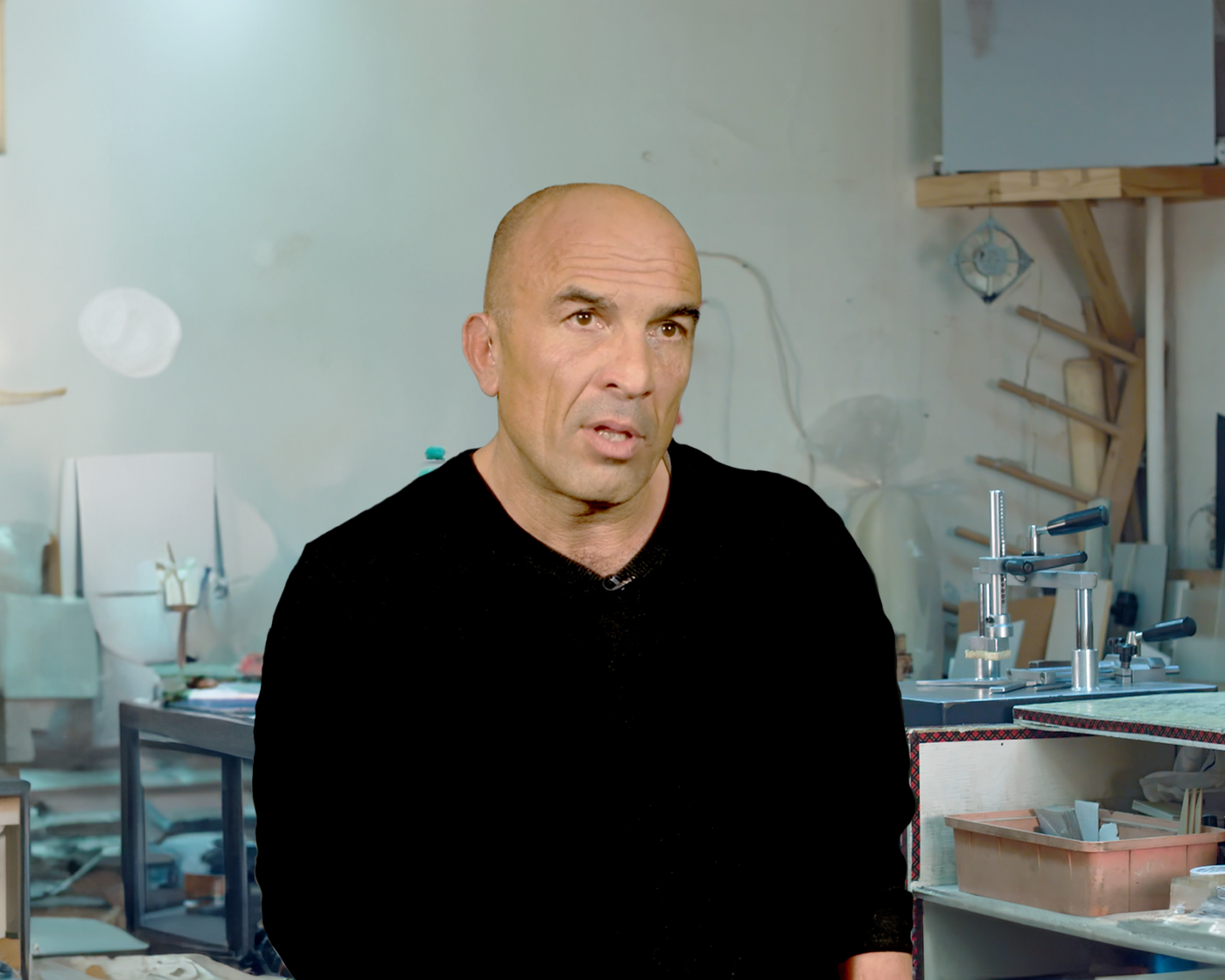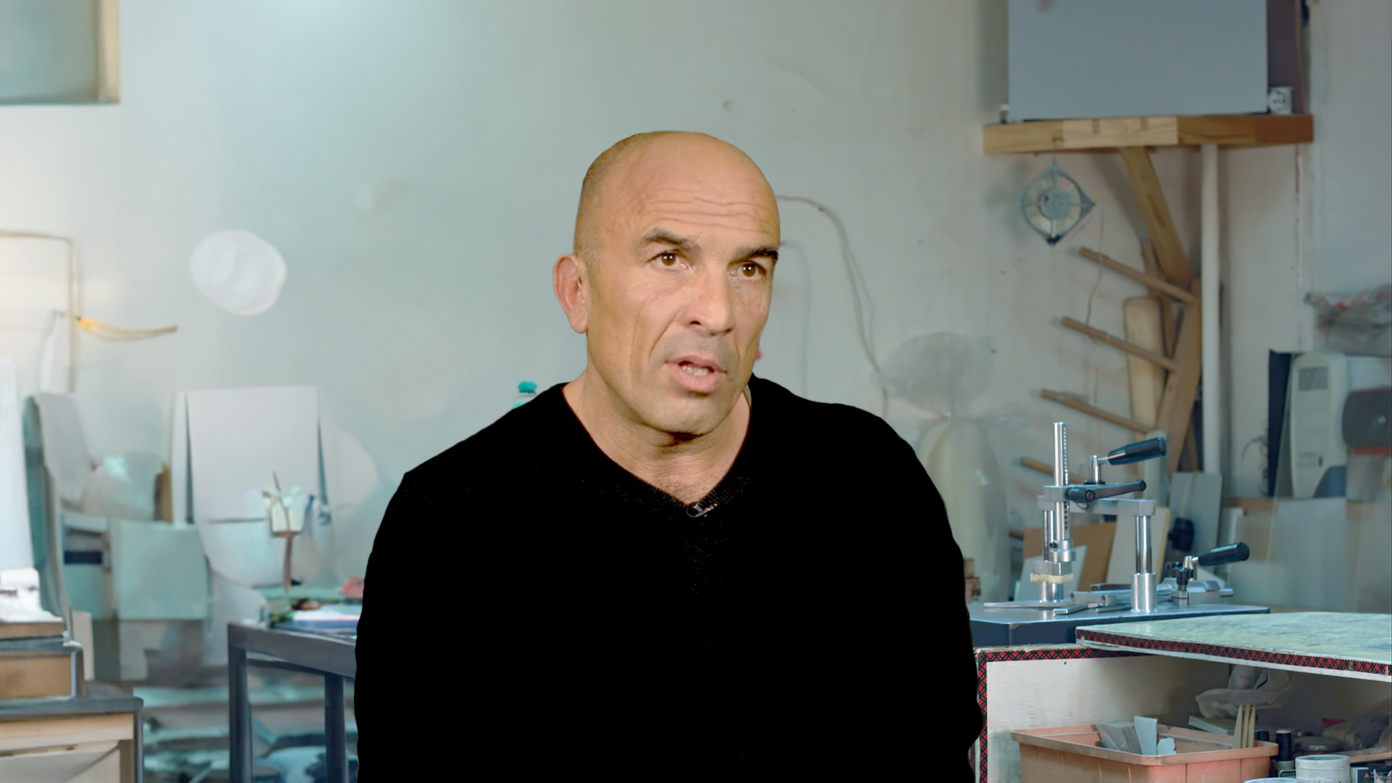The factories of “Arts and Industries” are an elegant review of architecture of the epoch, reminiscent of the Renault factories situated not far away. The fact that there was no hesitation situating such factories on the banks of the Seine, just across from the Parc de Saint-Cloud and the terraces of the former castle of Duc d’Anjou, brother of King Louis XIV, is testimony to their cultural importance during this golden era of industry.
Their architect, Adolphe Bocage, of the same incarnation that brought forth the creative talents from the turn of the century, was capable of jumping between delicate “Art Nouveau” detailing, designing several such Parisian habitations, and the construction of completely modern, industrial engineering projects. With such projects as we have here, some of his final works, he recalls the principals of Art Deco: the simplicity of forms, geometry, structural coherence, and reinforced concrete. He also heralds a change of scale of the city.
Seventy years after, Thomson Multimedia bought the building to make a social statement. The factory was transformed into offices, passing the building from being of the industrial or secondary sector to the service/tertiary sector. Without fundamentally changing the characteristic structure of the site, the company installed a unique, avant-garde organization system for spaces of work and of research, relying on plenty of talent and intuition. They relied on both acclaimed designers like Philippe Starck as well as fresh, up-in-coming talents to develop new products. Thomson Multimedia brought on the famous artist, Daniel Buren and architect Patrick Bouchain, who, several years before Per Barclay, smartly annexed the heart of the building as a place of crossings and transmission. While Buren played upon the monumental stairs and glassed bays of the four façades, and Barclay has worked with the surface of the ground, both have drawn attention to the rhythmic order and the monumentality of the architecture. The Le Gallo building had become too big and technically obsolete in view of the development of new technologies, when Thomson Multimedia, rechristened Technicolor, decided to move in 2010 to Issy-les-Moulineaux. Its former occupants still remember with nostalgia the beauty of natural setting, overlooking the river, the exceptional working conditions in spite of a context of economic turmoil, and above all the incredibly humane sense of place, which reinforced the core essence of the company.
The Société Foncière Lyonnaise, owner of the building since 1999, decided therefore to transform this formidable building, rich with history, into a new archetype for “tertiary” building of which design, functionality, and comfort of work space favor innovation and the fruition of talent. Out of this was born the project “In/Out,” with the desire of creating a major urban campus west of Paris, the heart of the “Cultural Valley,” a site allying nature and urbanity. This valley is unique cluster of buildings inclusive of 30,000 m 2 of high-performance offices aiming to facilitate work and communication amongst several hundred personnel, and a service-sector epicenter distinguished by new construction of a contemporary design. The instigators of this vast project sought also to preserve ecologically the remarkable industrial and cultural heritage within a modern domain. “In/Out” revitalizes Boulogne-Billancourt, an exceptional place where culture and artistic creation will co-inhabit and kindle the vibrancy of businesses, thereby giving an identity and pride to those who live and work there.
