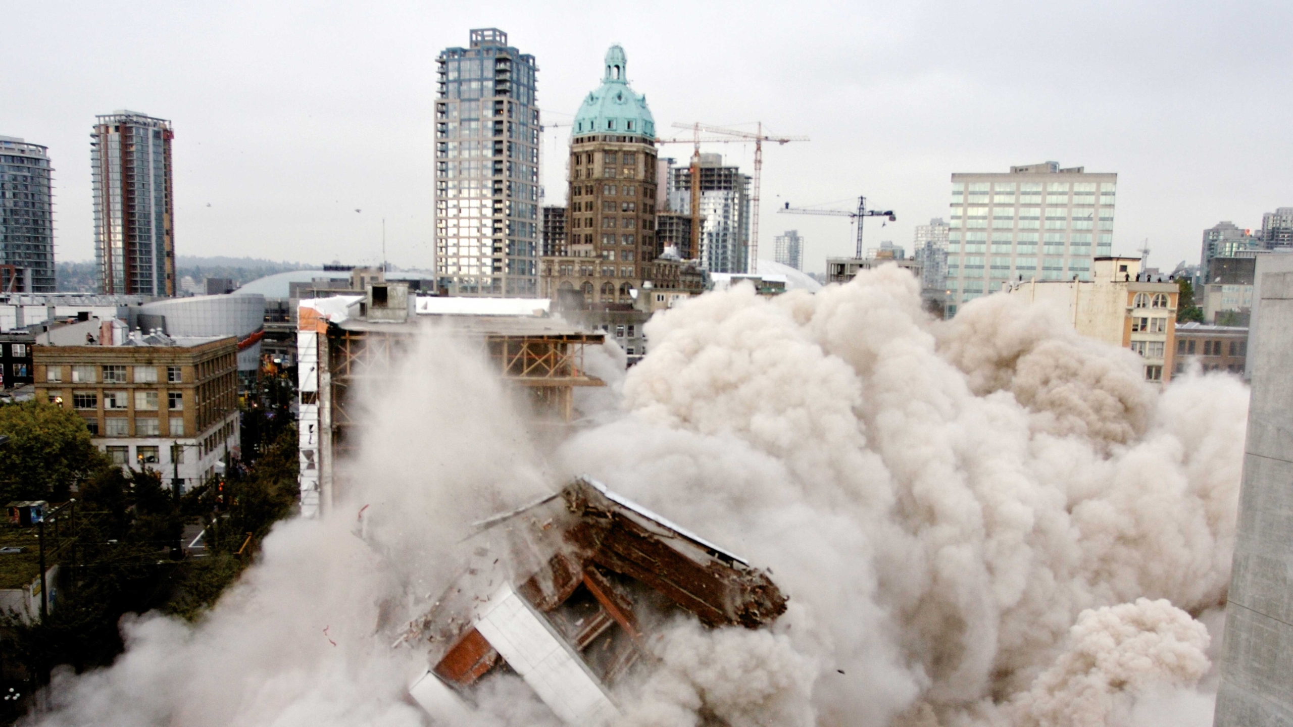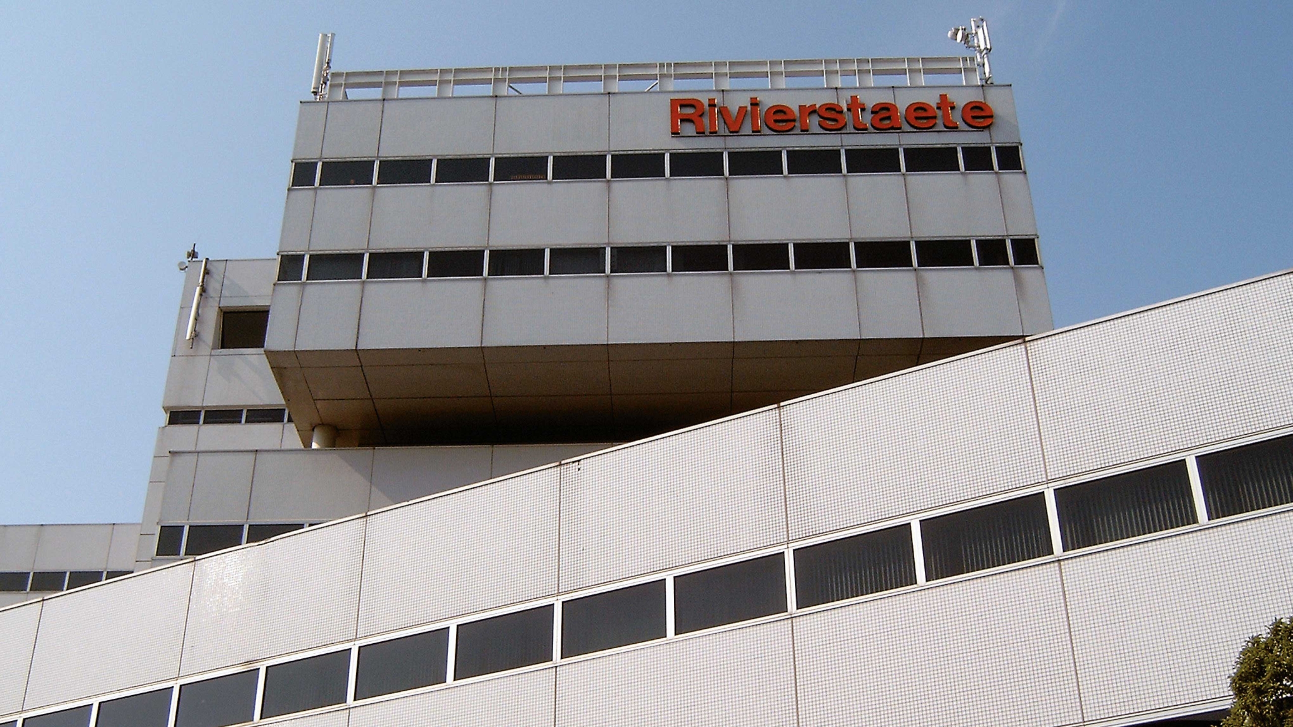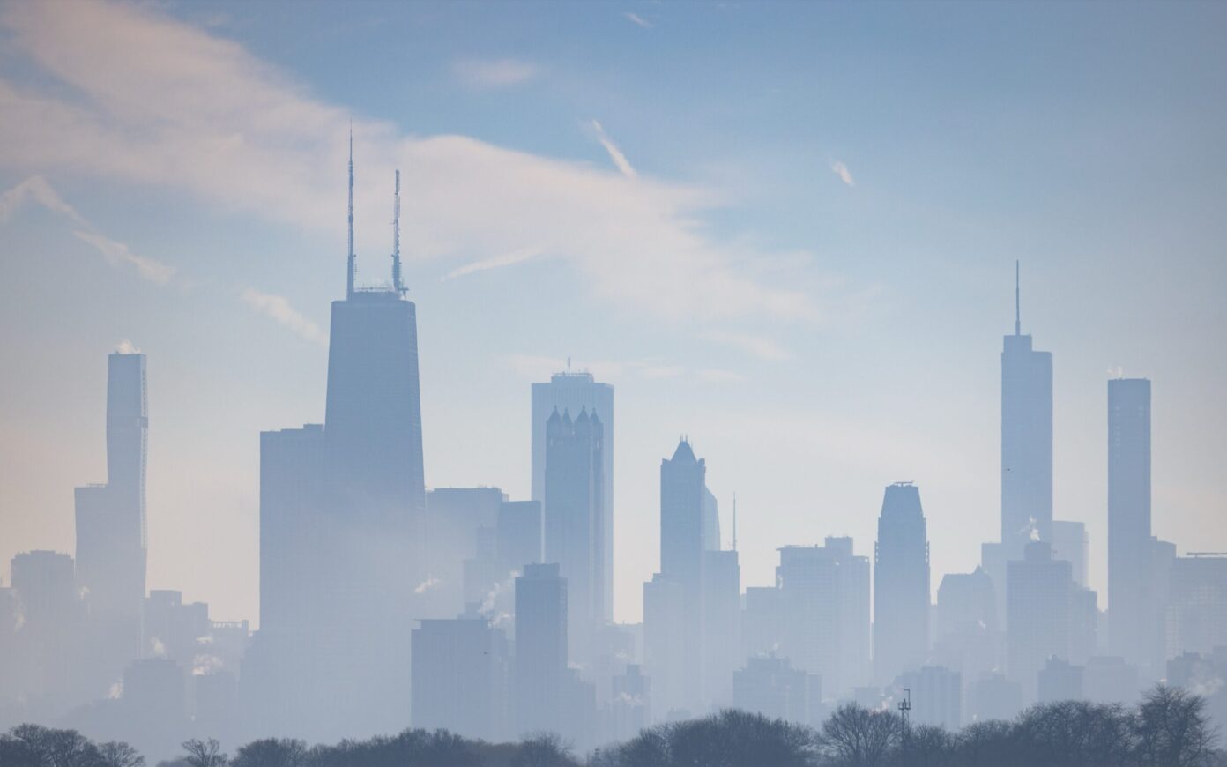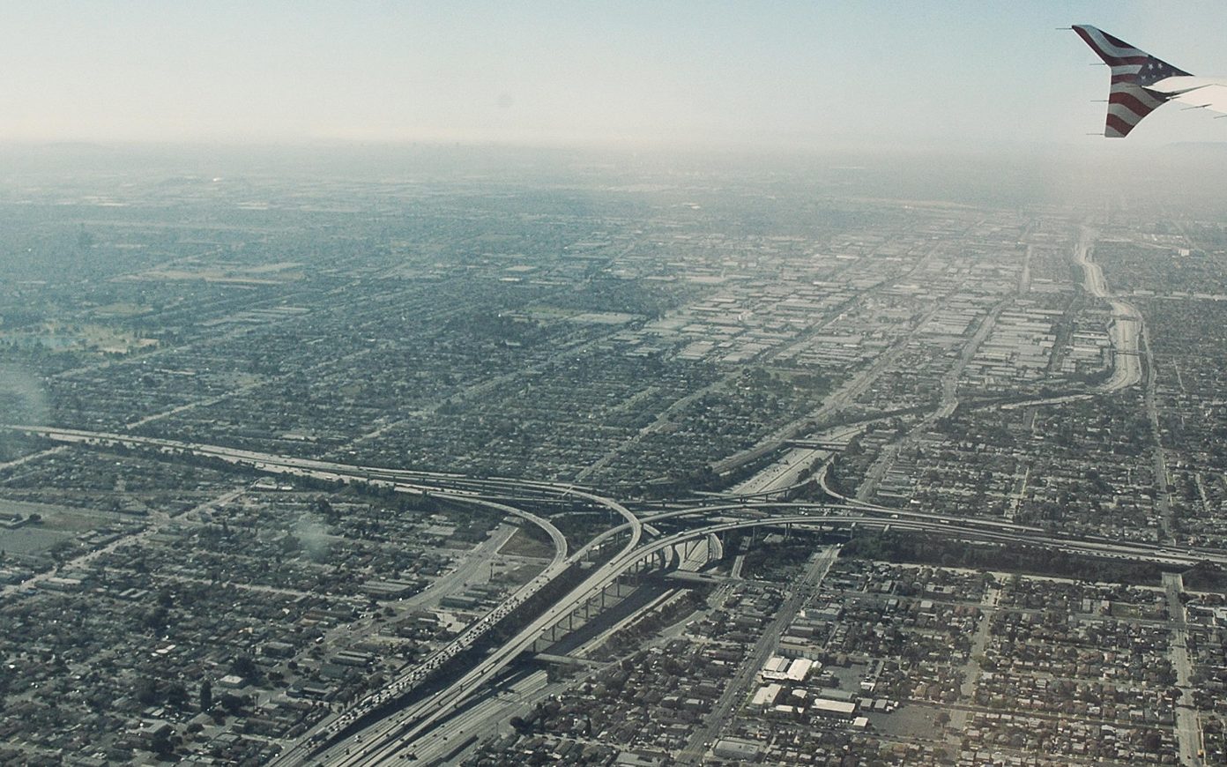We are on the verge of a new paradigm for the way we work and live. Around the turn of the millennium, sociologists, economists, avant-garde architects, and planners started telling us this, but are they right? Geographers like David Harvey argue that a spatial shift is the inherent resolution of major social and economic crisesHarvey, D. 1989. The Condition of Postmodernity : An Enquiry Into The Origins of Cultural Change, Oxford, Blackwell.. This particular moment, mainly concerning members of the new creative class, will drive a new form of office environment.
Office buildings and their locations have emerged and developed in the urban setting during the last century. Urban plans and architecture were developed according to the ideological principles of the Modernist era that were based on promoting health, social security, sufficient space, sunlight, and clean air for the city’s key functions: housing, work, and recreation. The architecture and urban design of our buildings and cities are still based on the principles of the Modernist era. However, these principles no longer apply to our use of the city or to the way organisations and their employees (wish to) work, and so office buildings and locations that are developed according to these principles will deteriorate and become obsolete at an ever-increasing pace.
This paper discusses organisations’ changing values and working locations within the city, using empirical data from a study on the Amsterdam office market. Further, we cite a Delphi survey on office user preferences that we conducted using a panel of experts on office accommodation. The survey correlated key characteristics important to office users, which we used to make sense of data on the use and vacancy rates of a selected two hundred Amsterdam office buildings.
The industrial revolution and the emergence of offices
The office building as we know it today appeared parallel to the Industrial Revolution as a means to accommodate the administrative services related to industrial production. The first modern office buildings were developed in the United StatesPevsner, N. 1976. A History of Building Types, London, Thames and Hudson.with the works of Sullivan for the Guaranty Building in Buffalo and Burnham and Roots Rookery and Monadnock buildings in Chicago. In Europe, some notable office buildings of this time include the Postsparkasse in Vienna (1906) and the Dutch Trading Company headquarters in Amsterdam (1920).
During the Industrial Revolution, office buildings were situated near industrial locations, or they were—like the earlier banks, governmental offices, and stock exchanges—situated in the inner cities, mixed with retail, cultural spaces, and housingBluestone, D. 1991. Constructing Chicago, New Haven, Yale University Press.. (The size of the office buildings though was considerable, and buildings such as the office the Dutch Trading Company were way out of scale when compared with their urban context.) During the 1920’s and 1930’s, office buildings were developed near or in combination with infrastructural works. The next major change to the office building environment and typology, however, took place on an urban scale thanks to work of functionalist urban planners.
Functionalism and zoning
Functionalists attempted to apply the mechanization of design and pragmatism the 1930’s Modernist Movement to the planning of cities. The Modern Movement called for architecture that would be a “machine for living” that would contribute to the health and well being of its inhabitants. The functionalists in turn, sought to create “a healthy,” highly rational city. A bible for such planners was the “Charter of Athens,” a report on the 1933 CIAM (Congrès Internationaux d’Architecture Moderne) meeting held in AthensFrampton, K. 1992. Modern Architecture; a Critical History, London, Thames and Hudson.. The report foresaw the complete demolition of historic cities, advocating for comprehensive redevelopment including a strict segregation between housing, work, and leisure. Because of the 1930’s depression and the Second World War, large scale redevelopment was not actualized in Europe until the late 1940’s to 1950’s. The functionalists’ ideals of large scale, single function areas, consisting of industrial-looking, mass-produced buildings fit well with the desires of contemporary politicians, engineers, and developers interested in effective and efficient reconstruction of the damage. The functionalist scheme has prevailed in European urban design, development, and architecture until the present. In The Netherlands, largely untouched by wartime bombing raids, such redevelopments mainly supplemented the existing cities and included some of the first office zonesIbelings, H. 1999. Nederlandse Stedenbouw Van de 20ste Eeuw Door Hans Ibelings, Rotterdam, NAi Uitgevers..
The effect that functionalist urbanism has had on cities can be experienced everywhere in the Netherlands. In housing areas during daytime, streets and parking lots are vacant; in the office areas or office parks, all employees leave their work at five in the afternoon by car and leave a ghost town behind. The city centres are crowded on weekends and almost deserted in daytime on weekdays. This functional division of the urban areas leads to traffic congestion as everyone must commute. While the inspiration for strict zoning plans was the polluting industrial areas and the unhygienic housing situations of the nineteenth century, modern factories have long been moved out of the cities due to economic reasons, and the need for functional zoning does not seem evident any more. Large-scale urban areas are still developed following the functionalists urban ideas, however, as according to David Harvey, the conditions that had required such measures no longer exist.
The city and the creative class
The industrial city was dominated and developed by the industrial sector and the administration of it, but the post-industrial city has become a centre providing services for itself and for industry that has moved to other areas or to other regions or countries. In the post-industrial city, separating working, living, and leisure is no longer functional; the concept has become outdatedTiesdell, S., OC, T. & Heath, T. 1996. Revitalizing Historic Urban Quarters, Oxford, Architectural Press.. According to Richard Florida in his book “The Rise of the Creative Class” (2004), the new large working class is the creative class. While the offices of the post-war years were classified as “white-collar” factories, the office workers of the 21st century are highly skilled and work more or less independently. Florida further describes the creative class as consisting of highly educated employees or independents working in the traditional creative industries such as architecture, (graphic) design, arts and crafts, university personnel, and employees at software or internet development companies. Creative class employees mostly have flexible working hours and are often able to work from home just as well as from behind their desk at the company they work for. These employees do not work eight hours a day and have no need for a separation between their working environment and the place where they live.
User preferences and vacancy
When discussing the office market or office user preferences, we need to discuss specific local geographical markets and market segments. Within the office real estate market, Atelier V has defined seven types of office users based on their demands and wishes for office accommodationAtelier V & Motivaction 2005. Office Styles.. These include: Image Sensitive Professionals, typically including multinationals like banks and law firms; Bureaucratic Functionalists, less dependent on their reputation, typically include semi-governmental or technical companies; Urban Specialists, often represented by small-scale business services, are closely related to their urban surroundings; Extravert Trendsetters who use their accommodation to make a statement; Austere Sales Organisations who focus on production and sales; Modest Conservatives, including traditional firms like accountants, fiscal services and private banking; and lastly, Societal Services, mostly governmental organisations to whom the social interaction between the employees is most important in their selection of an office. There are different considerations for each type, but what tend to be important factors are the surroundings and the character of the location, including the availability of places to go for coffee, do some lunch-time shopping, meet people, or to simply escape the office for a while. Soft factors such as appearance, ambience, and image of the building or the location have been found to be just as important as typically hard factors like accessibility or working environment. According to previous studiesBAUM, A. 1993. “Quality, Depreciation, and Property Performance.” The Journal of Real Estate Research, 8, 541-565.,Op. Cit. note 9, buildings with a bad spatial-visual quality, building decay and shabbiness, or evidence of vandalism are unpopular. Malfunctioning, poor quality, or out-of-date IT (“Information Technology”) systems has been mentioned in several studies as a push factor, a reason for organisations to leave a building, and not so much a reason to not move into a buildingOp. Cit. note 11.
We wanted to further test the preferences of the office users searching for new accommodation. In a replacement market, where tenants relocate to better-suited buildings, the office buildings preferred by office space users will be rented out, while the office buildings less preferred will be left vacantRemoy, H. 2007. De markt voor transformatie van kantoren tot woningen In: Van Der Voordt, T., Geraedts, R., Remoy, H. & Ooudijk, C. (eds.) Transformatie van kantoorgebouwen thema’s, actoren, instrumenten en projecten. Rotterdam: Uitgeverij 010.. In our study, we focused on the Amsterdam office market, comprising a supply of seven million square metres, more than double the amount of the second largest Dutch market, Rotterdam. Special attention was paid to the two most important office user profiles for the Amsterdam office market, Urban Specialists and Prestige Sensitive ProfessionalsOp. Cit. note 10.
Delphi survey on user preferences
Based on former studies, we defined twenty-one building and location characteristics as pull factors for organisations searching for officesOp. Cit. note 9,Louw, E. 1996. Kantoorgebouw en vestigingsplaats een geografisch onderzoek naar de rol van huisvesting bij locatiebeslissingen van kantoorhoudende organisaties, Delft, Delftse Universitaire Pers.,Rodenburg, C. A. 2005. Measuring Benefits of Multifunctional Land Use; Stated Preferences Studies on the Amsterdam Zuidas. Vrije Universiteit Amsterdam.. The literature review considered building quality assessment tools and office user preferences studies.In this study the Delphi ranking approach was applied, an approach used in the management field to form group consensus about the relative importance of issuesDelbecq, A. L., Ven, A. H. V. D. & Gustafson, D. H. 1975. Group Techniques For Program Planning, Glenview, Scott Foresman.. The Delphi approach consists of two to four rounds of questioning the individual panel members in interviews. In this case, after two rounds the results were satisfactory; that is, the predefined required degree of consensus was reached or the results were not improving. The panel consulted consisted of eighteen experts from different disciplines with significant knowledge of office building trends. The panellists were asked to rank the characteristics of office buildings and locations according to the office users’ preferences. The three most important overall characteristics were car parking, exterior appearance, and user recognisability. Of the location characteristics, accessibility by car and prestige were found to be the two most important. In this study, the prestige of the location is described by functional mix of the location, the quality of the public space, and the vacancy in the area. The panellists’ consensus on location characteristics was less strong than for the building characteristics, but as it did not change very much from the first to the second round, further polling would be unproductive.
Attractive factors: classification of buildings and sites characteristics
The final rankings reveal changes in users’ preferences compared to former user preference studies. In the first round of the Delphi interviews, the experts were asked to comment and argue their own ranking. In this round, it was stated that even though accessibility by car is still considered the most important location characteristic, the importance of the prestige of the location and the amount of facilities in the area is growing. However, the divergence on the importance of facilities in the area was high. Interestingly, when asked which location characteristics, if any, may be related to structural vacancy of office buildings, low prestige and low number of facilities in the area were mentioned, and not accessibility by car.
Hedonic studies
The same twenty-one characteristics were again applied to a hedonic study of the revealed preferences of office users in the Amsterdam market in order to identify the common attributes of structurally vacant office buildings. Two hundred office buildings in Amsterdam were studied, of which one hundred have some degree of structural vacancy. The buildings were selected from several sources, notably the transaction and supply databases of DTZ. Structural vacancy is the strongest indicator of office space not preferred by the office users. In order to make user preference measurable, the conditions for the selection of buildings referenced in the study was that it either had only one transaction during the last six years or some degree of structural vacancy. According to former research, we would expect the most preferred office buildings to have sufficient parking places, have a good exterior appearance, and to allow for the recognisability of its users, and further, that the location of the building should be prestigious and well accessible by car. However, studies by DiPasquale (1996) and Dunse (2001) warn us about the existence of submarkets within office markets. The submarkets within the Amsterdam office market, accordingly, suggest hierarchy of influence within location and building characteristics. Here we see that location characteristics are subordinate to market considerations, and building characteristics are subordinate to location, as had been concluded by the Delphi surveyRemoy, H., Koppels, P. W., Van Oel, C. & De Jonge, H. Year. Characteristics of vacant offices: A Delphi-approach. In: ENHR Rotterdam 2007, 2007 Rotterdam.. The results of the Delphi survey and the hedonic study further show a convergence on what are to be considered the most important location characteristics: prestige and facilities.
The legacy
Office buildings and their locations have developed significantly since the construction of the first modern office buildings around 1900. From generic structures for administration in the city centres, built for specific organisations and therefore with a specific identity, office buildings developed into specific structures for generic office users, located in monofunctional office locations. Within this rental market, new offices are developed even though there is no significant demand for extra office space. A replacement market has developed wherein office organisations locate to offices with specific characteristics that suit their organisation and other office buildings are left structurally vacant. New buildings drive out bad buildings.We sought the reason for the malfunctioning of single-use office locations in the interest of benefiting employees and the employment market in general. Well-educated employees are scarce, and a good salary is not enough to convince employees to take on a job, hence, secondary benefits are important. Important to young, highly educated employees is a safe working environment that is accessible by public transport and with urban facilities such as cafés, shops, and restaurants within walking distance.
Urban development and changes in the built environment involve new patterns of real estate development and economic geography. It takes several years for avant-garde ideas in architecture and urban design to become visible as new buildings and urban fabric. Cities and buildings continue to be developed according to functionalism despite strong signals that this model does not suffice for today’s work environment. However, a new spatial trend is currently going on that instead favours mixed-use, centrally-located office buildings that is beginning to reverse the mal-effects of the Modernist era and perhaps is the start of a new legacy.






