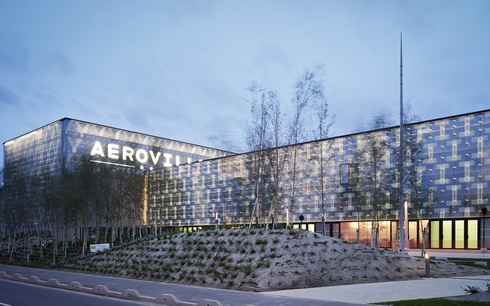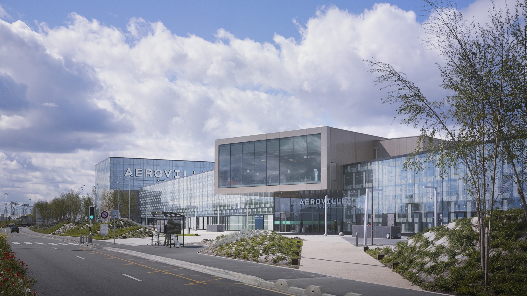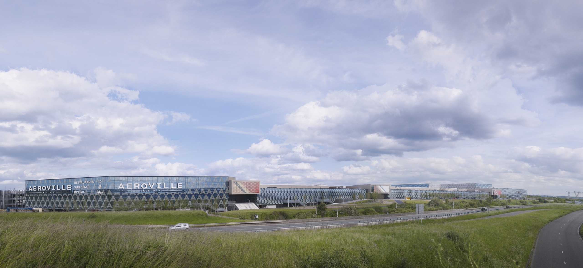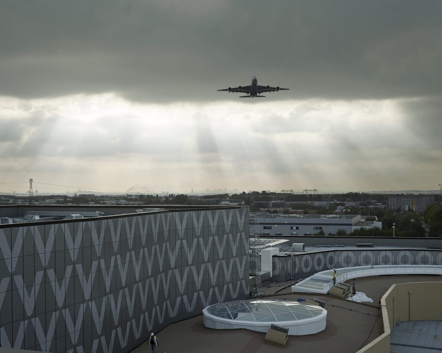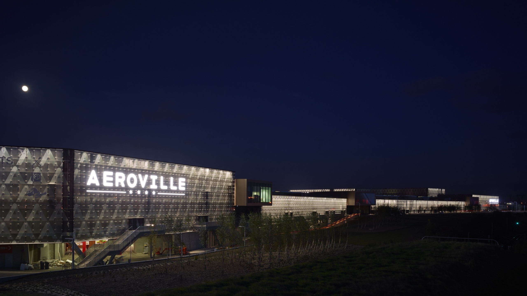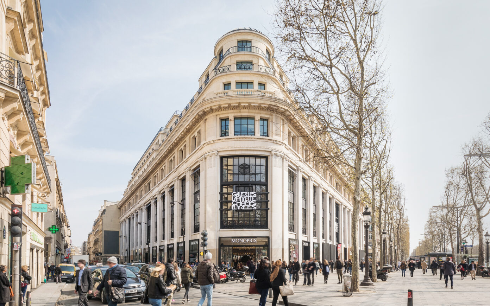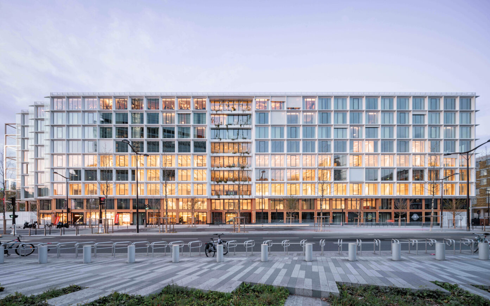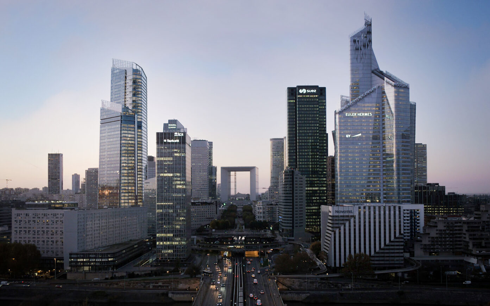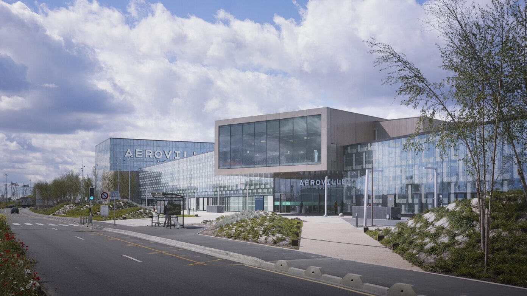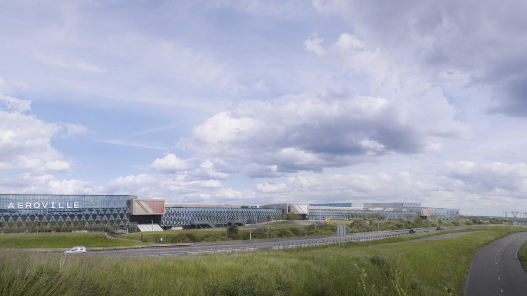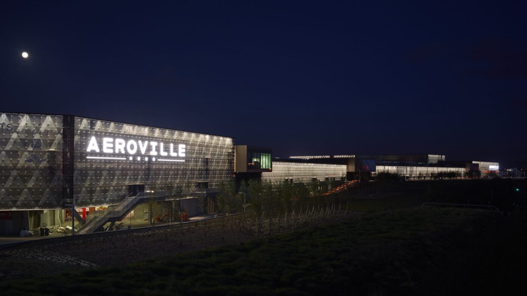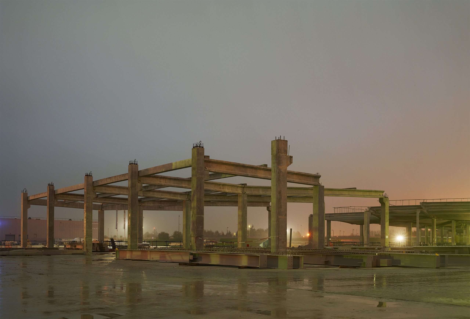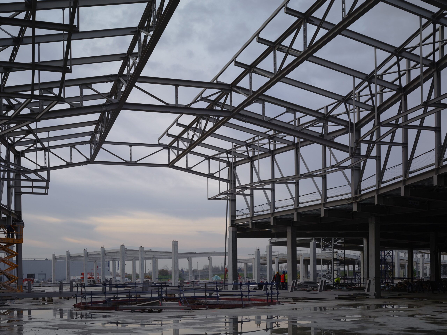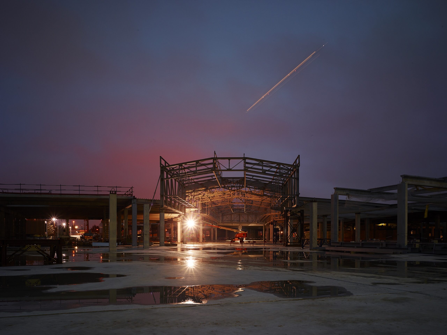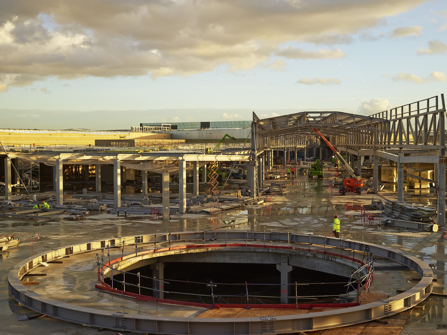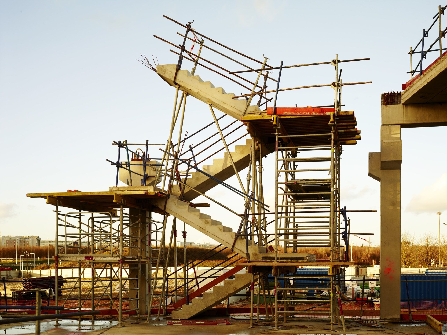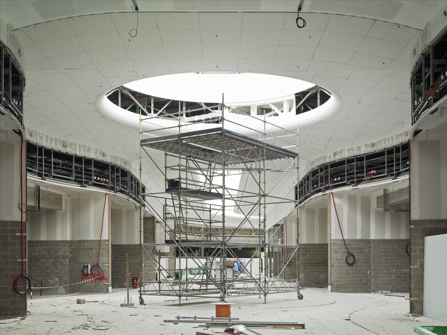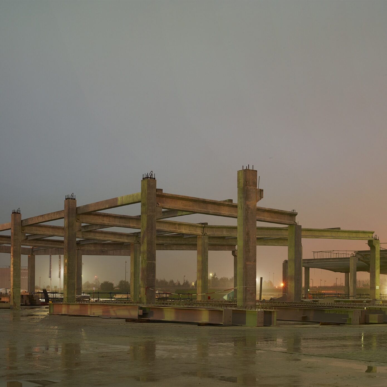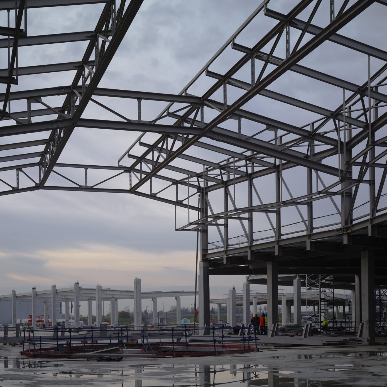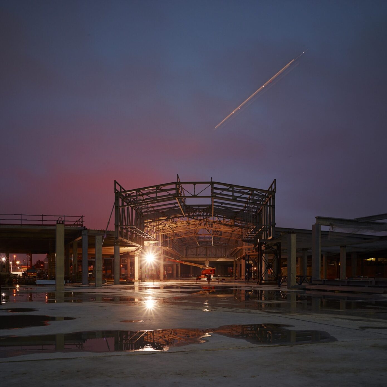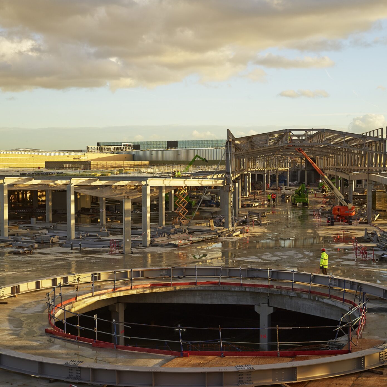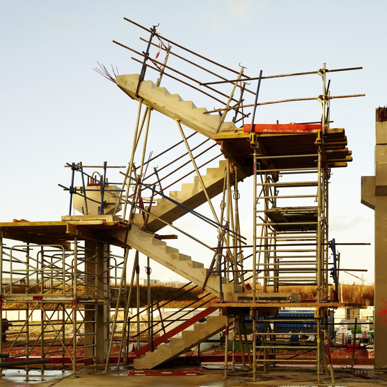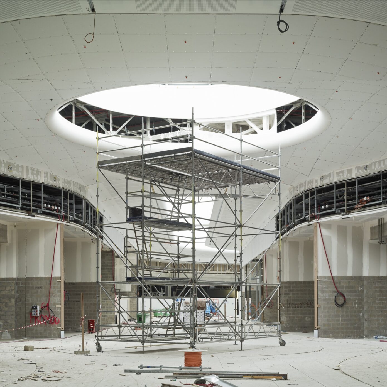PCA-STREAM’s restructuring of 52 Champs-Élysées, the former Virgin Megastore, contributes to renewing the image and attractiveness of the Champs-Élysées. The imposing Streamline Modern Art Deco building gains new coherence thanks to a magnification of its architectural style and a clarification of its program. It will host a Galeries Lafayette department store, high-end offices, and an exceptional garden restaurant overlooking Paris.
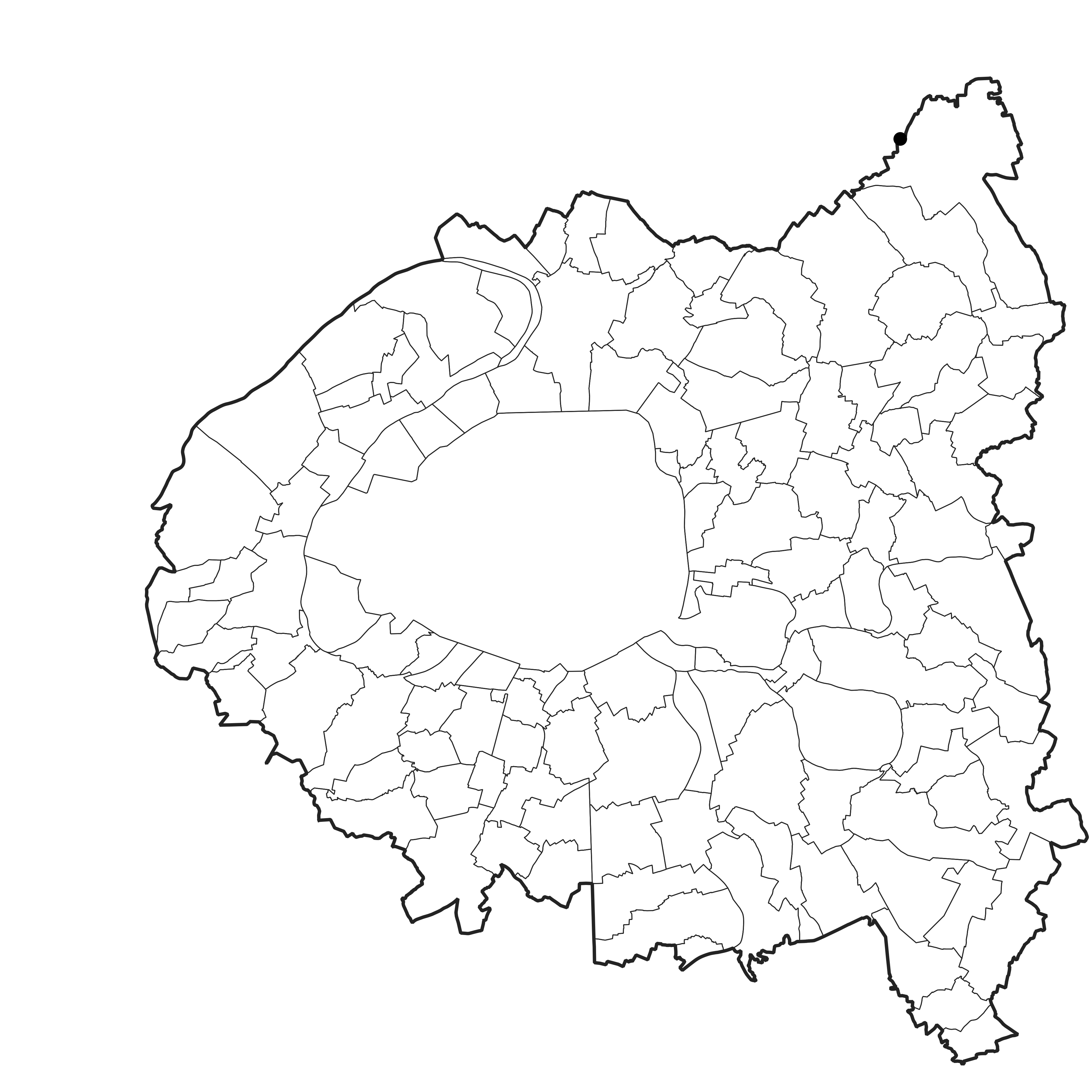
A new urban facility for the Greater Paris
Paris-Charles de Gaulle Airport is the largest airport hub in Europe. The airport area has the largest concentration of jobs in the Île-de-France region after the La Défense CBD, with more than 120,000 employees. The projects of the Greater Paris will soon strengthen the power of this “hub,” a node of global interconnection and a gateway to the capital and the country. For years, this territory had been suffering from a lack of a centrality that could offer all the facilities of a city center to its users—services, shops, leisure, culture. To compensate for this shortcoming, Aéroports de Paris, in partnership with Unibail-Rodamco, planned the creation of a large-scale facility on the fringe of the airport area. The center is only a ten minute drive away (by car or bus) for employees working in the area, airline passengers, or residents of Roissy and Tremblay. A population of 1.8 million inhabitants lives within the catchment area of a 30 minute drive from the project.
A concept that hybridizes the codes of the airport and those of the city center
Aéroville is a commercial and leisure center inspired by the imaginary of travel; it becomes the “town center” that was lacking until then in this vast area. It is an open space in which the airport has inoculated its cosmopolitan dimension of travel, and the city that of flows and diversified activities. The airport is the emblematic place of a new global culture of migration. Transforming Aéroville into a metaphor of travel converges with this planet-wide conviviality.
The layout of the Aéroville mall is based on that of a city, with streets that set apart the public space and the built environment. The retail program is deployed around the interior street but the gallery is fragmented into blocks of varying heights and dimensions, in the manner of city blocks. The project takes completely different proportions from the typically flat and uniform ones used for this kind of program. This makes it more consistent with its function as a place that is associated with travel and getaways. The fact that the building is open to the grounds outside and its non-generic and non-repetitive character shape both the area that is devoted to retail and a public space that is conducive to exchange and strolling.
A layout that takes advantage of the natural topography
The architectural project presents the originality of laying out the retail area on a single level, around a covered street in the shape of a figure eight. The components of the retail program are arranged along this indoor promenade. There is level access from Rue des Buissons, in front of the bus stops and the offices of the cargo area. The car parks are hidden both above and below the building. The project also takes advantage of the gradient of the site. The northern entrance, which is located at the level of the natural terrain, brings light and natural ventilation to the parking lot. The parking lot for the staff and cinema patrons is located on the roof of the center. The outskirts that are freed parking are planted, thus allowing for a restored ecosystem.
An urban grammar: streets, squares, and hubs
As in an airport, the inner street receives abundant natural light and views towards the sky. The skylight above it was specially designed to minimize the need for artificial lighting and overheating. The inner street widens in several points to form squares with higher ceilings and more light, corresponding to the five hubs with vertical connections that connect the center to the parking lot. The 1.1 km long gallery is predominately illuminated by the continuous skylight and is project towards the outside through “plugs” that line the façade. PCA-STREAM designed the building, as well as the ceilings and the skylights. The decoration and signage were developed by Saguez&Partners.
The plugs
Unlike conventional malls, which are closed on themselves, the interior streets of Aéroville extend right up to the façade in several places, as protrusions. This helps prevent the “closed universe” effect and breaks up the monotony of a continuous façade more than one kilometer long. The monolithic block is thus subdivided. It opens on the outside thanks to openings towards the sky, similar to the “plugs” of the airport jet bridges, but here they are transformed into lookouts providing views of the landscape and plane take-offs.
The envelope
The envelope of the blocks, which was inspired by the codes of the city center, has been conceived at odds with the image of the periphery. International brands have become one of the major components of the collective psyche of the globalized economy. During the past fifteen years, luxury brands have developed an architectural expression of their image through flagship stores—sophisticated designer buildings set up in major world cities. Here, the envelope is characterized by fine materials and a rich skin that is composed of several membranes. Aéroville asserts itself by posing as an association of precious flagships stores, the names and logos of which, designed by the deValence duo of graphic designers, are in fact simple letters—A, E, R, O, V, I, L, L, E, as many original monograms. These letters “tattoo” the envelope of the shopping center, which evokes an imaginary “Aéroville” brand and transforms an object of international consumption into a collective creation.
Our environmental approach
In order to achieve ambitious environmental certifications, the building was built on serviced lands rather than on agricultural land. The center and its parking lots were superimposed in order to free some outdoor space, and the soil sealing and water run-offs were addressed by creating a 4,500 m3 retention basin. In order to respect and value natural resources, we kept excavation work to the bare minimum. As a result, we were able to build a compensatory landscape that fosters biodiversity while reducing the impact of the center on the water cycle. The center is supplied with geothermal energy and its energy needs have been reduced in a passive way—the landscape refreshes the external atmosphere and naturally creates shadow masks.
-
Client
Unibail-Rodamco, in partnership with Aéroports de Paris
-
Program
Shopping and leisure center, cinema multiplex
-
Location
Roissy-en-France
-
Mission
Full mission
-
Surface
110 000 m² SHON & 280 000m² SHOB
-
Status
Delivered
