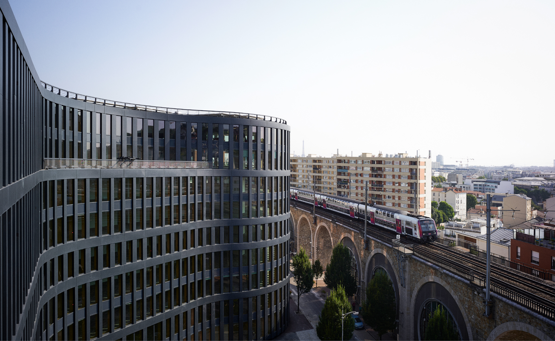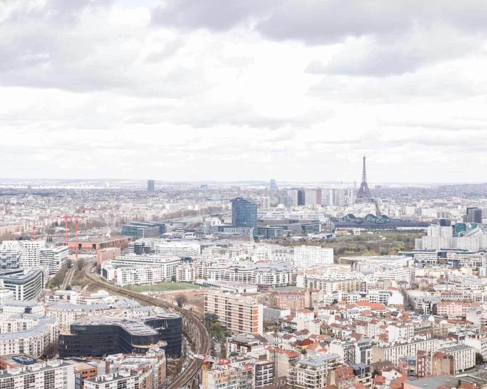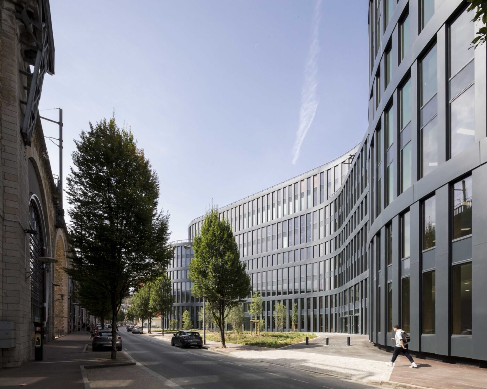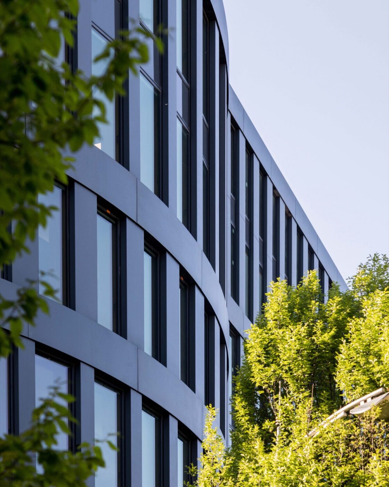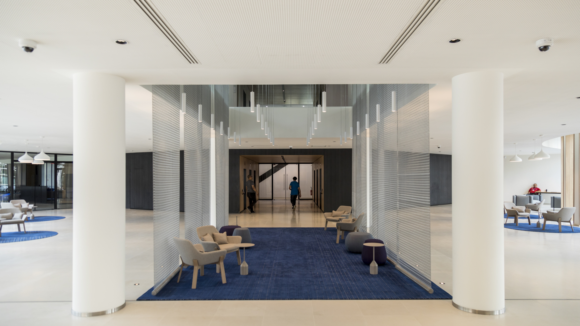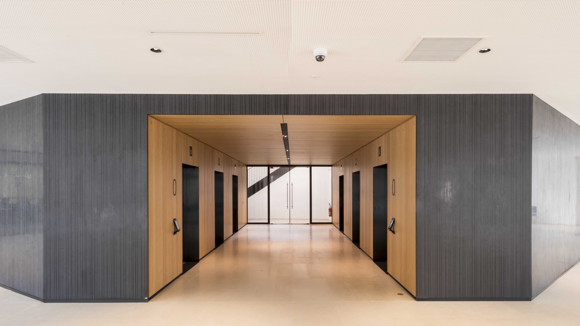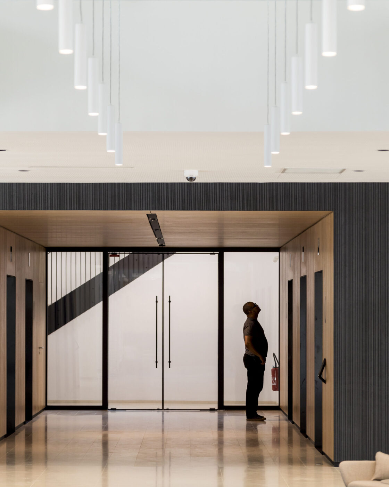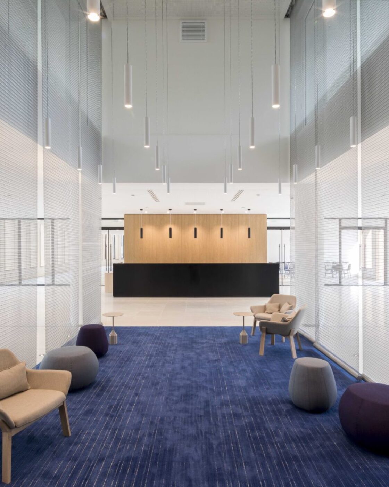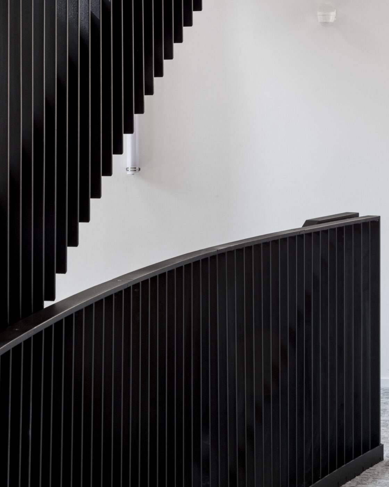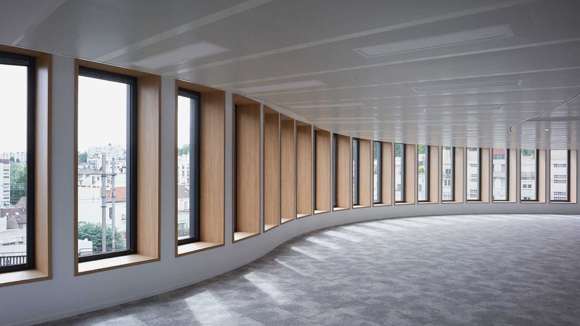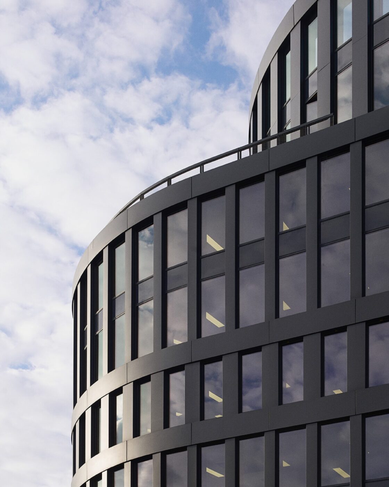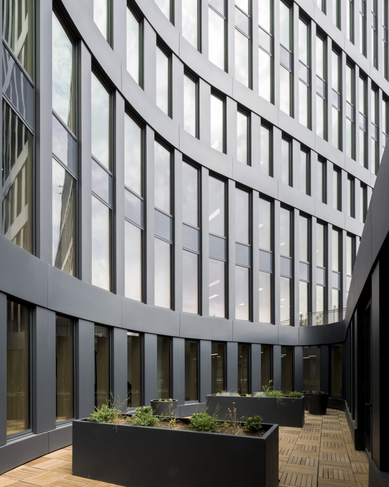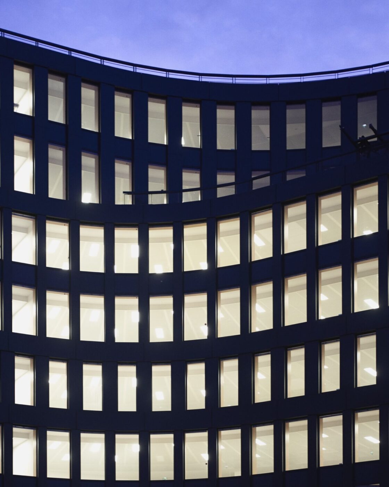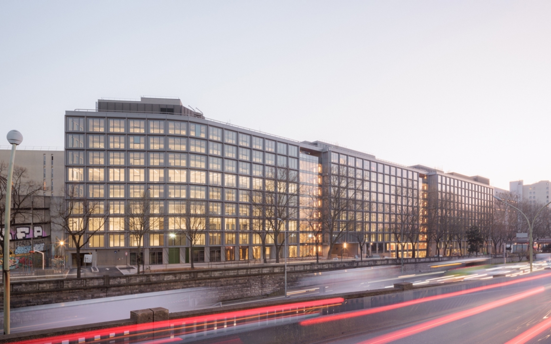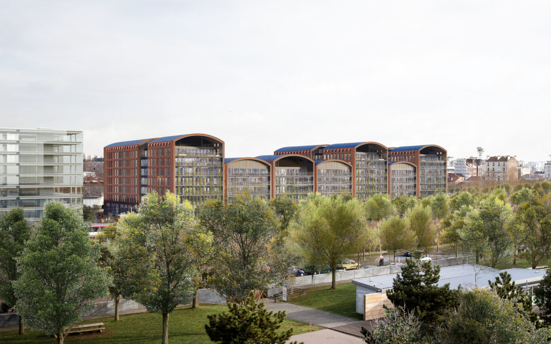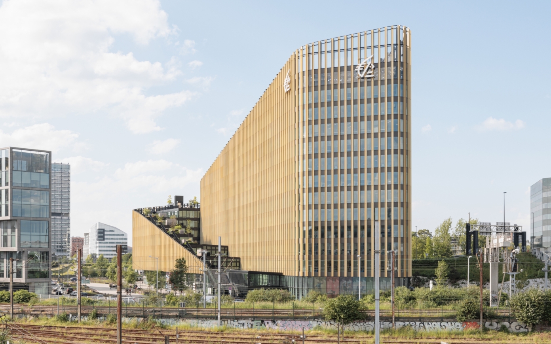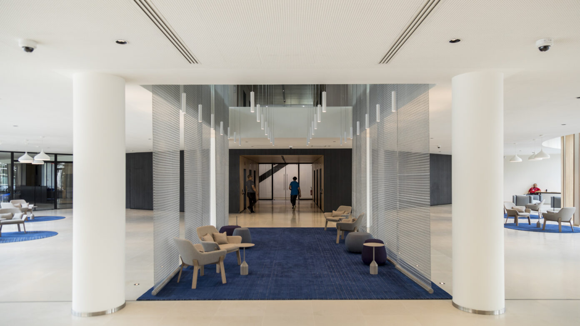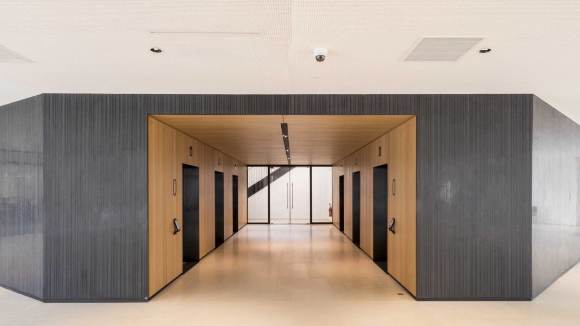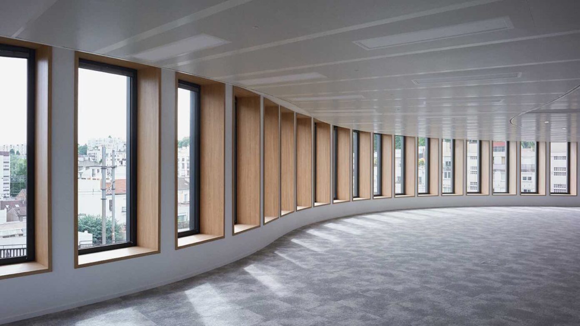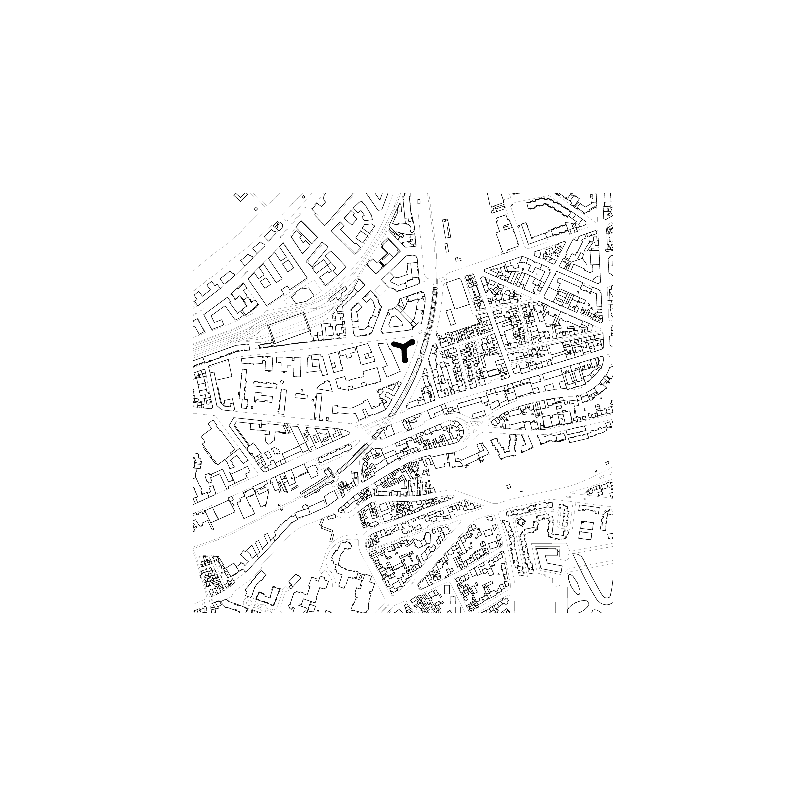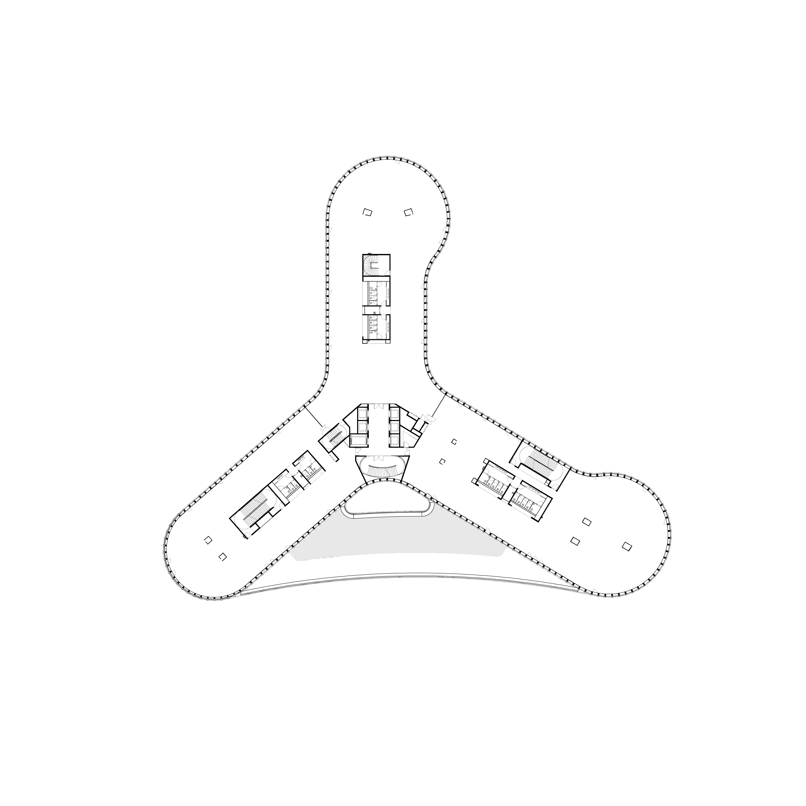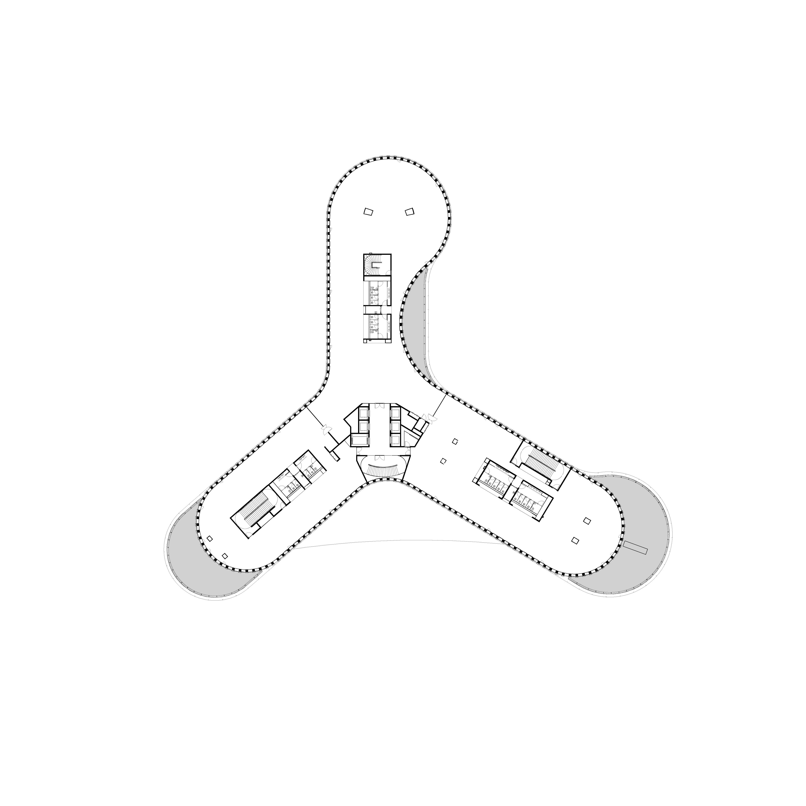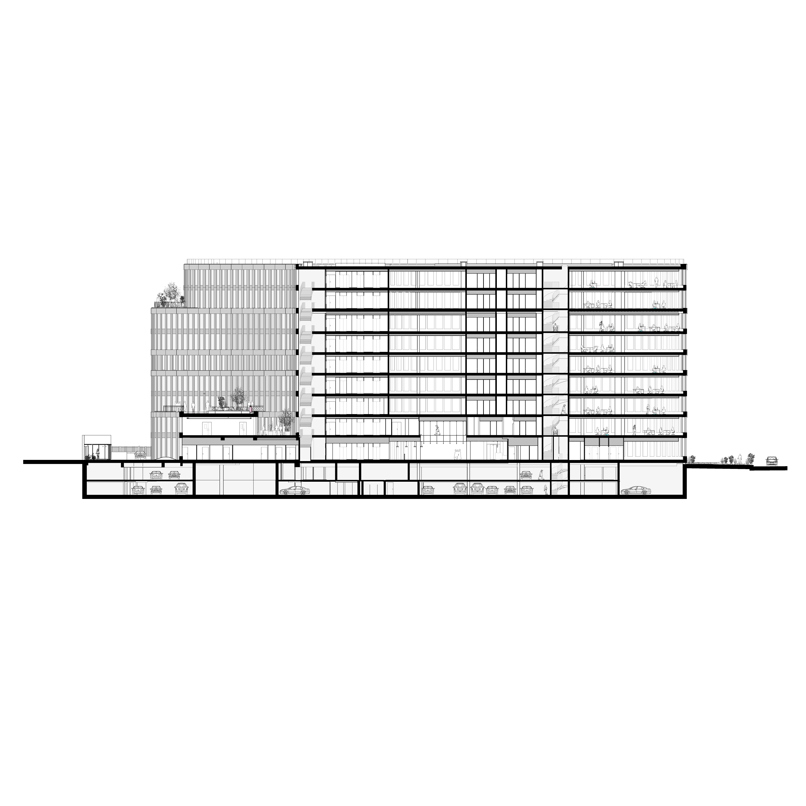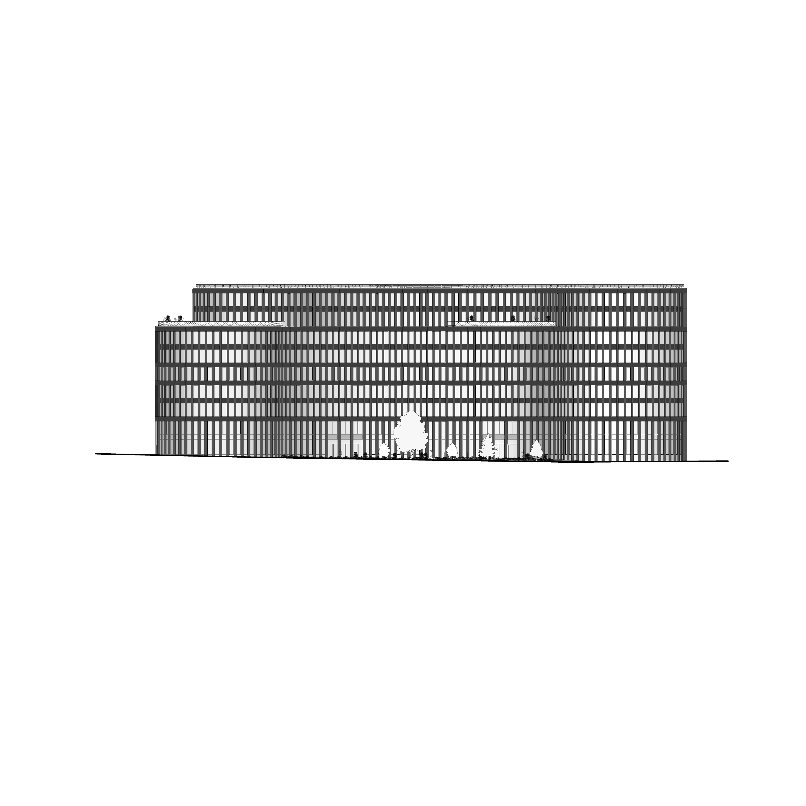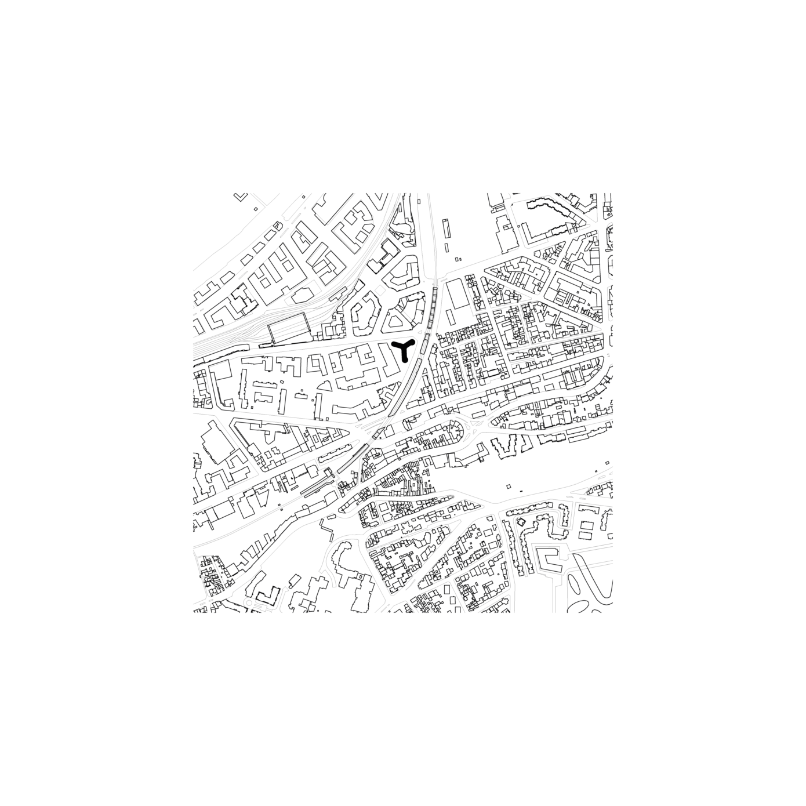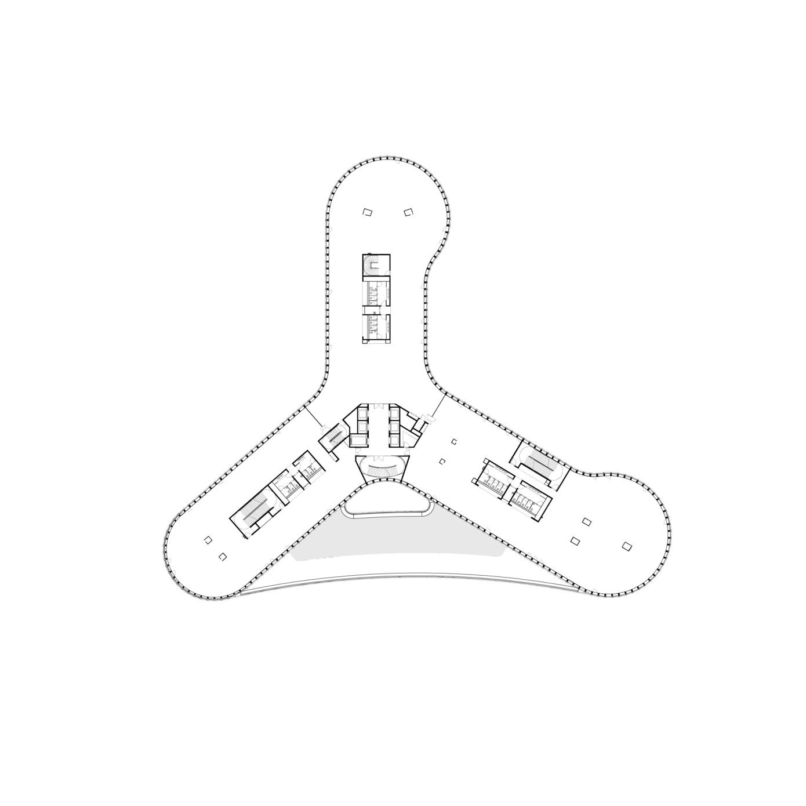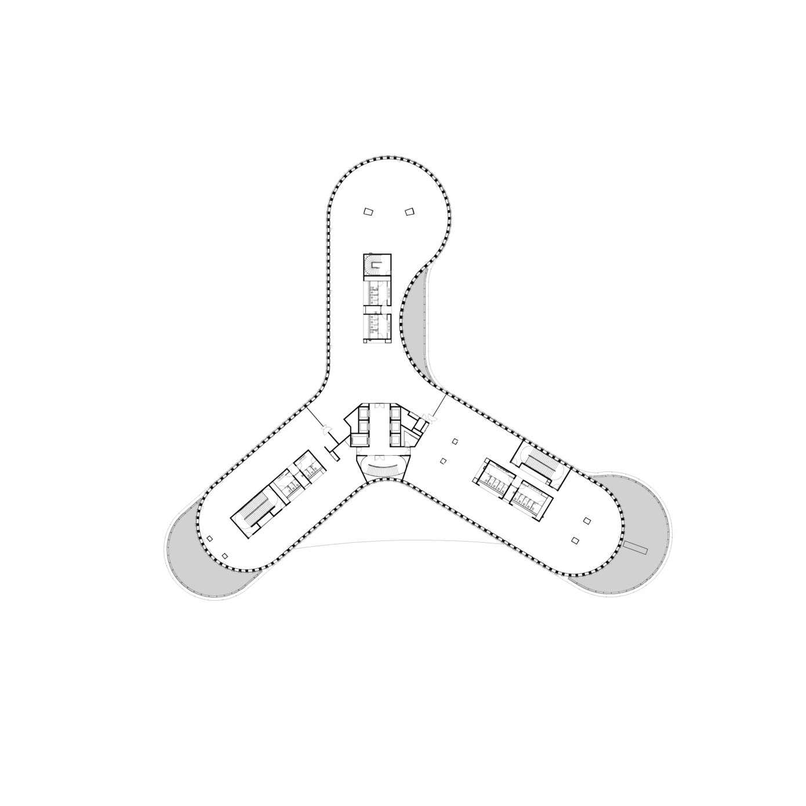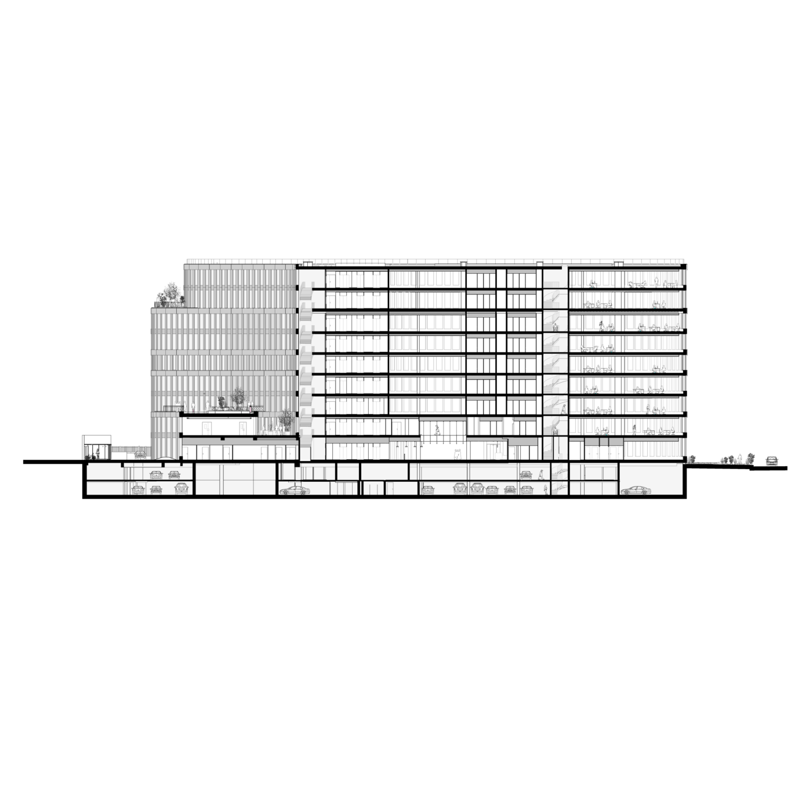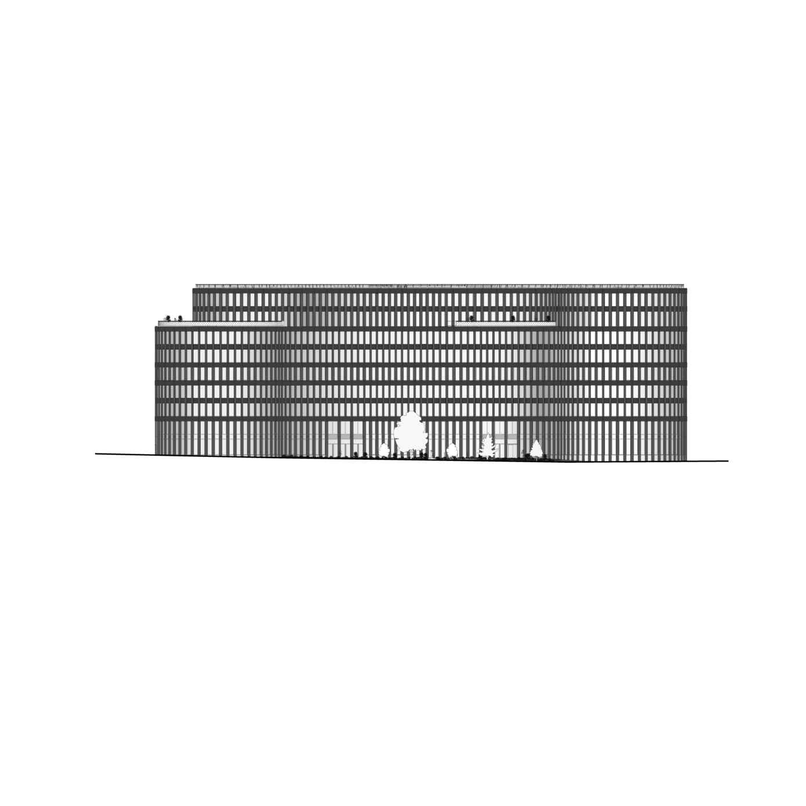360 is part of the dynamic revitalization of the Plateau district and the future prospect of a pacification of the ring road. The project rehabilitates three office buildings from the 1980s that no longer meet current needs and expectations. Its remarkable location and accessibility, at the head of the ring road, at the border of Vanves and Paris, invited an ambitious rehabilitation to develop comfortable, efficient and innovative spaces, while adapting the building to contemporary environmental issues.
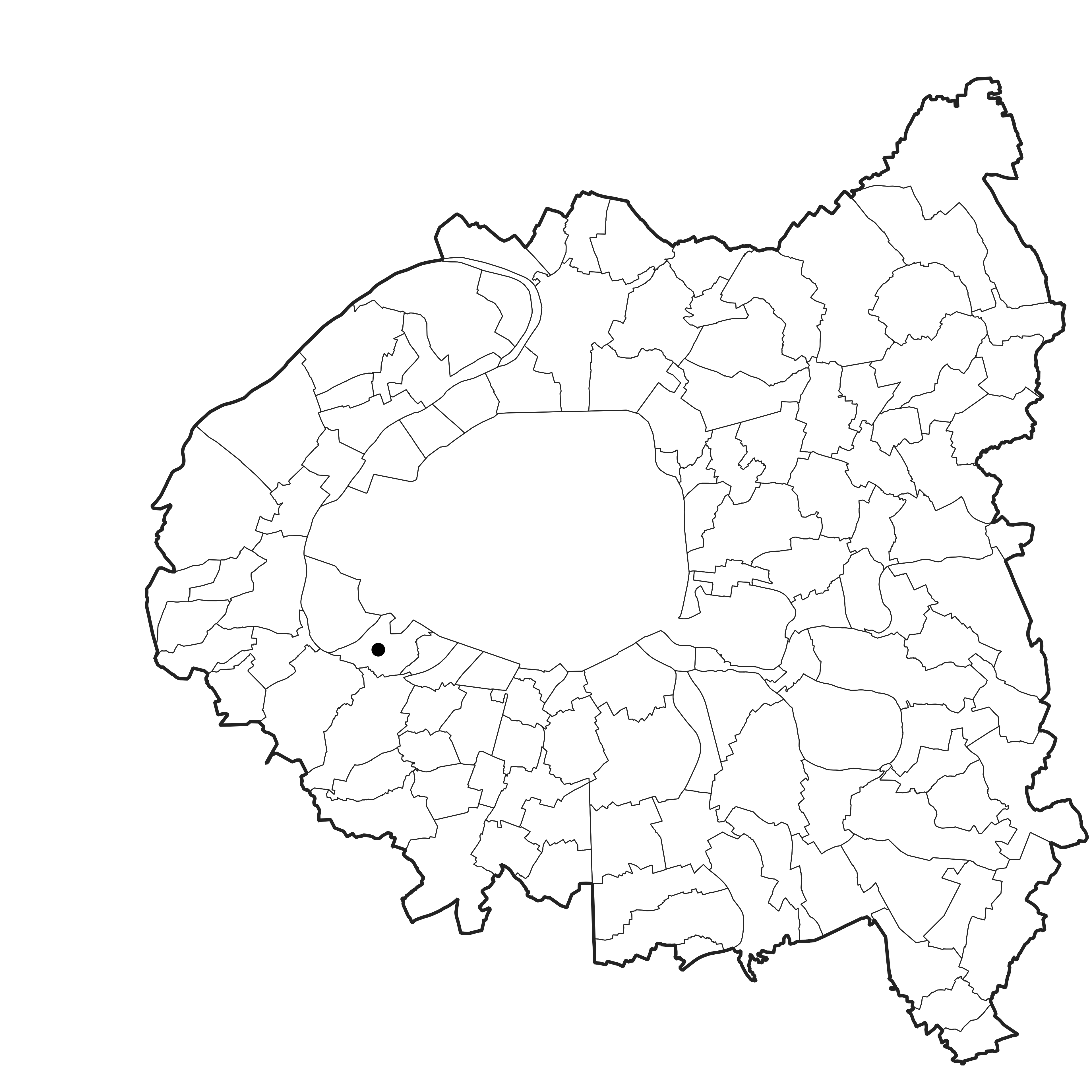
Morphological Audacity and environmental excellence
In Issy-les-Moulineaux, in the heart of the Seine-Ouest service sector cluster, and in close proximity to a future station of the Grand Paris Express rapid transit line, PCA-STREAM is designing an office building that is both innovative and exemplary. Given that the plot is bordered by an elevated RER railway, PCA-STREAM has sought a typology that limits unsightly views and disturbances, in particular noise pollution, by keeping clear of the viaduct. The chosen approach was to revisit the form of the tripod with a design that emancipates itself from the model of the closed urban block and the traditional alignment of the building to the lotline. The building is concentrated at the heart of the site in order to create its own environment. Be Issy is not closed on itself however, and its free spaces are instead pushed toward the outside of the building, opening up the building and helping it mesh with its surroundings, all the while generously offering three semi-public gardens that form a new landscape and three different types of natural environments.
A rational typology
The bold tripod morphology makes it possible to offer a new office building with highly streamlined and rational operations. Featuring a single core for 25,000 sqm of total floor area, the design is particularly ingenious in concentrating the technical facilities of the building, streamlining circulations, and offering highly versatile spaces. The vertical circulations are concentrated at the center of the building and serve three fully autonomous wings. Be Issy offers large functional open floors featuring broad tips to trace out large open-plan spaces, with high ceilings and optimal natural lighting in the whole of the building.
Environmental excellence
The developer of the project, PRD, which had recently constructed the green building Bonne Énergie in Pantin, shared PCA-STREAM’s concern to put environmental issues at the heart of Be Issy’s design. The ambition was to achieve the very best environmental standards and thus to take a responsible, comprehensive approach to the built environment.
The tripod’s peculiar geometry maximizes interior areas that benefit from direct natural lighting, which decreases power use at the same time as it improves user comfort. The center of the tripod building also includes a prominent staircase that draws users away from the elevators. Solar roof panels complete a geothermal system that is located in the basement. Thanks to these devices and to the rigorous design of the façade, the Be Issy is a net energy producer. It is the pioneer of the Bepos standards in commercial real estate and is also HQE, BREEAM, and WELL-certified.
A responsible aesthetic
Be Issy combines strong visual appeal and energy optimization by putting forth an elegant design concept that goes beyond short-lived styles. Its minimalism reflects a drive for efficiency, most notably in the large proportion of masses to voids on the façade, which reduces the solar heat intake. The precast load-bearing concrete façades are plated with black matte lacquered aluminum that is emphasized by the wooden window casings. The dense sequence of the façade, which is further highlighted by the use of two different widths for the mullions, brings variety to the vertical fenestration and livens up the repetitive horizontal strip windows. The undulating line, which echoes the geometry of the arcades of the viaduct, follows the rounded shapes of the building in a stylish interplay of curves and counter-curves. It develops a vertical rhythm while at the same time being sufficiently stepped back to provide space for terraces.
New working patterns
The emblem of a new approach of work spaces, and the large and accessible garden-terraces contribute to the quality of life of its users. Following Gecina’s purchase of the site, PCA-STREAM resumed its work on the quality of use in order to adapt the building to the new criteria of modern organizations, as chronicled in the issue of Stream 02, After Office. User well-being, collaboration, and creativity are now prime concerns. The three wings offer great autonomy to tenants, while the vertical circulations occurring in a single central hub that is basked in sunlight foster interactions between the employees of the various floors. The ground floor is an active space, geared toward conviviality and encounter. Its design incorporates the codes of the façade in its rhythms and curves, but also in its selection of materials with tones of wood and black surfaces that derive from the luxury world. A double-height central hall reveals an e-lounge. A restaurant and a contemporary café form a mini-business center thanks to their versatility: outside of lunch hours, the café is a place for informal work and the restaurant includes a library space that can be used to conduct meetings in a cozy atmosphere; additionally, it is fully equipped to double as a conference room. This ground floor opens on the city with its gardens and terraces at the foot of building, its public café, and the landscape quality of its surroundings. It offers a new art of living in the office.
-
Client
PRD Office
-
Program
Positive Energy Office Building
-
Location
Îlot Gallieni, Issy-les-Moulineaux
-
Mission
Full mission
-
Surface
25 000 sqm
-
Budget
47,5 M€ HT
-
Status
Delivered in 2018
